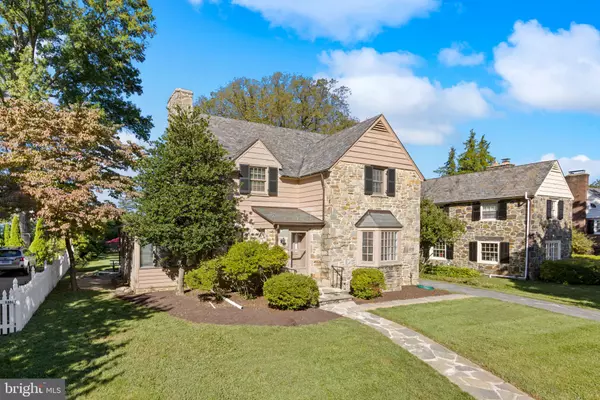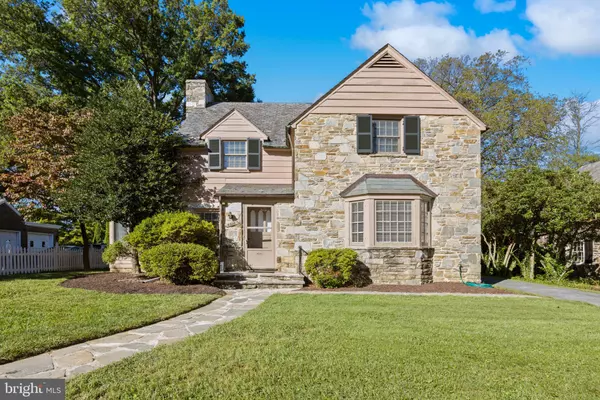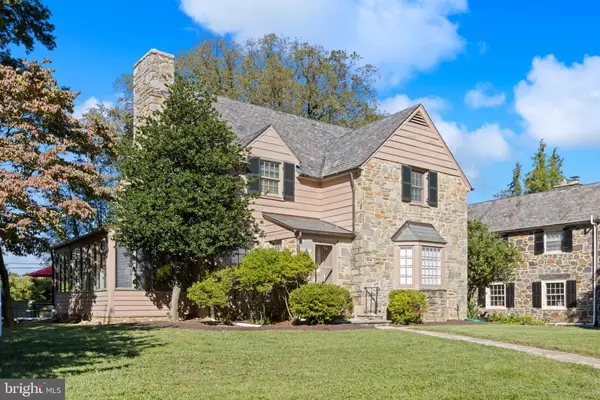$590,000
$619,900
4.8%For more information regarding the value of a property, please contact us for a free consultation.
6310 BELLONA AVE Baltimore, MD 21212
3 Beds
4 Baths
3,305 SqFt
Key Details
Sold Price $590,000
Property Type Single Family Home
Sub Type Detached
Listing Status Sold
Purchase Type For Sale
Square Footage 3,305 sqft
Price per Sqft $178
Subdivision Pinehurst
MLS Listing ID MDBC2078152
Sold Date 11/30/23
Style Traditional
Bedrooms 3
Full Baths 2
Half Baths 2
HOA Y/N N
Abv Grd Liv Area 2,605
Originating Board BRIGHT
Year Built 1938
Annual Tax Amount $7,540
Tax Year 2022
Lot Size 0.260 Acres
Acres 0.26
Lot Dimensions 1.00 x
Property Description
Exquisitely updated, this magnificent stately home graces the highly sought-after neighborhood of Pinehurst, offering a lifestyle of unparalleled elegance. Every facet of this residence has been meticulously attended to, showcasing a seamless blend of timeless charm and modern sophistication. Nestled within walking distance to a myriad of conveniences, including shopping, fine dining, coffee shops, and more, this property defines the pinnacle of refined living. Upon entry, one is immediately captivated by the gleaming hardwood floors, painstakingly refinished to reveal their original splendor. The grand family room, a true heart of the home, features a welcoming wood-burning fireplace, providing a cozy ambiance and serving as the focal point of this immaculate abode. It enjoys a central location, effortlessly connecting to the dining room and the impeccably remodeled kitchen. The kitchen itself has undergone a complete transformation, boasting brand-new 42-inch cabinets, offering ample storage and pantry space. Enhanced by exquisite granite countertops and state-of-the-art stainless steel appliances, it radiates a modern allure that harmoniously complements the overall aesthetic. The adjacent elegant dining room seamlessly flows from the kitchen, providing a versatile space for both casual gatherings and formal entertaining. A sunroom, an oasis of tranquility, extends from the family room and offers an ideal spot to unwind and bask in the natural light while overlooking the backyard. Completing the main level is a tastefully updated powder room, perfectly blending style and functionality. Ascending to the second level, you'll discover a spacious primary bedroom adorned with gleaming hardwood floors, a newly updated ensuite primary bathroom, and a generous walk-in closet. Two additional well-proportioned bedrooms await, along with a pristine new full bathroom boasting a double sink vanity and a tub/shower with a ceramic tile surround. The interior tour culminates in the newly partially finished basement, a versatile space that can serve as an office, playroom, home theater, or recreational area. Here, you'll also find laundry facilities, a half bath with the potential to be expanded into a full bathroom, and ample storage/workspace. This exceptional home is further enhanced by the presence of a whole-house generator and a cutting-edge split system entire home air conditioning system, ensuring year-round comfort and convenience. A detached 2-car garage adds to the property's versatility, offering space for both vehicles and a potential workshop. Outside, the private backyard beckons with its level terrain, creating an ideal canvas for outdoor entertainment and family activities. This idyllic setting is the perfect backdrop for creating cherished memories. Situated in the county yet mere steps from the city, this residence boasts the ultimate in-location convenience. With shops, restaurants, grocery stores, and numerous schools and colleges all within walking distance, it's a rare opportunity to own a meticulously updated Baltimore home, refined to absolute perfection. Don't miss your chance to make this your own.
Location
State MD
County Baltimore
Zoning R
Rooms
Other Rooms Living Room, Dining Room, Primary Bedroom, Bedroom 2, Bedroom 3, Kitchen, Sun/Florida Room, Laundry, Recreation Room, Storage Room, Primary Bathroom, Full Bath, Half Bath
Basement Connecting Stairway, Interior Access, Sump Pump
Interior
Interior Features Ceiling Fan(s), Combination Dining/Living, Combination Kitchen/Dining, Crown Moldings, Dining Area, Family Room Off Kitchen, Floor Plan - Traditional, Formal/Separate Dining Room, Primary Bath(s), Tub Shower, Upgraded Countertops, Wood Floors
Hot Water Natural Gas
Heating Radiator
Cooling Ductless/Mini-Split
Fireplaces Number 1
Fireplaces Type Wood
Equipment Built-In Microwave, Dishwasher, Dryer, Exhaust Fan, Stainless Steel Appliances, Stove, Washer
Furnishings No
Fireplace Y
Appliance Built-In Microwave, Dishwasher, Dryer, Exhaust Fan, Stainless Steel Appliances, Stove, Washer
Heat Source Natural Gas
Laundry Basement, Dryer In Unit, Has Laundry, Lower Floor, Washer In Unit
Exterior
Parking Features Garage - Front Entry, Additional Storage Area
Garage Spaces 6.0
Water Access N
Accessibility None
Total Parking Spaces 6
Garage Y
Building
Story 2
Foundation Stone
Sewer Public Sewer
Water Public
Architectural Style Traditional
Level or Stories 2
Additional Building Above Grade, Below Grade
New Construction N
Schools
School District Baltimore County Public Schools
Others
Pets Allowed Y
Senior Community No
Tax ID 04090919391830
Ownership Fee Simple
SqFt Source Assessor
Horse Property N
Special Listing Condition Standard
Pets Allowed No Pet Restrictions
Read Less
Want to know what your home might be worth? Contact us for a FREE valuation!

Our team is ready to help you sell your home for the highest possible price ASAP

Bought with Bryan C Gleason • Monument Sotheby's International Realty

GET MORE INFORMATION





