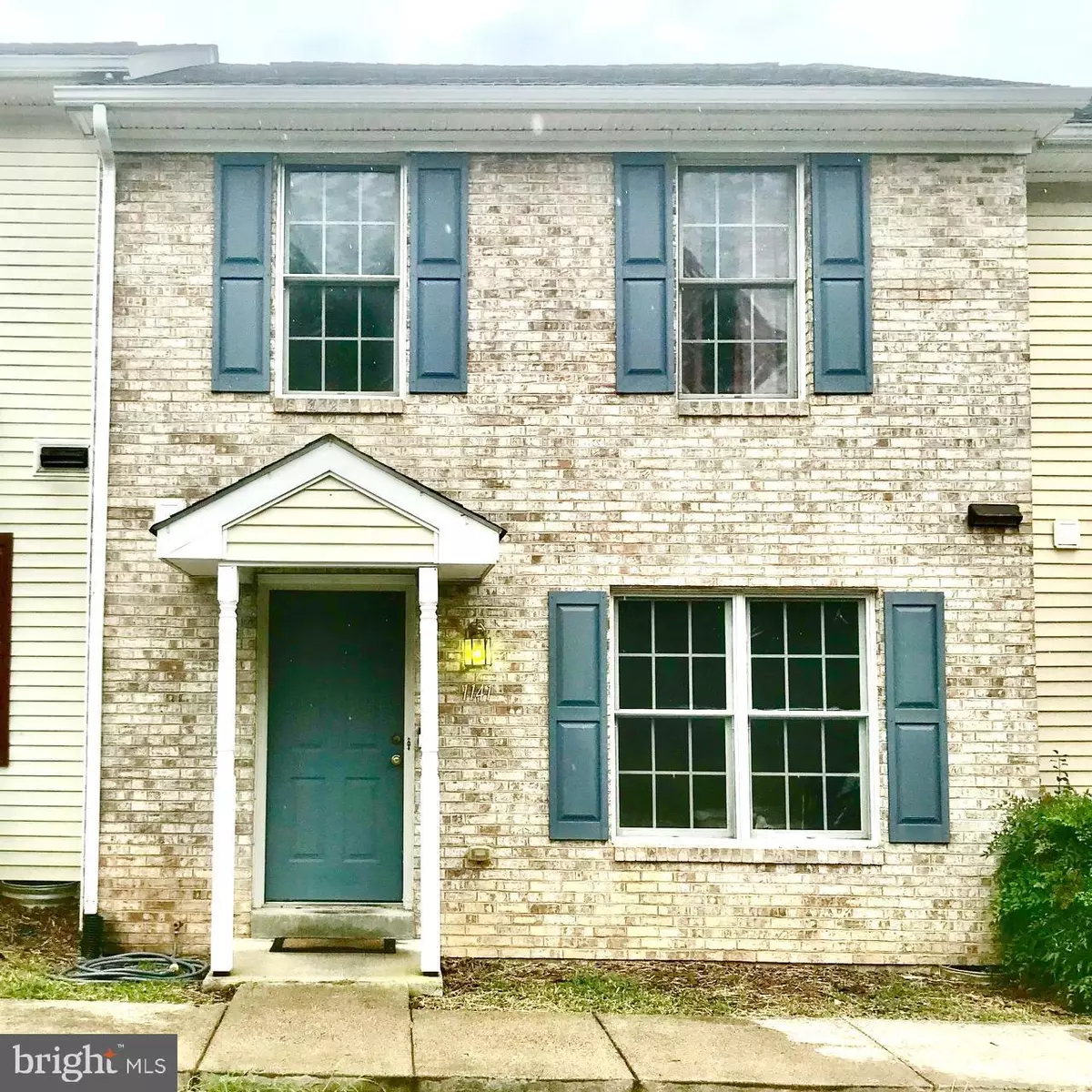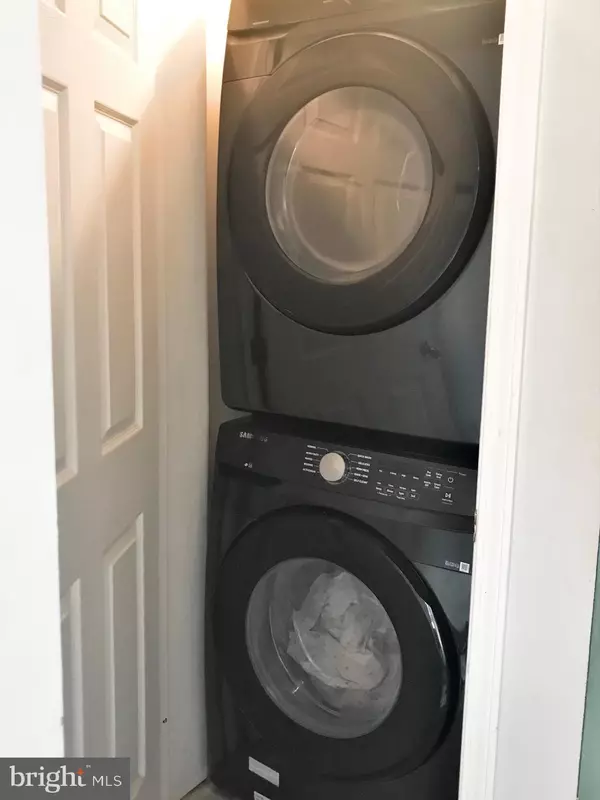$209,000
$209,000
For more information regarding the value of a property, please contact us for a free consultation.
1141 COMMERCIAL CT Harrisonburg, VA 22802
3 Beds
3 Baths
1,120 SqFt
Key Details
Sold Price $209,000
Property Type Townhouse
Sub Type Interior Row/Townhouse
Listing Status Sold
Purchase Type For Sale
Square Footage 1,120 sqft
Price per Sqft $186
Subdivision Park Crest
MLS Listing ID VAHC2000206
Sold Date 11/22/23
Style Other,Traditional
Bedrooms 3
Full Baths 2
Half Baths 1
HOA Fees $65/mo
HOA Y/N Y
Abv Grd Liv Area 1,120
Originating Board BRIGHT
Year Built 2004
Annual Tax Amount $1,353
Tax Year 2023
Property Description
Well maintained 3 Bedroom 2 1/2 Bathroom Brick-Front Townhouse in a great location. Enter the front door to spacious foyer. Kitchen conveniently to right of entry way. Lots of light through front window where one can enjoy a nice cup of coffee before a busy day. Beautiful Front Load Washer and Dryer just purchased and located on main level. Enter very spacious living room with sliding doors which render views to open grass land. Perfect setting to enjoy the country in the midst of the city. The large living room also offers a 4' x 7 1/2' space next to Kitchen wall opening. Great location for breakfast nook. Then head upstairs. Bedroom 1 and 2 are both 8' x 10' with their own closet and share the full bath in the hallway. Primary bedroom is 10' x 13' with sliding doors to deck where one can enjoy beautiful views and fresh mountain air; perfect area to wind down before bed. Primary Bath off of Bedroom with walk in Shower. Home conveniently located close to shopping, restaurants and entertainment, JMU. Easy access to route 11 and Route 81.
Location
State VA
County Harrisonburg City
Zoning R4
Rooms
Other Rooms Living Room, Primary Bedroom, Kitchen, Foyer, Laundry, Bathroom 1, Bathroom 2, Primary Bathroom
Interior
Interior Features Carpet, Combination Kitchen/Dining
Hot Water Electric
Heating Heat Pump(s)
Cooling Central A/C
Equipment Dishwasher, Dryer - Front Loading, Washer - Front Loading, Refrigerator, Oven/Range - Electric
Fireplace N
Appliance Dishwasher, Dryer - Front Loading, Washer - Front Loading, Refrigerator, Oven/Range - Electric
Heat Source Electric
Laundry Main Floor
Exterior
Garage Spaces 2.0
Water Access N
Accessibility None
Total Parking Spaces 2
Garage N
Building
Story 2
Foundation Crawl Space
Sewer Public Sewer
Water Public
Architectural Style Other, Traditional
Level or Stories 2
Additional Building Above Grade, Below Grade
New Construction N
Schools
School District Harrisonburg City Public Schools
Others
Senior Community No
Tax ID 41-R-78
Ownership Fee Simple
SqFt Source Assessor
Acceptable Financing Cash, Conventional, FHA, Negotiable
Listing Terms Cash, Conventional, FHA, Negotiable
Financing Cash,Conventional,FHA,Negotiable
Special Listing Condition Standard
Read Less
Want to know what your home might be worth? Contact us for a FREE valuation!

Our team is ready to help you sell your home for the highest possible price ASAP

Bought with Non Member • Non Subscribing Office

GET MORE INFORMATION





