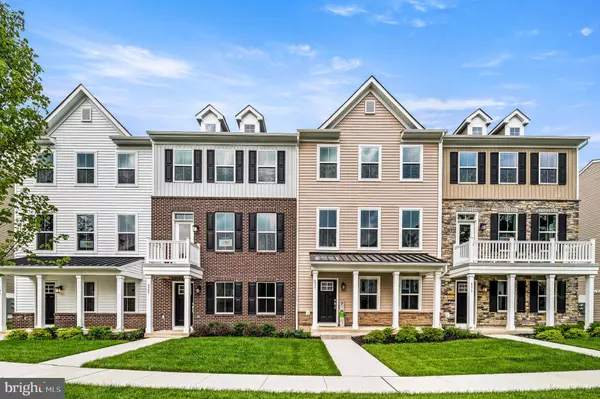$519,824
$519,824
For more information regarding the value of a property, please contact us for a free consultation.
4829 LINCOLN ALY Pipersville, PA 18947
3 Beds
4 Baths
2,189 SqFt
Key Details
Sold Price $519,824
Property Type Townhouse
Sub Type Interior Row/Townhouse
Listing Status Sold
Purchase Type For Sale
Square Footage 2,189 sqft
Price per Sqft $237
Subdivision Lantern Ridge
MLS Listing ID PABU2057428
Sold Date 10/30/23
Style Traditional
Bedrooms 3
Full Baths 2
Half Baths 2
HOA Fees $184/mo
HOA Y/N Y
Abv Grd Liv Area 2,189
Originating Board BRIGHT
Year Built 2023
Annual Tax Amount $5,977
Tax Year 2023
Lot Dimensions 0.00 x 0.00
Property Description
FINAL THREE OPPORTUNTIES TO OWN A NEW TOWNHOME AT LANTERN RIDGE! *The Harper was the big winner for Best Single-family attached home under 2,500 sq. ft. at the HBA Awards of Bucks and Montgomery County!* This exquisitely designed townhome boasts a contemporary, open-concept design that optimizes space and functionality, making it perfect for both everyday living and entertaining guests. The entry level features a first-floor powder room, offering versatility to cater to your unique lifestyle and preferences. Whether you require a home office, a play area for children, a fitness space, or a media room, this area can effortlessly accommodate all your needs. Moving upstairs, the heart of this home lies in its open floor plan, seamlessly connecting the kitchen, breakfast nook, and great room to create a warm and welcoming atmosphere. The expansive layout of this main living space allows you to tailor the area to suit your lifestyle, ensuring your home truly reflects your personality and preferences. Step out onto the deck from the breakfast nook, extending your living space on this level and providing a delightful outdoor retreat. Retreating to the tranquil bedroom level, you'll discover a thoughtfully designed layout that prioritizes comfort and convenience for every member of the household. The floorplan emphasizes privacy, with the owner's suite thoughtfully positioned apart from the other bedrooms. The additional bedrooms offer versatility, easily adapting to function as home offices, playrooms, or guest rooms to meet your family's evolving needs. A laundry room on the bedroom level adds an extra layer of convenience, simplifying household chores and keeping your daily living well-organized. ALL of this located in the highly acclaimed Central Bucks School District, minutes from downtown Doylestown where you can enjoy entertainment, shopping & dining! **Photos are of similar home, interior selections will vary. See New Home Consultant for details. Interest rate OR closing cost incentive for those who qualify, depending on their loan program and is with the use of Lennar Mortgage.
Location
State PA
County Bucks
Area Plumstead Twp (10134)
Zoning R
Interior
Hot Water Tankless
Heating Forced Air
Cooling Central A/C
Fireplace N
Heat Source Propane - Leased, Propane - Metered
Exterior
Parking Features Garage - Rear Entry
Garage Spaces 2.0
Water Access N
Accessibility None
Attached Garage 2
Total Parking Spaces 2
Garage Y
Building
Story 3
Foundation Slab
Sewer Other
Water Public
Architectural Style Traditional
Level or Stories 3
Additional Building Above Grade, Below Grade
New Construction Y
Schools
School District Central Bucks
Others
Senior Community No
Tax ID NO TAX RECORD
Ownership Fee Simple
SqFt Source Estimated
Special Listing Condition Standard
Read Less
Want to know what your home might be worth? Contact us for a FREE valuation!

Our team is ready to help you sell your home for the highest possible price ASAP

Bought with Joy Yoder • Keller Williams Real Estate-Doylestown

GET MORE INFORMATION





