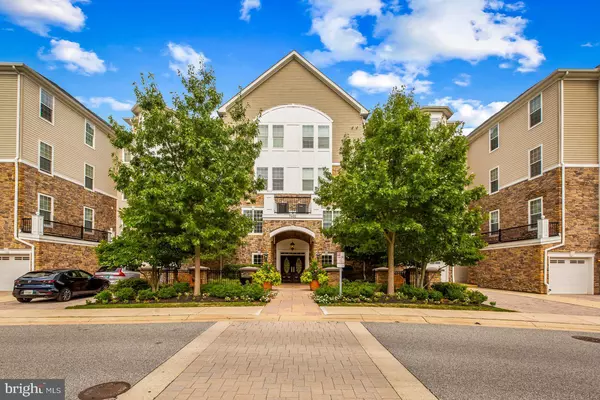$420,000
$450,000
6.7%For more information regarding the value of a property, please contact us for a free consultation.
7400 TRAVERTINE DR #404 Baltimore, MD 21209
2 Beds
2 Baths
1,477 SqFt
Key Details
Sold Price $420,000
Property Type Condo
Sub Type Condo/Co-op
Listing Status Sold
Purchase Type For Sale
Square Footage 1,477 sqft
Price per Sqft $284
Subdivision The Highlands At Quarry Lake
MLS Listing ID MDBC2079394
Sold Date 11/17/23
Style Traditional
Bedrooms 2
Full Baths 2
Condo Fees $492/mo
HOA Y/N N
Abv Grd Liv Area 1,477
Originating Board BRIGHT
Year Built 2010
Annual Tax Amount $4,984
Tax Year 2022
Property Description
This beautiful 2-bedroom, 2-bathroom condo with den in the Highlands at Quarry Lake offers a lifestyle of convenience and tranquility. A gorgeous top floor unit facing the rear of the building offers private wooded views that can be taken in from the sunny balcony. As you step inside, you'll immediately notice the spaciousness of this condo with 2 generously sized bedrooms, extra den/office space and open living room/dining area/kitchen area. Newly installed hardwoods in main room are sleek and modern, with new carpet in bedrooms and den. All freshly painted with updated light fixtures and a new AC condenser. Front entry attached garage with automatic opener and keypad make this unit especially attractive and sought after. Never get wet when unloading the groceries or worry about clearing the snow from your car! The Highlands at Quarry Lake offers a range of amenities, including a swimming pool, fitness center, and walking trails that highlight the stunning Quarry Lake. Groceries, restaurants, shopping and more are only a short walk away. Secure gate after 7pm and on weekends. Truly a special property and location. Garage is far right when facing building. Use keypad to enter. Code is listed in showing instructions.
Location
State MD
County Baltimore
Zoning RESIDENTIAL
Rooms
Other Rooms Living Room, Dining Room, Sitting Room, Bedroom 2, Kitchen, Den, Bedroom 1
Main Level Bedrooms 2
Interior
Interior Features Breakfast Area, Carpet, Dining Area, Floor Plan - Open, Primary Bath(s)
Hot Water Natural Gas
Heating Forced Air
Cooling Central A/C
Fireplace N
Heat Source Natural Gas
Exterior
Parking Features Garage - Front Entry, Garage Door Opener
Garage Spaces 1.0
Amenities Available Club House, Common Grounds, Elevator, Exercise Room, Pool - Outdoor, Security
Water Access N
Accessibility Elevator
Attached Garage 1
Total Parking Spaces 1
Garage Y
Building
Story 1
Unit Features Garden 1 - 4 Floors
Sewer Public Sewer
Water Public
Architectural Style Traditional
Level or Stories 1
Additional Building Above Grade, Below Grade
New Construction N
Schools
Middle Schools Pikesville
High Schools Pikesville
School District Baltimore County Public Schools
Others
Pets Allowed Y
HOA Fee Include Ext Bldg Maint,Insurance,Lawn Maintenance,Management,Pool(s),Reserve Funds,Security Gate,Snow Removal,Trash
Senior Community No
Tax ID 04032500007122
Ownership Condominium
Special Listing Condition Standard
Pets Allowed Number Limit, Size/Weight Restriction
Read Less
Want to know what your home might be worth? Contact us for a FREE valuation!

Our team is ready to help you sell your home for the highest possible price ASAP

Bought with Non Member • Non Subscribing Office

GET MORE INFORMATION





