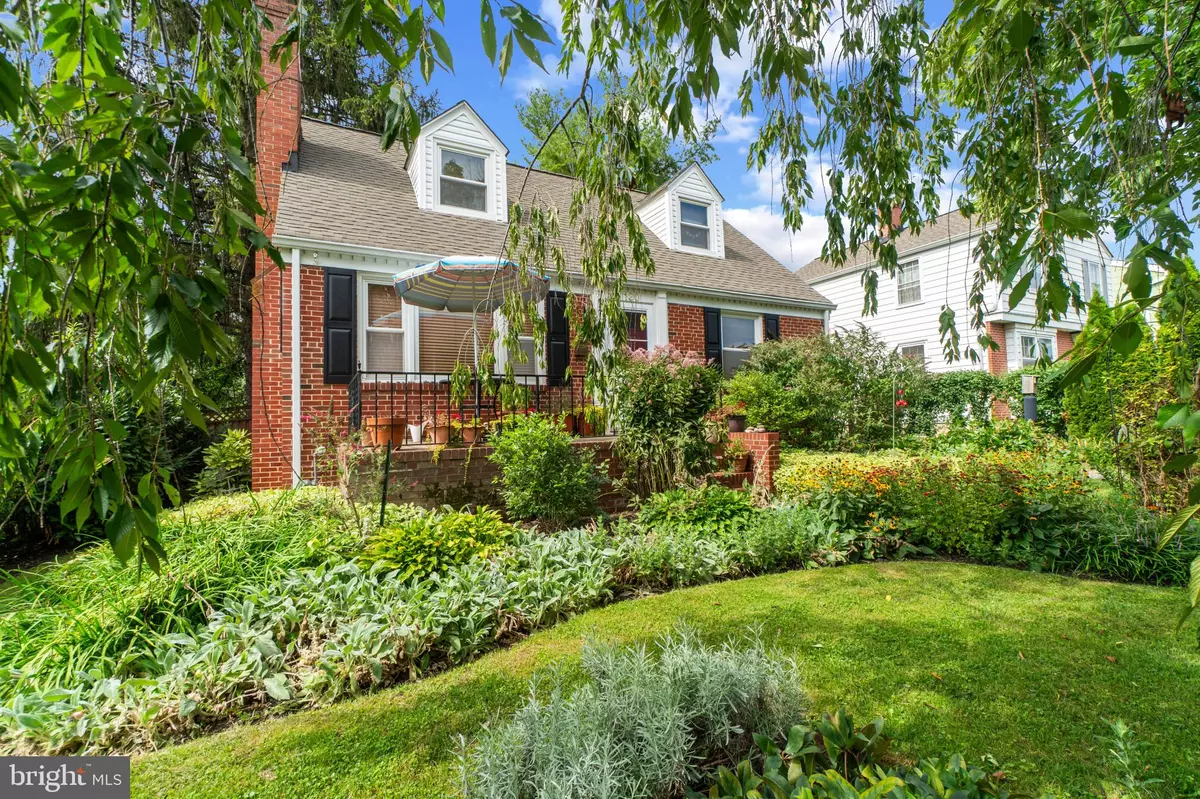$346,000
$375,000
7.7%For more information regarding the value of a property, please contact us for a free consultation.
120 HAWTHORNE AVE Pikesville, MD 21208
3 Beds
2 Baths
1,200 SqFt
Key Details
Sold Price $346,000
Property Type Single Family Home
Sub Type Detached
Listing Status Sold
Purchase Type For Sale
Square Footage 1,200 sqft
Price per Sqft $288
Subdivision Ralston
MLS Listing ID MDBC2075878
Sold Date 11/17/23
Style Cape Cod
Bedrooms 3
Full Baths 2
HOA Y/N N
Abv Grd Liv Area 1,200
Originating Board BRIGHT
Year Built 1952
Annual Tax Amount $2,678
Tax Year 2022
Lot Size 7,140 Sqft
Acres 0.16
Lot Dimensions 1.00 x
Property Description
Welcome to 120 Hawthorne Avenue! This 3BR/2FB charming cape cod is situated on a lovely tree-lined street in premiere location. Main level boasts bedroom or den, full bath and access to large screened-in porch overlooking the tranquility of a glorious, fenced, private lush rear yard. Hardwood flooring throughout. Updated kitchen with marmoleum flooring, granite countertops and custom glass backsplash. Gracious dining room off kitchen for easy entertaining. Upper level has 2 more bedrooms, walk-in closet, and full bath. Huge basement with newer windows. Furnace, Water Heater, and A/C Compressor all replaced in 2019. Main and upper levels just painted w/neutral color palette. Storage shed. Minutes from I-695 and the Metro. Convenient to shopping and restaurants. As is.
Location
State MD
County Baltimore
Zoning CHECK W/COUNTY
Rooms
Other Rooms Living Room, Dining Room, Primary Bedroom, Bedroom 2, Bedroom 3, Kitchen, Basement, Full Bath
Basement Connecting Stairway, Interior Access, Shelving, Sump Pump, Unfinished, Walkout Stairs, Windows
Main Level Bedrooms 1
Interior
Interior Features Attic/House Fan, Ceiling Fan(s), Entry Level Bedroom, Formal/Separate Dining Room, Pantry, Tub Shower, Upgraded Countertops, Walk-in Closet(s), Window Treatments, Wood Floors
Hot Water Natural Gas
Heating Forced Air
Cooling Central A/C
Flooring Ceramic Tile, Hardwood, Other
Fireplaces Number 1
Equipment Cooktop, Dishwasher, Disposal, Dryer, Exhaust Fan, Microwave, Oven/Range - Gas, Refrigerator, Washer, Water Heater
Fireplace Y
Appliance Cooktop, Dishwasher, Disposal, Dryer, Exhaust Fan, Microwave, Oven/Range - Gas, Refrigerator, Washer, Water Heater
Heat Source Natural Gas
Laundry Basement
Exterior
Exterior Feature Porch(es), Enclosed, Screened
Garage Spaces 1.0
Water Access N
View Garden/Lawn, Trees/Woods
Accessibility Grab Bars Mod
Porch Porch(es), Enclosed, Screened
Total Parking Spaces 1
Garage N
Building
Lot Description Front Yard, Landscaping, Level, Premium, Private, Rear Yard
Story 3
Foundation Slab
Sewer Public Sewer
Water Public
Architectural Style Cape Cod
Level or Stories 3
Additional Building Above Grade, Below Grade
New Construction N
Schools
School District Baltimore County Public Schools
Others
Senior Community No
Tax ID 04030319052150
Ownership Fee Simple
SqFt Source Assessor
Special Listing Condition Standard
Read Less
Want to know what your home might be worth? Contact us for a FREE valuation!

Our team is ready to help you sell your home for the highest possible price ASAP

Bought with Jessica Chernyavsky • Berkshire Hathaway HomeServices Homesale Realty

GET MORE INFORMATION





