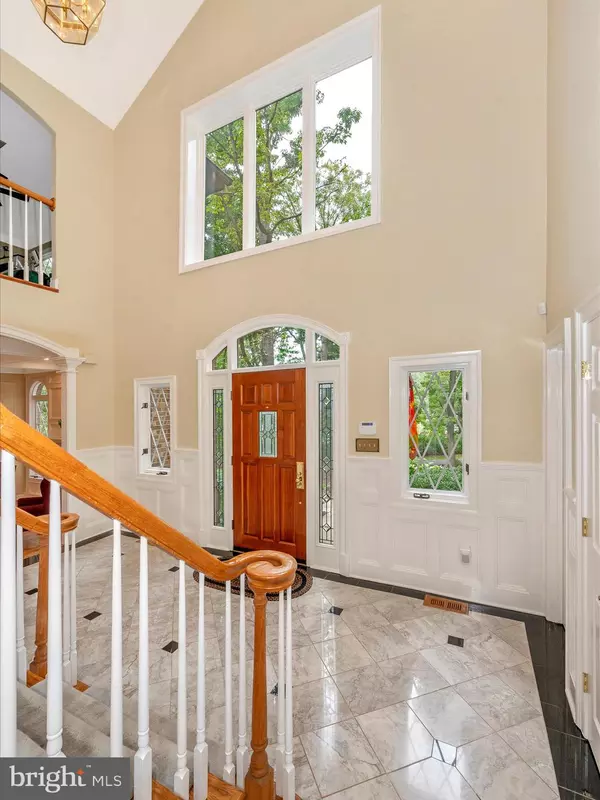$935,000
$935,000
For more information regarding the value of a property, please contact us for a free consultation.
11000 BRINK RD Germantown, MD 20876
5 Beds
4 Baths
5,101 SqFt
Key Details
Sold Price $935,000
Property Type Single Family Home
Sub Type Detached
Listing Status Sold
Purchase Type For Sale
Square Footage 5,101 sqft
Price per Sqft $183
Subdivision None Available
MLS Listing ID MDMC2107180
Sold Date 11/15/23
Style Colonial,Tudor
Bedrooms 5
Full Baths 4
HOA Y/N N
Abv Grd Liv Area 4,437
Originating Board BRIGHT
Year Built 1990
Annual Tax Amount $8,336
Tax Year 2022
Lot Size 2.020 Acres
Acres 2.02
Property Description
This custom-built Tudor Colonial offers a blend of elegance, functionality, and natural beauty, making it a truly exceptional home. It combines modern amenities with a private and scenic location while being conveniently close to shopping centers and major transportation routes. Custom-built homes are always special and this one is no exception. The main level boasts a spacious two-story Foyer with marble flooring, coat closet and plenty of room for greeting guests. There is a light-filled two-story Family Room with a wall of floor-to-ceiling windows, a gorgeous floor-to-ceiling two-sided stone fireplace, hardwood flooring and access to the rear yard. This level offers a main-level Bedroom with walk-in closet, Full-Bath and Office with the shared fireplace from the Family Room. The design of the Bedroom, Bath and Office could easily be made into a lovely main level suite. Adjoining the Family Room is the gourmet Kitchen with a wealth of cabinets and countertop plus a generous “Breakfast Nook” with bay window. “Plain and Fancy” custom cabinets, some with glass fronts, are just beautiful and the granite countertops and travertine tile floors are very complimentary. Stainless steel appliances (less than 5 yrs old) include a gas cooktop, built-in microwave, double oven, dishwasher, refrigerator and wine cooler. There is also a walk-in pantry. Off the Kitchen is a Mud Room with built-in coat rack and access to the garage and rear yard. Easy access off the Kitchen is a banquet-size Dining Room with hardwood floors and is perfect for entertaining. A step-down Living Room with hardwood floors has an impressive marble fireplace and coffered ceiling ideas with crown molding. The upper-level Primary Bedroom with large walk-in closet and a second closet as well is very spacious and has an adjoining room that could be used as an office, exercise room, or sitting room. This room has a large closet with an in-wall safe. The Primary Bath was renovated in 2019 and is striking with gray overtones, dual sink vanity, soaking tub, frameless shower and private toilet area. This level also offers three additional Bedrooms each with more than ample closet space. Servicing these Bedrooms is a Full Bath with dual sink vanity and private toilet/bath area. There is a true upstairs Laundry Room with newer washer and dryer plus a utility sink and space to hang dry clothes. The lower-level offers versatility and entertainment options. There is a large Recreation Room with wet bar, Theatre/TV Room, and a Full Bath complete with a walk-in sauna. This level has an unfinished Utility/Storage Room complete with built-in shelving. Lovingly maintained by its original owners the roof is approx. 10 years old, the gas furnace is new, the main and lower-level AC is new, the upper level AC is approx. 5 yrs. old, new 50 gal. hot water heater and the well pump is newer. Very nice updates. There is a whole house attic fan and central vac as well. The 2-acres home setting is equally as impressive with gorgeous landscaping, rear deck with hot tub, shed, oversize two-car garage convenient for parking and storage. Located just minutes to Milestone Shopping Center and I-270 it makes life very simple.
Location
State MD
County Montgomery
Zoning RE2
Rooms
Other Rooms Living Room, Dining Room, Primary Bedroom, Sitting Room, Bedroom 2, Bedroom 3, Bedroom 4, Kitchen, Family Room, Foyer, Breakfast Room, Bedroom 1, Laundry, Mud Room, Office, Recreation Room, Storage Room, Media Room, Bathroom 1, Primary Bathroom, Full Bath
Basement Partial, Partially Finished, Shelving, Interior Access
Main Level Bedrooms 1
Interior
Interior Features Attic, Attic/House Fan, Carpet, Ceiling Fan(s), Central Vacuum, Chair Railings, Crown Moldings, Entry Level Bedroom, Family Room Off Kitchen, Floor Plan - Open, Formal/Separate Dining Room, Kitchen - Eat-In, Kitchen - Table Space, Pantry, Primary Bath(s), Soaking Tub, Store/Office, Upgraded Countertops, Walk-in Closet(s), Window Treatments, Wood Floors
Hot Water Natural Gas
Heating Forced Air
Cooling Central A/C, Ceiling Fan(s), Attic Fan
Flooring Carpet, Wood, Stone
Fireplaces Number 2
Fireplaces Type Brick, Double Sided, Fireplace - Glass Doors, Mantel(s), Wood, Marble, Stone
Equipment Built-In Microwave, Cooktop - Down Draft, Dishwasher, Disposal, Dryer, Icemaker, Refrigerator, Stainless Steel Appliances, Washer, Water Heater, Oven - Double
Fireplace Y
Window Features Atrium,Casement,Screens
Appliance Built-In Microwave, Cooktop - Down Draft, Dishwasher, Disposal, Dryer, Icemaker, Refrigerator, Stainless Steel Appliances, Washer, Water Heater, Oven - Double
Heat Source Natural Gas
Laundry Upper Floor
Exterior
Exterior Feature Porch(es), Deck(s)
Parking Features Garage - Side Entry, Garage Door Opener
Garage Spaces 6.0
Water Access N
View Trees/Woods
Accessibility None
Porch Porch(es), Deck(s)
Attached Garage 2
Total Parking Spaces 6
Garage Y
Building
Lot Description Backs to Trees, Landscaping
Story 3
Foundation Crawl Space, Block
Sewer Private Septic Tank
Water Well
Architectural Style Colonial, Tudor
Level or Stories 3
Additional Building Above Grade, Below Grade
Structure Type 2 Story Ceilings
New Construction N
Schools
Elementary Schools Dr. Sally K. Ride
Middle Schools Martin Luther King Jr.
High Schools Seneca Valley
School District Montgomery County Public Schools
Others
Senior Community No
Tax ID 160900775783
Ownership Fee Simple
SqFt Source Assessor
Acceptable Financing Cash, Conventional, FHA, VA
Listing Terms Cash, Conventional, FHA, VA
Financing Cash,Conventional,FHA,VA
Special Listing Condition Standard
Read Less
Want to know what your home might be worth? Contact us for a FREE valuation!

Our team is ready to help you sell your home for the highest possible price ASAP

Bought with Sheena Saydam • Keller Williams Capital Properties

GET MORE INFORMATION





