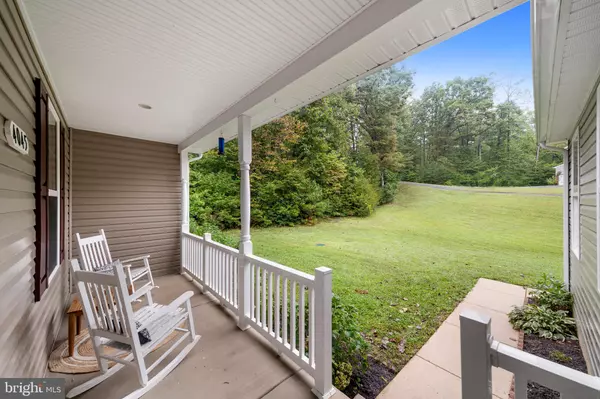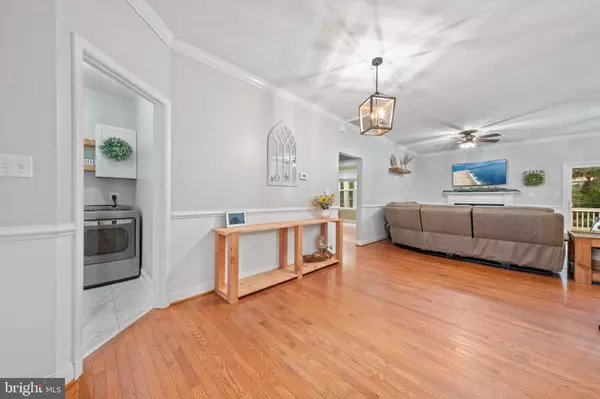$530,000
$525,000
1.0%For more information regarding the value of a property, please contact us for a free consultation.
4045 TURKEY FOOT RD Saint Leonard, MD 20685
4 Beds
3 Baths
3,356 SqFt
Key Details
Sold Price $530,000
Property Type Single Family Home
Sub Type Detached
Listing Status Sold
Purchase Type For Sale
Square Footage 3,356 sqft
Price per Sqft $157
Subdivision None Available
MLS Listing ID MDCA2013248
Sold Date 11/09/23
Style Raised Ranch/Rambler
Bedrooms 4
Full Baths 3
HOA Y/N N
Abv Grd Liv Area 1,678
Originating Board BRIGHT
Year Built 2013
Annual Tax Amount $3,232
Tax Year 2023
Lot Size 5.610 Acres
Acres 5.61
Property Description
Be ready to fall in love with this spacious rambler boasting 3,300 square feet on almost 6 acres! Nature lovers...this one is for you!! The minute you enter the foyer, soak in the abundance of natural light in the open floor plan w/ gleaming hardwood floors. Make your way to the spacious kitchen with 42" cabinets, granite countertops, SS appliances (about 1 year old), and smooth top stove...any chef's dream! Over-sized great room with 2 ceiling fans, gas fire place and doors leading to deck.... perfect for entertaining guests on those summer nights. Laundry room off of the 2 car garage. Primary bedroom with HUGE walk in closet. Primary bathroom w/ soaking tub, shower, and double sinks. 2 more bedrooms and updated hallway bathroom w/ shiplap. Make your way downstairs where you'll find a large rec room/area w/ barn sliding door, a 4th bedroom, and 3rd full bathroom...the perfect space for game nights, extra storage, or family gatherings. Walk out basement! Radon system already installed! No HOA! Don't walk....run....this one won't last!
Location
State MD
County Calvert
Zoning RUR
Rooms
Other Rooms Bedroom 2, Bedroom 3, Bedroom 4, Kitchen, Foyer, Bedroom 1, Great Room, Laundry, Recreation Room, Bathroom 1, Bathroom 2, Bathroom 3
Basement Fully Finished, Walkout Level, Windows, Full
Main Level Bedrooms 3
Interior
Interior Features Carpet, Ceiling Fan(s), Entry Level Bedroom, Family Room Off Kitchen, Floor Plan - Open, Kitchen - Eat-In, Kitchen - Table Space, Primary Bath(s), Pantry, Recessed Lighting, Soaking Tub, Upgraded Countertops, Walk-in Closet(s), Wood Floors, Window Treatments, Crown Moldings
Hot Water Electric
Heating Heat Pump(s)
Cooling Heat Pump(s)
Fireplaces Number 1
Fireplaces Type Gas/Propane
Equipment Dishwasher, Dryer, Washer, Exhaust Fan, Icemaker, Built-In Microwave, Refrigerator, Stainless Steel Appliances, Stove
Furnishings No
Fireplace Y
Appliance Dishwasher, Dryer, Washer, Exhaust Fan, Icemaker, Built-In Microwave, Refrigerator, Stainless Steel Appliances, Stove
Heat Source Electric
Laundry Main Floor
Exterior
Exterior Feature Porch(es), Deck(s)
Parking Features Garage - Side Entry, Garage Door Opener, Inside Access
Garage Spaces 2.0
Water Access N
View Trees/Woods
Accessibility None
Porch Porch(es), Deck(s)
Attached Garage 2
Total Parking Spaces 2
Garage Y
Building
Lot Description Backs to Trees, Cleared, Landscaping, Private
Story 2
Foundation Slab
Sewer Private Septic Tank
Water Well
Architectural Style Raised Ranch/Rambler
Level or Stories 2
Additional Building Above Grade, Below Grade
New Construction N
Schools
School District Calvert County Public Schools
Others
Senior Community No
Tax ID 0501231502
Ownership Fee Simple
SqFt Source Assessor
Special Listing Condition Standard
Read Less
Want to know what your home might be worth? Contact us for a FREE valuation!

Our team is ready to help you sell your home for the highest possible price ASAP

Bought with Thomas Michael Davis • EXP Realty, LLC

GET MORE INFORMATION





