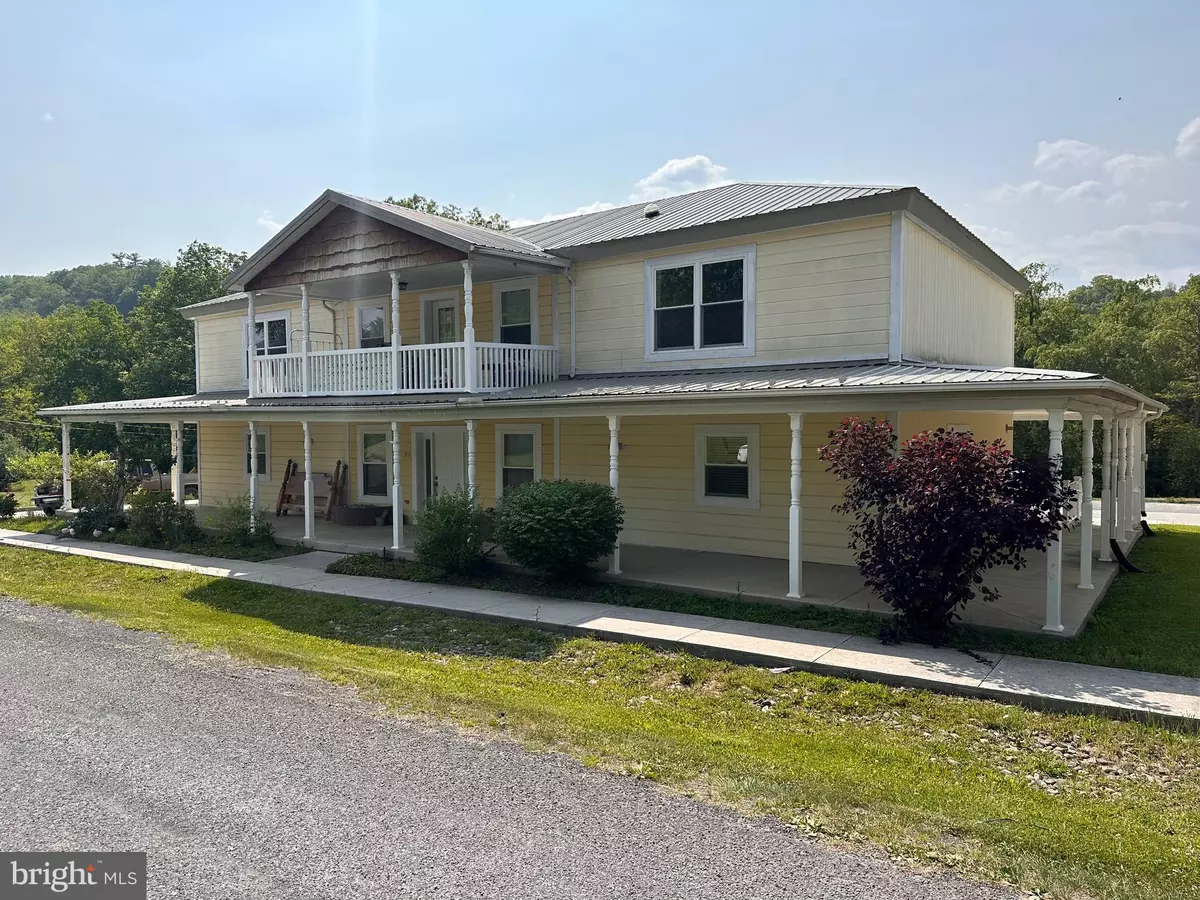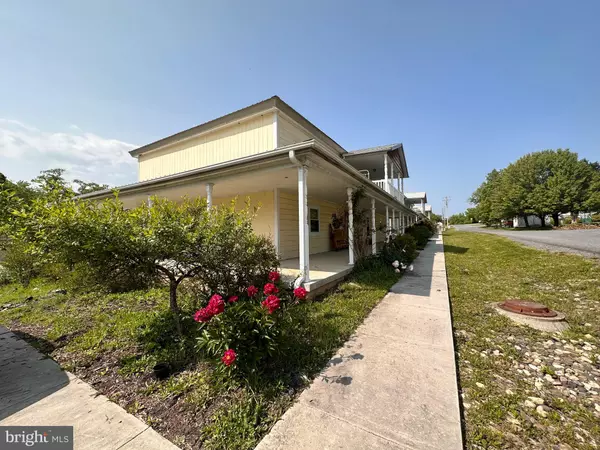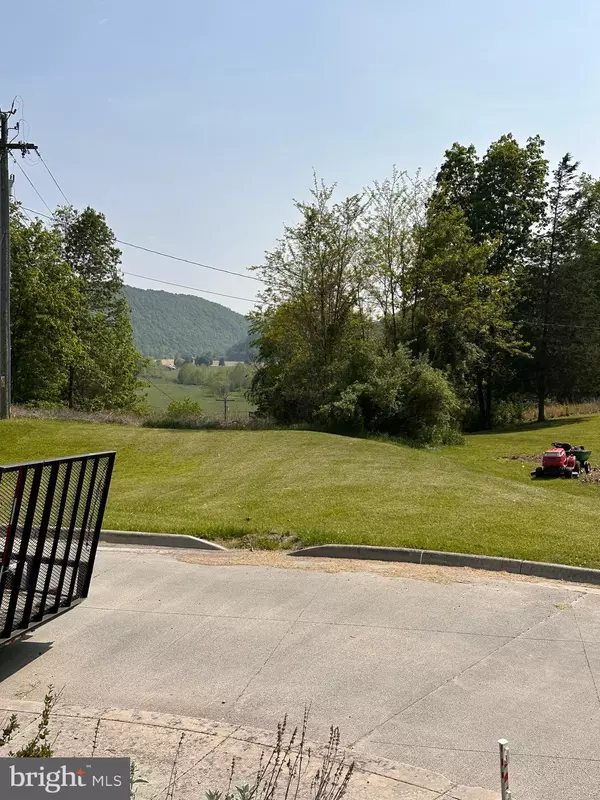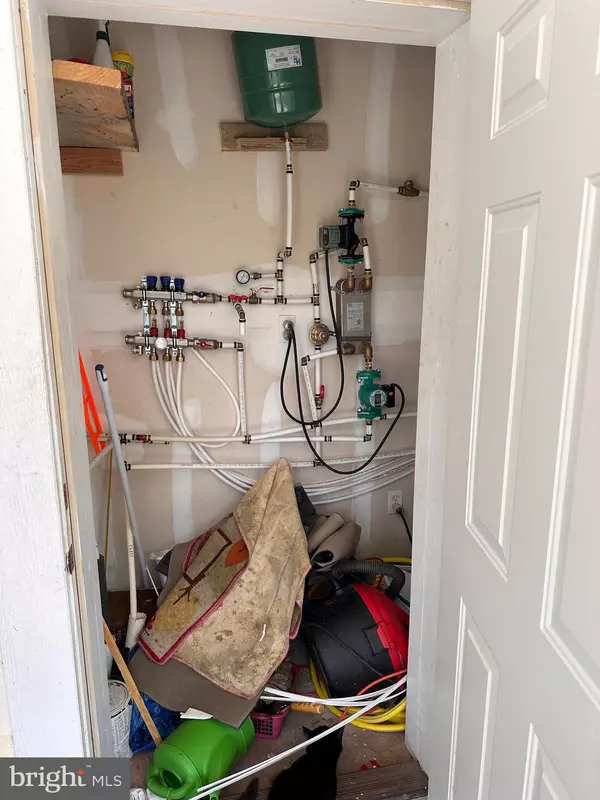$44,000
$64,900
32.2%For more information regarding the value of a property, please contact us for a free consultation.
344 GAMBILL RD Franklin, WV 26807
1 Bed
1 Bath
851 SqFt
Key Details
Sold Price $44,000
Property Type Townhouse
Sub Type End of Row/Townhouse
Listing Status Sold
Purchase Type For Sale
Square Footage 851 sqft
Price per Sqft $51
Subdivision South Branch
MLS Listing ID WVPT2000462
Sold Date 11/06/23
Style Other
Bedrooms 1
Full Baths 1
HOA Fees $50/mo
HOA Y/N Y
Abv Grd Liv Area 851
Originating Board BRIGHT
Year Built 2010
Annual Tax Amount $222
Tax Year 2022
Lot Size 3,920 Sqft
Acres 0.09
Property Description
River Bend Garden Townhome (corner unit) located just outside Franklin town limits - 1 bedroom, 1 bath. Built in 2018, this stylish home feature cathedral ceilings, a spacious loft, balcony, large windows, radiant floor heat fueled with propane, 2 outside entrances, and wide concrete covered side patio/sidewalks. The home offers an outside 4x4 storage closet. Exterior is Hardy Plank finish. Town water & sewer. Designated parking. Common area. Easy walk to downtown Franklin and to the river.
Location
State WV
County Pendleton
Zoning 101
Rooms
Other Rooms Living Room, Primary Bedroom, Kitchen
Main Level Bedrooms 1
Interior
Interior Features Kitchen - Country, Kitchen - Table Space, Kitchen - Eat-In, Entry Level Bedroom, Wood Floors, Floor Plan - Traditional
Hot Water Bottled Gas
Heating Radiant, Other
Cooling None
Equipment Washer/Dryer Hookups Only, Dishwasher, Dryer, Refrigerator, Stove, Washer
Fireplace N
Window Features Skylights
Appliance Washer/Dryer Hookups Only, Dishwasher, Dryer, Refrigerator, Stove, Washer
Heat Source Propane - Leased
Exterior
Exterior Feature Wrap Around
Water Access N
View Mountain
Roof Type Metal
Accessibility 2+ Access Exits, 32\"+ wide Doors, Doors - Swing In, Grab Bars Mod, Level Entry - Main, Ramp - Main Level, Roll-in Shower
Porch Wrap Around
Garage N
Building
Story 2
Foundation Block
Sewer Public Sewer
Water Public
Architectural Style Other
Level or Stories 2
Additional Building Above Grade, Below Grade
Structure Type 2 Story Ceilings
New Construction N
Schools
School District Pendleton County Schools
Others
Senior Community No
Tax ID 3603002800040015
Ownership Fee Simple
SqFt Source Estimated
Special Listing Condition Standard
Read Less
Want to know what your home might be worth? Contact us for a FREE valuation!

Our team is ready to help you sell your home for the highest possible price ASAP

Bought with Laura Belle Brown • Sugar Grove Realty

GET MORE INFORMATION





