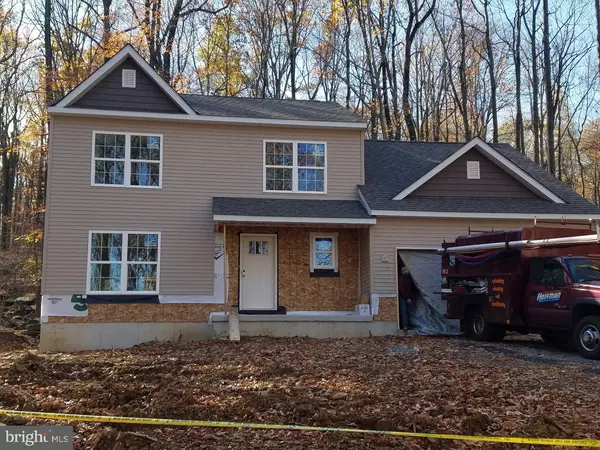$383,000
$399,950
4.2%For more information regarding the value of a property, please contact us for a free consultation.
272 WHITES MILL RD Green Lane, PA 18054
4 Beds
3 Baths
2,192 SqFt
Key Details
Sold Price $383,000
Property Type Single Family Home
Sub Type Detached
Listing Status Sold
Purchase Type For Sale
Square Footage 2,192 sqft
Price per Sqft $174
Subdivision None Available
MLS Listing ID 1003482763
Sold Date 01/15/17
Style Colonial
Bedrooms 4
Full Baths 2
Half Baths 1
HOA Y/N N
Abv Grd Liv Area 2,192
Originating Board TREND
Year Built 2016
Annual Tax Amount $314
Tax Year 2016
Lot Size 3.400 Acres
Acres 3.4
Lot Dimensions 175
Property Description
Get away to the mountains every day! This beautiful New Home rests on 3.4 wooded acres. Nestled in nature, enjoy all the modern conveniences, while you watch watch the wildlife. Quality cabinetry, granite counters, stainless appliances, hardwood floors, large bedrooms, tiled baths. So many features loaded in to this fantastic floor plan. The easy, open flow makes this home perfect for family gatherings, entertaining your friends and economical comfort for daily living. An attached 2-car garage accesses the home through a laundry/mudroom with scrub sink. Find the huge, bright basement with Egress window ready to finish! Mid-late December delivery is possible! At this price, it won't be here long!
Location
State PA
County Montgomery
Area Salford Twp (10644)
Zoning RC5
Rooms
Other Rooms Living Room, Primary Bedroom, Bedroom 2, Bedroom 3, Kitchen, Family Room, Bedroom 1, Laundry, Other
Basement Full, Unfinished
Interior
Interior Features Primary Bath(s), Dining Area
Hot Water Propane
Heating Propane, Forced Air
Cooling Central A/C
Flooring Wood, Fully Carpeted, Tile/Brick
Fireplaces Number 1
Fireplaces Type Gas/Propane
Fireplace Y
Heat Source Bottled Gas/Propane
Laundry Main Floor
Exterior
Garage Spaces 5.0
Water Access N
Roof Type Shingle
Accessibility None
Attached Garage 2
Total Parking Spaces 5
Garage Y
Building
Lot Description Trees/Wooded
Story 2
Foundation Concrete Perimeter
Sewer On Site Septic
Water Well
Architectural Style Colonial
Level or Stories 2
Additional Building Above Grade
New Construction Y
Schools
School District Souderton Area
Others
Senior Community No
Tax ID 44-00-01852-003
Ownership Fee Simple
Read Less
Want to know what your home might be worth? Contact us for a FREE valuation!

Our team is ready to help you sell your home for the highest possible price ASAP

Bought with Gary L Cassel • BHHS Keystone Properties

GET MORE INFORMATION





