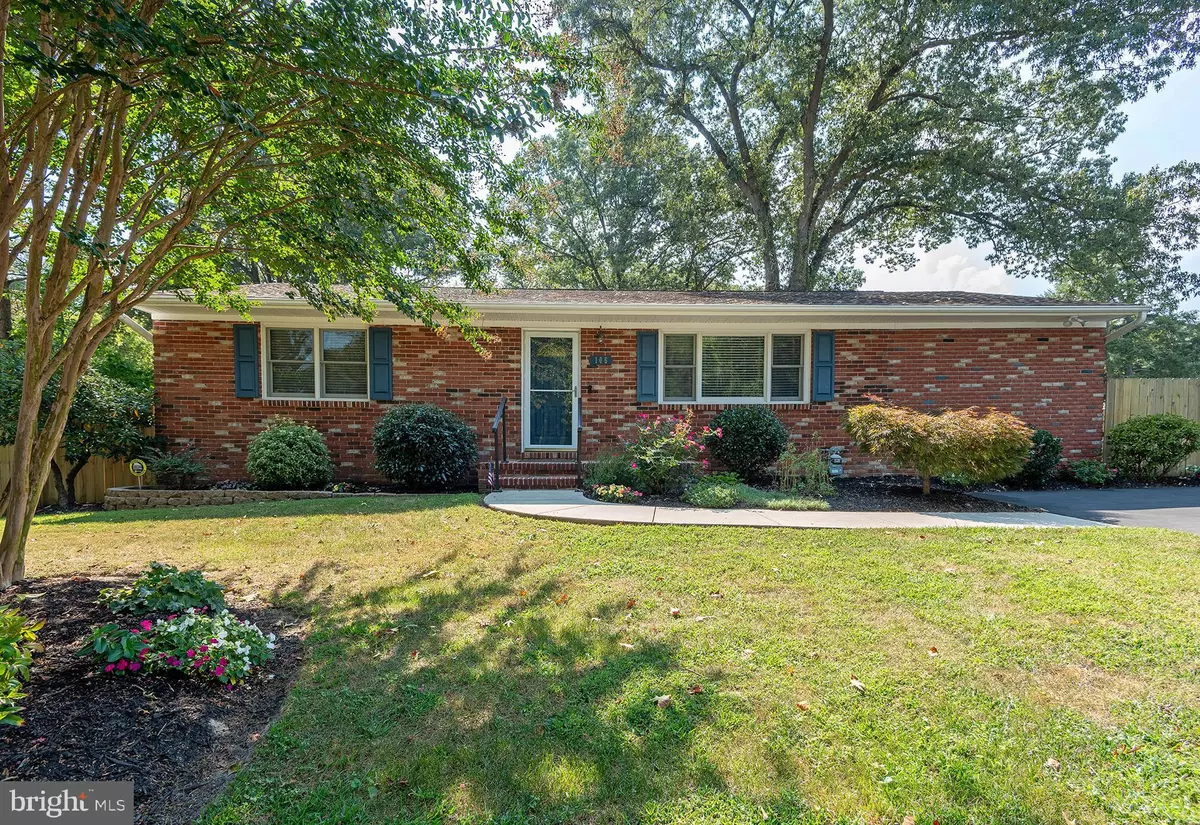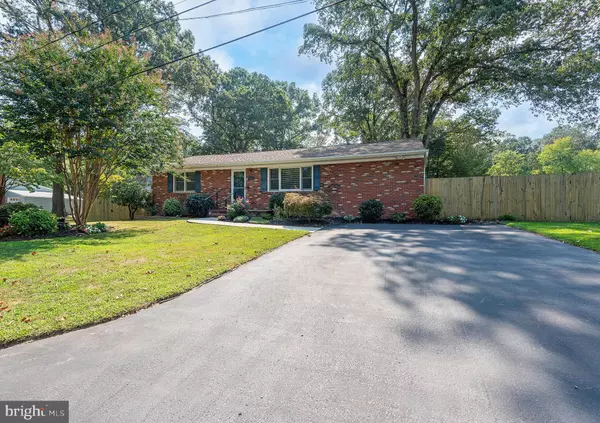$485,000
$475,000
2.1%For more information regarding the value of a property, please contact us for a free consultation.
106 MAGNOLIA AVE Pasadena, MD 21122
4 Beds
2 Baths
2,293 SqFt
Key Details
Sold Price $485,000
Property Type Single Family Home
Sub Type Detached
Listing Status Sold
Purchase Type For Sale
Square Footage 2,293 sqft
Price per Sqft $211
Subdivision Pasadena
MLS Listing ID MDAA2068908
Sold Date 10/31/23
Style Ranch/Rambler
Bedrooms 4
Full Baths 2
HOA Y/N N
Abv Grd Liv Area 1,536
Originating Board BRIGHT
Year Built 1968
Annual Tax Amount $3,589
Tax Year 2022
Lot Size 10,000 Sqft
Acres 0.23
Property Description
**Please have offers in by Wednesday, September 13th, at 8:00 pm** You will love this stately brick front rancher on huge lot. Pasadena address, with SEVERNA PARK SCHOOLS! Relax and watch the game in your lovely living room with cozy electric fireplace, warm wood flooring, and triple window for a view. Updated kitchen features shaker style hickory cabinets, granite counters, Frigidaire stainless steel appliances, and gooseneck faucet for easy clean up! Spacious primary bedroom addition has room for king sized bed, cherry wood flooring, loads of sunlight with ample Anderson windows, ceiling fan, and dual closets for lots of storage. Updated bath has new tile floor, beautiful white vanity, and white tub/shower and commode. Secondary bedrooms on the main level have wood floors and ceiling fans. The lower level has new luxury vinyl planked flooring and another electric fireplace for fun gatherings. There is a 4th bedroom and a bath with an amazing soaking tub. Laundry room and storage room complete the lower level. The best is yet to come! Go outside and relax amongst the mature landscaping and dine 'al fresco' on your 32' composite deck with plumbing for a hot tub. Enjoy your after-dinner beverage or make smores on your custom patio with firepit for warmth (2019). Owners replaced the privacy fence in 2018. HVAC was replaced as was the water heater. There is 200-amp service, shed for storage, double lot, Anderson windows, and driveway for parking. This home is close to shopping, movies, restaurants, library, Annapolis, Baltimore, Rt 2, 3, 97, 695, 10, BWI airport, casinos, and train. Pull up the truck and move right in!
Location
State MD
County Anne Arundel
Zoning R2
Rooms
Other Rooms Living Room, Primary Bedroom, Bedroom 2, Bedroom 3, Bedroom 4, Kitchen, Family Room, Den, Laundry, Bathroom 1, Bathroom 2
Basement Connecting Stairway, Heated, Improved, Interior Access, Windows, Sump Pump
Main Level Bedrooms 3
Interior
Interior Features Attic, Kitchen - Table Space, Combination Dining/Living, Upgraded Countertops, Floor Plan - Traditional, Carpet, Ceiling Fan(s), Kitchen - Eat-In, Recessed Lighting, Wood Floors
Hot Water Natural Gas
Heating Forced Air, Heat Pump - Gas BackUp
Cooling Ceiling Fan(s), Central A/C
Flooring Ceramic Tile, Carpet, Luxury Vinyl Plank, Solid Hardwood
Fireplaces Number 2
Fireplaces Type Free Standing, Electric
Equipment Dishwasher, Disposal, Built-In Microwave, Oven/Range - Electric, Refrigerator, Stainless Steel Appliances, Washer, Dryer, Icemaker, Exhaust Fan
Fireplace Y
Window Features Double Pane,Insulated,Screens,Vinyl Clad
Appliance Dishwasher, Disposal, Built-In Microwave, Oven/Range - Electric, Refrigerator, Stainless Steel Appliances, Washer, Dryer, Icemaker, Exhaust Fan
Heat Source Electric, Natural Gas
Laundry Basement
Exterior
Exterior Feature Deck(s), Patio(s)
Garage Spaces 2.0
Fence Rear, Privacy, Other, Wood
Utilities Available Under Ground, Cable TV Available
Water Access N
Roof Type Shingle
Street Surface Black Top
Accessibility None
Porch Deck(s), Patio(s)
Road Frontage City/County
Total Parking Spaces 2
Garage N
Building
Lot Description Corner, Level
Story 2
Foundation Block
Sewer Private Septic Tank
Water Public
Architectural Style Ranch/Rambler
Level or Stories 2
Additional Building Above Grade, Below Grade
Structure Type Dry Wall
New Construction N
Schools
Elementary Schools Oak Hill
Middle Schools Severna Park
High Schools Severna Park
School District Anne Arundel County Public Schools
Others
Senior Community No
Tax ID 020363418509457
Ownership Fee Simple
SqFt Source Assessor
Security Features Monitored,Security System,Carbon Monoxide Detector(s)
Acceptable Financing Cash, Conventional, FHA, VA
Listing Terms Cash, Conventional, FHA, VA
Financing Cash,Conventional,FHA,VA
Special Listing Condition Standard
Read Less
Want to know what your home might be worth? Contact us for a FREE valuation!

Our team is ready to help you sell your home for the highest possible price ASAP

Bought with Dennis Bentley • Exit Results Realty

GET MORE INFORMATION





