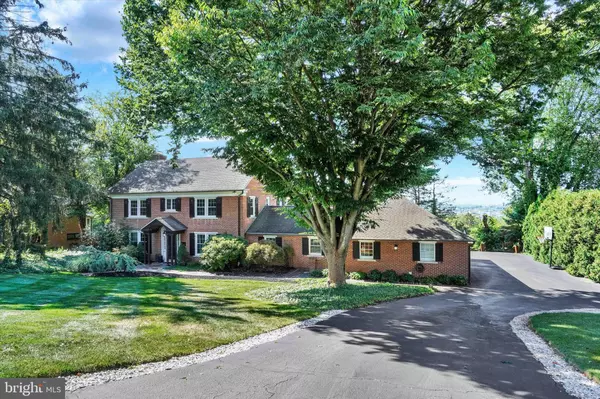$600,000
$598,000
0.3%For more information regarding the value of a property, please contact us for a free consultation.
1186 WYNDHAM DR York, PA 17403
4 Beds
4 Baths
3,572 SqFt
Key Details
Sold Price $600,000
Property Type Single Family Home
Sub Type Detached
Listing Status Sold
Purchase Type For Sale
Square Footage 3,572 sqft
Price per Sqft $167
Subdivision Wyndham Hills
MLS Listing ID PAYK2047270
Sold Date 10/31/23
Style Colonial
Bedrooms 4
Full Baths 3
Half Baths 1
HOA Fees $8/ann
HOA Y/N Y
Abv Grd Liv Area 2,772
Originating Board BRIGHT
Year Built 1950
Annual Tax Amount $10,460
Tax Year 2022
Lot Size 0.480 Acres
Acres 0.48
Property Description
This home doesn't disappoint! From the flagstone walkway to the front entry portico, you will love the custom touches and charm it has to offer. Owners have made many updates to prepare this gem for all to enjoy, with an open concept that offers many points of entertainment. Your custom kitchen is equipped with coveted quartz topped preparation and gathering island that seats 6, & opens to a spacious separate dining room with hard wood floors and matching accent wall for those larger gatherings, formal living room equipped with a hidden audio closet for your big screen enjoyment, and fireplace to complete the space. French doors off living room lead to your outside private yard with manicured grounds, retaining walls, large brick patio, and an ideal spot for a hot tub. The captivating family room boasts wide plank flooring, arched-beamed vaulted ceiling with skylights, numerous built-ins, a wet bar, Dutch doors, and a wood burning fireplace insert that is sure to be a favorite gathering space. Convenient 1 floor office or den situated privately off the front entry is ideal for work or for relaxing. Fantastic laundry/mudroom with drop zone area off the oversized 2 car garage is a perfect recent addition. Upstairs you will find your primary bedroom with new luxury vinyl plank flooring, designed with his and her organized closets and full bath with tiled shower and glass walls. 3rd and 4th bedrooms share a Jack and Jill bath. 4th bedroom close to primary could easily be a nursery or future dressing room off primary bath. Let's not forget the finished basement for additional entertaining or alone space, additional den/bedroom and full bath well needed for guests, extra space for exercising & more. Quality renovations to kitchen and added mudroom were completed by Jeff Henry a custom home builder. Many other upgrades include 3 zone central air conditioning, a whole house generator so you never have to worry about being without power, and a whole house dehumidifier has been added to keep the basement and home fresh all year, new energy efficient windows, new carpet and flooring in home, many freshly painted rooms. French drain was added to the front so no worries about water in your basement area. Great location in York Suburban schools, minutes to the York Country Club, downtown York to enjoy its many restaurants, and minutes to I-83 for an easy commute to MD or locations north. Schedule to set up a private tour.
Location
State PA
County York
Area Spring Garden Twp (15248)
Zoning RESIDENTIAL
Rooms
Other Rooms Living Room, Dining Room, Primary Bedroom, Bedroom 2, Bedroom 3, Bedroom 4, Kitchen, Family Room, Den, Exercise Room, Laundry, Mud Room, Office
Basement Fully Finished, Heated, Improved, Outside Entrance, Sump Pump, Water Proofing System, Interior Access
Interior
Interior Features Built-Ins, Attic/House Fan, Air Filter System, Carpet, Exposed Beams, Family Room Off Kitchen, Floor Plan - Open, Kitchen - Eat-In, Formal/Separate Dining Room, Kitchen - Gourmet, Kitchen - Island, Primary Bath(s), Skylight(s), Stall Shower, Tub Shower, Upgraded Countertops, Walk-in Closet(s), Wet/Dry Bar, Wood Floors
Hot Water Natural Gas
Heating Hot Water
Cooling Central A/C
Flooring Ceramic Tile, Luxury Vinyl Plank, Partially Carpeted, Wood
Fireplaces Number 2
Fireplaces Type Gas/Propane, Wood
Equipment Microwave, Oven/Range - Gas, Refrigerator, Dishwasher, Disposal, Stainless Steel Appliances, Water Heater
Fireplace Y
Appliance Microwave, Oven/Range - Gas, Refrigerator, Dishwasher, Disposal, Stainless Steel Appliances, Water Heater
Heat Source Natural Gas
Laundry Main Floor
Exterior
Parking Features Garage - Side Entry, Built In, Additional Storage Area, Garage Door Opener, Inside Access
Garage Spaces 6.0
Water Access N
Roof Type Architectural Shingle
Accessibility 32\"+ wide Doors, >84\" Garage Door
Road Frontage Boro/Township, Public
Attached Garage 2
Total Parking Spaces 6
Garage Y
Building
Lot Description Backs to Trees, Cleared, Front Yard, Landscaping, Rear Yard
Story 2
Foundation Block
Sewer Public Sewer
Water Public
Architectural Style Colonial
Level or Stories 2
Additional Building Above Grade, Below Grade
New Construction N
Schools
High Schools York Suburban
School District York Suburban
Others
Senior Community No
Tax ID 48-000-32-0029-00-00000
Ownership Fee Simple
SqFt Source Assessor
Security Features Motion Detectors,Monitored,Security System,Smoke Detector
Acceptable Financing Cash, Conventional
Listing Terms Cash, Conventional
Financing Cash,Conventional
Special Listing Condition Standard
Read Less
Want to know what your home might be worth? Contact us for a FREE valuation!

Our team is ready to help you sell your home for the highest possible price ASAP

Bought with Donna M Troupe • Berkshire Hathaway HomeServices Homesale Realty
GET MORE INFORMATION





