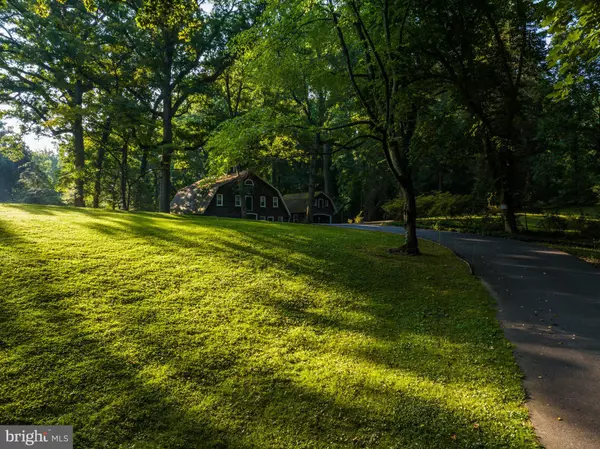$1,550,000
$1,499,222
3.4%For more information regarding the value of a property, please contact us for a free consultation.
8410 PARK HEIGHTS AVE Pikesville, MD 21208
6 Beds
7 Baths
6,342 SqFt
Key Details
Sold Price $1,550,000
Property Type Single Family Home
Sub Type Detached
Listing Status Sold
Purchase Type For Sale
Square Footage 6,342 sqft
Price per Sqft $244
Subdivision Greenspring Valley
MLS Listing ID MDBC2074642
Sold Date 10/27/23
Style Mid-Century Modern
Bedrooms 6
Full Baths 5
Half Baths 2
HOA Y/N N
Abv Grd Liv Area 6,342
Originating Board BRIGHT
Year Built 1940
Annual Tax Amount $13,928
Tax Year 2022
Lot Size 14.180 Acres
Acres 14.18
Property Description
Live authentically. Timberlane. Perched gracefully on a gentle slope on the western side of Park Heights Avenue. Nestled within over 14 acres of secluded, idyllic park-style grounds, this estate offers unparalleled privacy.
Meandering amidst the towering trees and ascending the hill, the driveway unveils a glimpse of the two grand vintage carriage houses. Immense, regal specimen trees cast their shade over the sprawling lawns and gardens, creating an enchanting backdrop. Porte-cochère and a sheltered loggia stand ready, guiding visitors and extending a warm invitation to the front door.
Originally home to a family of art collectors, Timberlane was built for entertaining and housing the family’s world-renowned art collection. Timberlane’s gardens originally showcased the collection and were the architectural model for a local museum's Sculpture Garden.
Aside from housing the collection, Timberlane's exquisite gardens and terraces play host to majestic specimen hardwood and softwood trees, alongside an array of rare, mature plants, and shrubbery. The vast expanse of bluestone flagstones gracefully envelops the residence, creating numerous expansive areas and serene retreats.
Positioned thoughtfully on a southeastern incline, the pool and its accompanying pool house were meticulously placed to embrace the most sun-kissed locale, ensuring an ideal blend of aquatic enjoyment and garden splendor. The pool house boasts an inviting timber-framed cathedral ceiling, a covered seating area, a fully equipped galley kitchen, and a convenient three-quarter bath.
The property gains its old-world charm from the presence of two spacious outbuildings, each standing on a separately deeded parcel. The first is a 45'x24' frame barn that features a charming three-bedroom, two-bathroom apartment on its second floor. The second outbuilding mirrors the same shape and style, presenting a sizable garage with a substantial room above, complete with a cement floor.
The main house of Timberlane was designed and built by Palmer & Lamdin in 1940 using the finest materials and craftsmanship throughout. The original specification manual from 1939 listing all materials and workmanship to be employed in Timberlane’s construction from foundation stone to slate roofing is still in existence and transfers with the property along with two original architectural renderings.
The rambling light grey painted brick structure with slate roof is a mid-century modern style masterpiece – both commanding and formal but welcoming and relaxed at the same time. An entertainer’s dream for either small or large gatherings, indoor or outdoor, formal or informal Timberlane was built to accommodate and endure.
This property is comprised of two separate tax ID numbers and has the potential for three separately deeded residences. See uploaded plan. Potential for donation as well. You will find Timberlane directly across from Anton North and neighboring Leisure Hill Drive. Cultivate your existence. Please book your appointment now. In the event the active date changes, you will be notified. The art of uniting human and home. Private drive please do not visit without an appointment. Roof is original with minor repairs over the years- it's slate. Major systems are approximately 8-10 years old, just serviced. Water softening system is 3years old.
Location
State MD
County Baltimore
Zoning RC 5
Rooms
Basement Other
Main Level Bedrooms 1
Interior
Hot Water Oil
Cooling Other, Zoned
Heat Source Oil
Exterior
Parking Features Garage - Side Entry
Garage Spaces 6.0
Water Access N
Accessibility Other
Attached Garage 3
Total Parking Spaces 6
Garage Y
Building
Story 3
Foundation Other
Sewer On Site Septic
Water Well
Architectural Style Mid-Century Modern
Level or Stories 3
Additional Building Above Grade, Below Grade
New Construction N
Schools
School District Baltimore County Public Schools
Others
Senior Community No
Tax ID 04031600014323
Ownership Fee Simple
SqFt Source Estimated
Special Listing Condition Standard
Read Less
Want to know what your home might be worth? Contact us for a FREE valuation!

Our team is ready to help you sell your home for the highest possible price ASAP

Bought with Yelena Brodsky • Cummings & Co. Realtors

GET MORE INFORMATION





