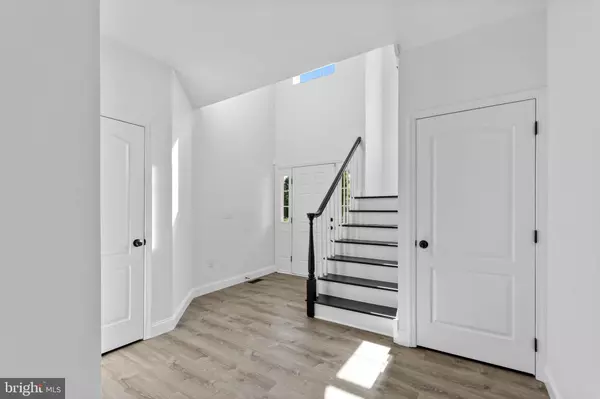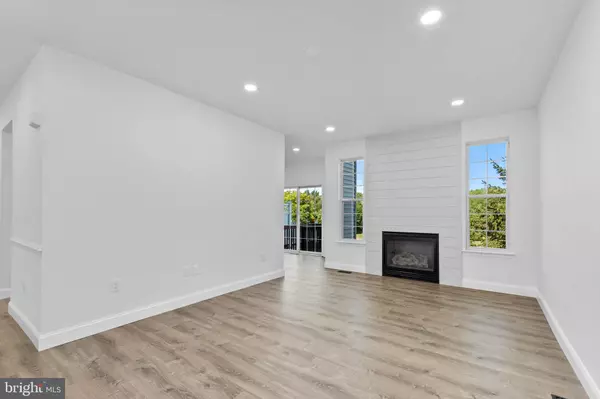$395,000
$399,000
1.0%For more information regarding the value of a property, please contact us for a free consultation.
1091 BUCKINGHAM Thorofare, NJ 08086
3 Beds
3 Baths
1,827 SqFt
Key Details
Sold Price $395,000
Property Type Condo
Sub Type Condo/Co-op
Listing Status Sold
Purchase Type For Sale
Square Footage 1,827 sqft
Price per Sqft $216
Subdivision Grande At Kingswoods
MLS Listing ID NJGL2033812
Sold Date 10/13/23
Style Colonial
Bedrooms 3
Full Baths 2
Half Baths 1
Condo Fees $220/mo
HOA Y/N N
Abv Grd Liv Area 1,827
Originating Board BRIGHT
Year Built 2006
Annual Tax Amount $7,702
Tax Year 2022
Lot Dimensions 0.00 x 0.00
Property Description
Located in desirable Village Grande at Kingswood sits this gorgeous townhouse loaded with countless updates ! The front entrance is spacious and open to the upper level of the home. There is an area at the top of the stairs that is perfect for the computer and desk or an area for a couple of soft chairs for reading that novel. The newly updated master bath features a double sink vanity, tile shower and large soaking tub. The beautiful updated kitchen will impress with new SS appliance package and quartz counter tops , centrally located between the formal dining room and the kitchen nook area with sliding glass door that over looks the open fields behind this home. The garage contains a loft for extra storage as well. The finished basement with the wet bar area provides a large space to entertain guests. This house has numeorus updates throughout including flooring, bathrooms, recessed lighting, light fixtures, kitchen, countertops, applainces, custom trim work, freshly painted, and so much more. This house is sure to impress and shows like a model home. Easy commute to Philly via RT 295, Minutes from shopping, restaurants, golf, and nature trails.
Location
State NJ
County Gloucester
Area West Deptford Twp (20820)
Zoning RES
Direction Southeast
Rooms
Other Rooms Living Room, Dining Room, Primary Bedroom, Bedroom 2, Bedroom 3, Kitchen, Basement, Foyer, Breakfast Room, Laundry, Full Bath, Half Bath
Basement Fully Finished
Interior
Interior Features Primary Bath(s), Breakfast Area, Ceiling Fan(s), Family Room Off Kitchen, Walk-in Closet(s)
Hot Water Natural Gas
Heating Forced Air
Cooling Central A/C
Fireplaces Number 1
Fireplaces Type Gas/Propane, Other
Equipment Refrigerator, Washer, Dryer, Dishwasher, Microwave, Stove
Furnishings No
Fireplace Y
Appliance Refrigerator, Washer, Dryer, Dishwasher, Microwave, Stove
Heat Source Natural Gas
Laundry Upper Floor
Exterior
Exterior Feature Patio(s)
Utilities Available Cable TV
Amenities Available Tot Lots/Playground
Water Access N
Roof Type Shingle
Accessibility None
Porch Patio(s)
Garage N
Building
Lot Description Level
Story 2
Foundation Concrete Perimeter
Sewer Public Sewer
Water Public
Architectural Style Colonial
Level or Stories 2
Additional Building Above Grade, Below Grade
New Construction N
Schools
School District West Deptford Township Public Schools
Others
Pets Allowed Y
HOA Fee Include Common Area Maintenance,Lawn Maintenance,Snow Removal
Senior Community No
Tax ID 20-00351 25-00045-C0045
Ownership Fee Simple
SqFt Source Assessor
Special Listing Condition Standard
Pets Allowed Case by Case Basis
Read Less
Want to know what your home might be worth? Contact us for a FREE valuation!

Our team is ready to help you sell your home for the highest possible price ASAP

Bought with John J. Kelly • RE/MAX Connection Realtors

GET MORE INFORMATION





