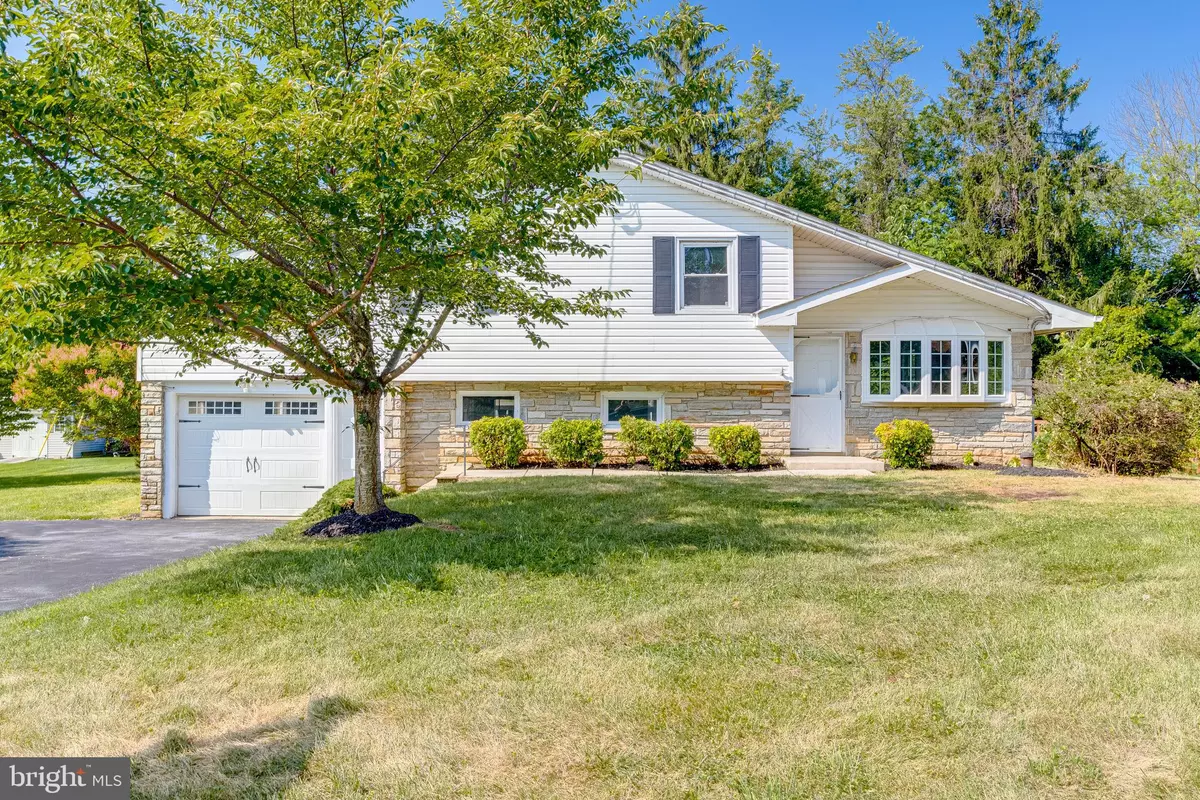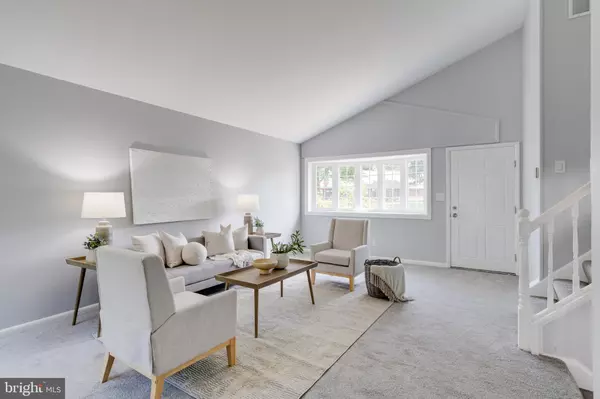$375,000
$399,900
6.2%For more information regarding the value of a property, please contact us for a free consultation.
1001 LESLIE RD Havre De Grace, MD 21078
3 Beds
3 Baths
2,377 SqFt
Key Details
Sold Price $375,000
Property Type Single Family Home
Sub Type Detached
Listing Status Sold
Purchase Type For Sale
Square Footage 2,377 sqft
Price per Sqft $157
Subdivision Susquehanna River Hills
MLS Listing ID MDHR2024280
Sold Date 10/12/23
Style Split Level
Bedrooms 3
Full Baths 2
Half Baths 1
HOA Y/N N
Abv Grd Liv Area 2,027
Originating Board BRIGHT
Year Built 1964
Annual Tax Amount $2,248
Tax Year 2022
Lot Size 0.505 Acres
Acres 0.5
Property Description
Coming soon!! Check out this new and beautifully renovated split-level home in Havre De Grace, Harford County. This is one of the larger homes in the neighborhood with almost 2400 square feet of living space situated on a large lot with a deck and sunroom for plenty of outdoor entertaining. The property also has 3 spacious bedrooms, 2 full bathrooms, a half bath and a laundry room. Included in the renovation we have a tastefully redone master suite, BRAND NEW stainless steel Whirpool appliances, new floors, and fresh paint throughout. Between the ample parking, large family rooms, fireplace and outdoor area this home is perfect for entertaining! The neighborhood of Susquehanna Hills is well established and conveniently located next to historic downtown HDG, has easy I-95 access for commuters and local family-owned farms and breweries close by. Come check out this amazing move-in ready gem waiting to be discovered!
Location
State MD
County Harford
Zoning R1
Rooms
Basement Improved, Partial, Other
Interior
Interior Features Carpet, Dining Area, Efficiency, Floor Plan - Traditional, Pantry
Hot Water Electric
Heating Central
Cooling Central A/C
Flooring Luxury Vinyl Plank, Carpet
Fireplaces Number 1
Fireplaces Type Wood
Equipment Built-In Range, Dishwasher, Stove, Refrigerator, Water Heater
Fireplace Y
Window Features Double Pane
Appliance Built-In Range, Dishwasher, Stove, Refrigerator, Water Heater
Heat Source Electric
Laundry Main Floor
Exterior
Exterior Feature Deck(s), Enclosed
Parking Features Covered Parking, Garage - Front Entry, Inside Access
Garage Spaces 4.0
Water Access N
Roof Type Architectural Shingle
Accessibility None
Porch Deck(s), Enclosed
Attached Garage 4
Total Parking Spaces 4
Garage Y
Building
Story 4
Foundation Block
Sewer Private Sewer
Water Private
Architectural Style Split Level
Level or Stories 4
Additional Building Above Grade, Below Grade
Structure Type Dry Wall
New Construction N
Schools
School District Harford County Public Schools
Others
Pets Allowed Y
Senior Community No
Tax ID 1306005470
Ownership Fee Simple
SqFt Source Assessor
Acceptable Financing VA, Conventional, Cash, FHA, FHA 203(k), Other
Listing Terms VA, Conventional, Cash, FHA, FHA 203(k), Other
Financing VA,Conventional,Cash,FHA,FHA 203(k),Other
Special Listing Condition Standard
Pets Allowed No Pet Restrictions
Read Less
Want to know what your home might be worth? Contact us for a FREE valuation!

Our team is ready to help you sell your home for the highest possible price ASAP

Bought with William B. Stevenson Jr. • Long & Foster Real Estate, Inc.

GET MORE INFORMATION





