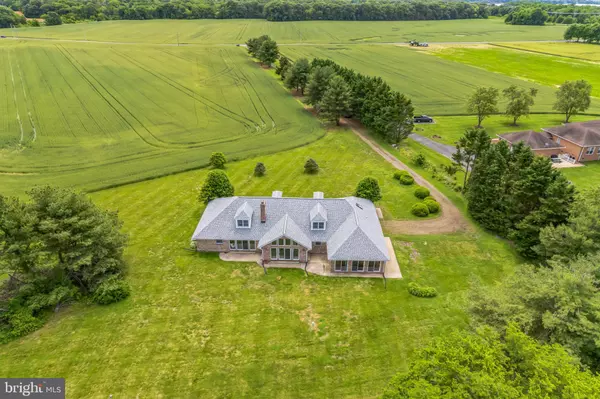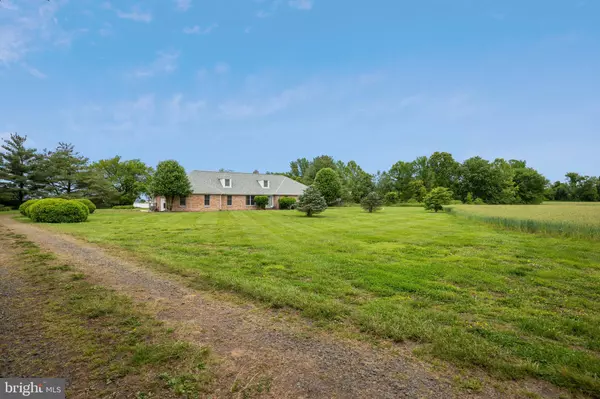$975,000
$1,175,000
17.0%For more information regarding the value of a property, please contact us for a free consultation.
4655 LEITCHES WHARF RD Prince Frederick, MD 20678
5 Beds
3 Baths
3,960 SqFt
Key Details
Sold Price $975,000
Property Type Single Family Home
Sub Type Detached
Listing Status Sold
Purchase Type For Sale
Square Footage 3,960 sqft
Price per Sqft $246
Subdivision None Available
MLS Listing ID MDCA2011520
Sold Date 10/10/23
Style Contemporary
Bedrooms 5
Full Baths 2
Half Baths 1
HOA Y/N N
Abv Grd Liv Area 3,960
Originating Board BRIGHT
Year Built 1987
Annual Tax Amount $9,039
Tax Year 2023
Lot Size 7.690 Acres
Acres 7.69
Property Description
Welcome to your waterfront retreat on the Patuxent River! This remarkable property, nestled on a generous 7.69-acre lot offers a unique opportunity to embrace a serene and idyllic lifestyle. A perfect combination of timeless charm, and beautiful views surrounded by rural farmland awaits your arrival for a preview. Backup offers will be presented
As you approach the property, you are greeted by a natural landscape where the sounds of chirping Osprey nesting nearby and the soothing views of the waters calm the mind. The property boasts a blend of lush greenery, a stately brick home, and solitude. Stepping inside, you are immediately captivated by the panoramic views of the river that grace every corner of this residence. The interior features an open and inviting floor plan, designed to optimize natural light and breathtaking water vistas. With generous windows and glass doors throughout, this home ensures seamless integration between the indoors and the captivating scenery that lies beyond.
The main living areas exude warmth and comfort with a cozy stone fireplace serving as the living room's centerpiece, perfect for gathering with loved ones on chilly evenings. The kitchen offers a delightful space for culinary creations, equipped with a built-in oven, microwave, Jennair cooktop, and ample cabinetry.
Whether hosting a dinner party in the dining room or enjoying a casual meal on the enclosed porch, every meal will be accompanied by stunning views of the river.
The primary suite on the main level provides a quiet haven to unwind and rejuvenate. Wake up to awe-inspiring sunlight over the water and sunsets to end your day. The en-suite bathroom is complete with a spa-like soaking tub, a separate shower, and dual vanities. Additional bedrooms offer comfort and privacy for family members or guests, and the bathrooms ensure everyone's needs are met with style and functionality. The separate utility room and attached 2 car garage are convenient as well.
An upper level offers two separate bedrooms plus a sitting area -or perhaps you prefer an office area and workout room. It's nice to have choices and ideas to satisfy your needs with plenty of living areas to do so.
Located on the coveted Patuxent River, this home offers the best of both worlds — a secluded retreat away from the hustle and bustle of city life, yet within easy reach of modern conveniences and amenities. Whether you're seeking a peaceful escape or a place to create lasting memories, this waterfront property is an exceptional find that beckons you to embrace the beauty and tranquility of waterfront living. A small walkway with steps to the water and beach area. Perfect for launching kayaks and swimming.
Don't miss this once-in-a-lifetime opportunity to own your slice of paradise. Located only 50 miles from the DC, Alexandria VA, and the Annapolis area. A few updates and personal touches will make this home reflect your style. Schedule a private showing today and let this waterfront home on the Patuxent River captivate your heart.
Location
State MD
County Calvert
Zoning RUR
Direction Southeast
Rooms
Other Rooms Living Room, Dining Room, Primary Bedroom, Bedroom 4, Bedroom 5, Kitchen, Foyer, Sun/Florida Room, Utility Room, Primary Bathroom
Main Level Bedrooms 3
Interior
Interior Features Built-Ins, Carpet, Cedar Closet(s), Ceiling Fan(s), Dining Area, Entry Level Bedroom, Floor Plan - Open, Formal/Separate Dining Room, Kitchen - Country, Primary Bedroom - Bay Front, Skylight(s), Tub Shower, Walk-in Closet(s), Wood Floors
Hot Water Electric
Heating Heat Pump(s)
Cooling Ceiling Fan(s), Heat Pump(s)
Equipment Cooktop - Down Draft, Dishwasher, Dryer - Electric, Oven - Wall, Refrigerator, Washer, Water Heater
Window Features Double Hung
Appliance Cooktop - Down Draft, Dishwasher, Dryer - Electric, Oven - Wall, Refrigerator, Washer, Water Heater
Heat Source Electric
Exterior
Parking Features Garage - Side Entry, Garage Door Opener, Inside Access
Garage Spaces 2.0
Waterfront Description Sandy Beach
Water Access Y
Water Access Desc Canoe/Kayak,Fishing Allowed,Personal Watercraft (PWC),Private Access,Swimming Allowed,Waterski/Wakeboard,Boat - Powered
Accessibility Level Entry - Main
Attached Garage 2
Total Parking Spaces 2
Garage Y
Building
Story 1.5
Foundation Crawl Space
Sewer Septic Pump
Water Well
Architectural Style Contemporary
Level or Stories 1.5
Additional Building Above Grade, Below Grade
New Construction N
Schools
School District Calvert County Public Schools
Others
Pets Allowed Y
Senior Community No
Tax ID 0502063212
Ownership Fee Simple
SqFt Source Assessor
Special Listing Condition Probate Listing, Standard
Pets Allowed No Pet Restrictions
Read Less
Want to know what your home might be worth? Contact us for a FREE valuation!

Our team is ready to help you sell your home for the highest possible price ASAP

Bought with Juliet Marie Patterson • RE/MAX One

GET MORE INFORMATION





