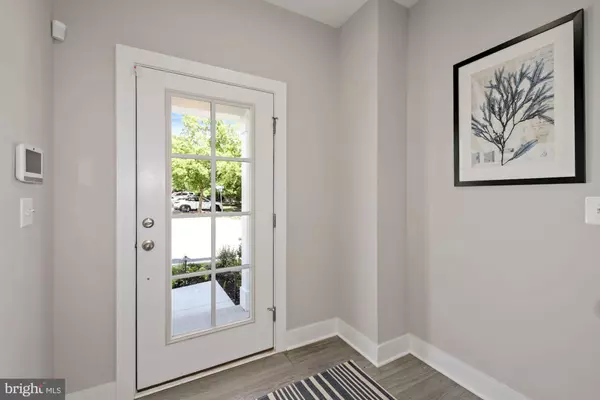$314,990
$314,990
For more information regarding the value of a property, please contact us for a free consultation.
410 WATERFIELD CT Cambridge, MD 21613
3 Beds
3 Baths
2,172 SqFt
Key Details
Sold Price $314,990
Property Type Condo
Sub Type Condo/Co-op
Listing Status Sold
Purchase Type For Sale
Square Footage 2,172 sqft
Price per Sqft $145
Subdivision Deep Harbour
MLS Listing ID MDDO2005714
Sold Date 09/29/23
Style Traditional
Bedrooms 3
Full Baths 2
Half Baths 1
Condo Fees $116/mo
HOA Fees $132/mo
HOA Y/N Y
Abv Grd Liv Area 2,172
Originating Board BRIGHT
Year Built 2023
Tax Year 2023
Property Description
Highly-desired Deep Harbour is a gated community located directly on the Cambridge Creek with easy access to the Choptank River. BRAND NEW CONSTRUCTION Community with amenities that include pools, a riverwalk, and the opportunity to purchase a boat slip in the community marina. This coastal-inspired townhome features 3 levels of luxury, including 3-level bump out, an entry-level recreation room, a chef-inspired kitchen with Quartz countertops, and an impressive primary suite. Enjoy entertaining family and friends in the open main living level, or take the party outside on your 18'x10' back deck. Upstairs are 3 sizeable bedrooms, including the primary with an en-suite bath, as well as a conveniently located laundry room and guest bath – perfect for out of town visitors. Included features: 1-car garage, entry-level powder room, designer flooring throughout both first and second floors, and more. ** Photos of similar home. *Pricing, features and, availability subject to change without notice. See a New Home Counselor for details. MHBR No. 93 2023 Beazer Homes
Location
State MD
County Dorchester
Zoning RES
Rooms
Other Rooms Dining Room, Primary Bedroom, Bedroom 2, Bedroom 3, Kitchen, Great Room, Recreation Room, Bathroom 2, Primary Bathroom, Half Bath
Interior
Interior Features Breakfast Area, Carpet, Combination Kitchen/Dining, Dining Area, Family Room Off Kitchen, Floor Plan - Open, Kitchen - Eat-In, Kitchen - Island, Kitchen - Table Space, Pantry, Primary Bath(s), Recessed Lighting, Sprinkler System, Stall Shower, Tub Shower, Walk-in Closet(s), Upgraded Countertops, Wood Floors
Hot Water Tankless
Heating Central
Cooling Central A/C
Equipment Built-In Microwave, Dishwasher, Disposal, Oven/Range - Gas, Refrigerator
Appliance Built-In Microwave, Dishwasher, Disposal, Oven/Range - Gas, Refrigerator
Heat Source Natural Gas
Exterior
Parking Features Garage - Front Entry, Garage Door Opener, Inside Access
Garage Spaces 1.0
Amenities Available Pool - Outdoor
Water Access N
Accessibility None
Attached Garage 1
Total Parking Spaces 1
Garage Y
Building
Story 3
Foundation Other
Sewer Public Sewer
Water Public
Architectural Style Traditional
Level or Stories 3
Additional Building Above Grade
New Construction Y
Schools
Elementary Schools Choptank
High Schools Cambridge-South Dorchester
School District Dorchester County Public Schools
Others
Pets Allowed Y
HOA Fee Include Common Area Maintenance,Lawn Maintenance,Management,Pool(s),Security Gate,Trash
Senior Community No
Tax ID 1007215320
Ownership Condominium
Security Features Security Gate,Sprinkler System - Indoor
Acceptable Financing Cash, Conventional, FHA, VA
Listing Terms Cash, Conventional, FHA, VA
Financing Cash,Conventional,FHA,VA
Special Listing Condition Standard
Pets Allowed Case by Case Basis
Read Less
Want to know what your home might be worth? Contact us for a FREE valuation!

Our team is ready to help you sell your home for the highest possible price ASAP

Bought with Tracey Lynn Williamson • McClain-Williamson Realty, LLC
GET MORE INFORMATION





