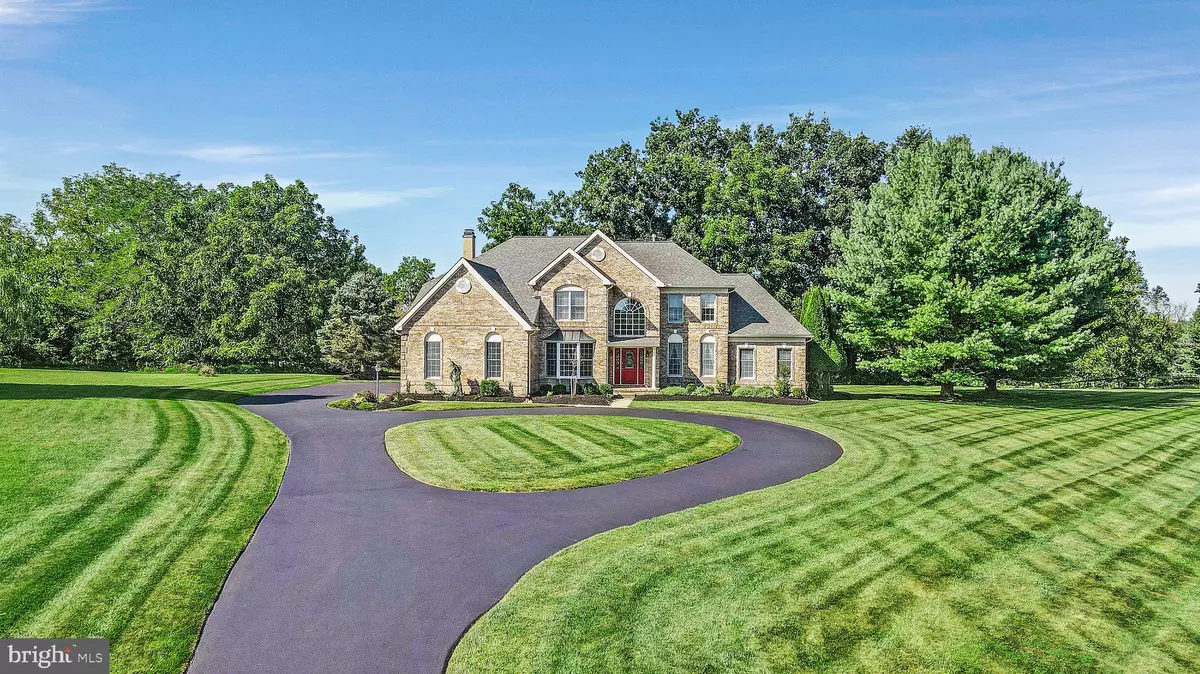$990,000
$975,000
1.5%For more information regarding the value of a property, please contact us for a free consultation.
402 CIRCLE TOP LN West Chester, PA 19382
5 Beds
4 Baths
4,521 SqFt
Key Details
Sold Price $990,000
Property Type Single Family Home
Sub Type Detached
Listing Status Sold
Purchase Type For Sale
Square Footage 4,521 sqft
Price per Sqft $218
Subdivision Marshallton Chase
MLS Listing ID PACT2052152
Sold Date 09/29/23
Style Traditional
Bedrooms 5
Full Baths 3
Half Baths 1
HOA Fees $112/qua
HOA Y/N Y
Abv Grd Liv Area 4,521
Originating Board BRIGHT
Year Built 1999
Annual Tax Amount $12,432
Tax Year 2023
Lot Size 1.200 Acres
Acres 1.2
Lot Dimensions 0.00 x 0.00
Property Description
Welcome to 402 Circle Top, located in the community of "Marshallton Chase"! This Brick front, 3 sides siding, sits on a flat1.2 acres, nestled off the cul-de-sac street with a circle driveway, backing to beautiful open space. This home has been lovingly maintained by original owners & ready for your personal touches. Features- Roof 2022, Deck 2022, 3 HVAC units(all updated). This Savoy model features a traditional 4bdr home with an additional 1st floor suite, Great for family or guest! Enter the Foyer, the 1st floor office is to the left, the Living Room & Dining room are located to the right of the Foyer. Off the Living Room is the 1st floor suite, private with a sitting area, full bathroom & walk-in closet. The Kitchen is open to the breakfast area with slider to the new rear deck & yard. Also open to the 2-story Family room featuring beautiful windows, 2-story stone gas fireplace, brazilin cherry hardwood flooring & rear stairs. The 2nd floor offers a large master bedroom, sitting room, large walk-in closet & master bathroom. The 3 additional bedrooms, a private en-suite with bathroom access to the hallway. This exquisite neighborhood is convenient to downtown WC borough, dining, shopping, schools, walking trails, & parks!
Location
State PA
County Chester
Area East Bradford Twp (10351)
Zoning RES
Rooms
Basement Unfinished
Main Level Bedrooms 1
Interior
Hot Water Natural Gas
Heating Forced Air, Central
Cooling Central A/C
Fireplaces Number 1
Fireplaces Type Gas/Propane
Fireplace Y
Heat Source Natural Gas
Laundry Main Floor
Exterior
Parking Features Garage - Side Entry, Garage Door Opener, Oversized
Garage Spaces 3.0
Water Access N
Accessibility None
Attached Garage 3
Total Parking Spaces 3
Garage Y
Building
Lot Description Backs to Trees, Backs - Parkland
Story 2
Foundation Concrete Perimeter
Sewer On Site Septic
Water Public
Architectural Style Traditional
Level or Stories 2
Additional Building Above Grade, Below Grade
New Construction N
Schools
Elementary Schools Hillsdale
Middle Schools Pierce
High Schools Henderson
School District West Chester Area
Others
HOA Fee Include Common Area Maintenance
Senior Community No
Tax ID 51-05 -0081.2300
Ownership Fee Simple
SqFt Source Assessor
Special Listing Condition Standard
Read Less
Want to know what your home might be worth? Contact us for a FREE valuation!

Our team is ready to help you sell your home for the highest possible price ASAP

Bought with Charles J Robino • Empower Real Estate, LLC

GET MORE INFORMATION





