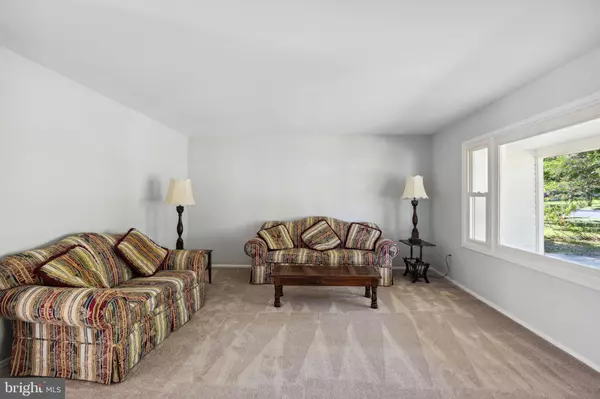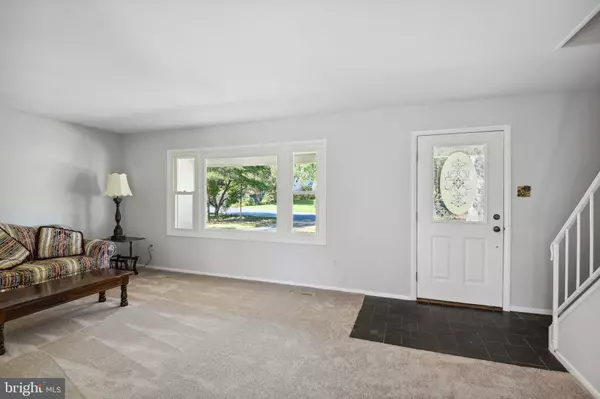$400,000
$419,900
4.7%For more information regarding the value of a property, please contact us for a free consultation.
12319 MANVEL LN Bowie, MD 20715
5 Beds
2 Baths
1,512 SqFt
Key Details
Sold Price $400,000
Property Type Single Family Home
Sub Type Detached
Listing Status Sold
Purchase Type For Sale
Square Footage 1,512 sqft
Price per Sqft $264
Subdivision Meadowbrook At Belair
MLS Listing ID MDPG2089248
Sold Date 09/19/23
Style Cape Cod
Bedrooms 5
Full Baths 2
HOA Y/N N
Abv Grd Liv Area 1,512
Originating Board BRIGHT
Year Built 1964
Annual Tax Amount $5,078
Tax Year 2022
Lot Size 0.301 Acres
Acres 0.3
Property Description
Beautiful cape cod located in Meadowbrook at Belair subdivision and built by Levitt & Sons. This home offers the convenience of main level living with three bedrooms, kitchen, full bathroom, and living room leading out to covered front porch with level entry for all abilities. You’ll be able to put your mark on this home with little effort. It’s been professionally painted and carpeted throughout. The kitchen has granite counters and newer cabinets. Plus, a brand-new HVAC! Upper level has two large bedrooms and a full bathroom. Located near parks, Bowie Golf Club, and bus stops only a block away! This is an AS-IS sale, but in great shape! Note the garage had been converted into a room, but there's storage space behind garage door.
Location
State MD
County Prince Georges
Zoning RSF95
Rooms
Other Rooms Living Room, Primary Bedroom, Bedroom 2, Bedroom 3, Bedroom 4, Bedroom 5, Kitchen, Utility Room, Bathroom 1, Bathroom 2
Main Level Bedrooms 3
Interior
Interior Features Attic, Carpet, Ceiling Fan(s), Floor Plan - Traditional, Kitchen - Eat-In, Pantry, Tub Shower
Hot Water Natural Gas
Heating Forced Air
Cooling Central A/C, Ceiling Fan(s)
Flooring Carpet, Ceramic Tile
Equipment Built-In Microwave, Dishwasher, Oven/Range - Electric, Refrigerator, Water Heater
Fireplace N
Window Features Sliding
Appliance Built-In Microwave, Dishwasher, Oven/Range - Electric, Refrigerator, Water Heater
Heat Source Natural Gas
Laundry Main Floor
Exterior
Exterior Feature Porch(es)
Garage Spaces 2.0
Water Access N
Accessibility Entry Slope <1'
Porch Porch(es)
Total Parking Spaces 2
Garage N
Building
Lot Description Backs to Trees
Story 2
Foundation Slab
Sewer Public Sewer
Water Public
Architectural Style Cape Cod
Level or Stories 2
Additional Building Above Grade, Below Grade
Structure Type Dry Wall,Paneled Walls
New Construction N
Schools
School District Prince George'S County Public Schools
Others
Senior Community No
Tax ID 17141675925
Ownership Fee Simple
SqFt Source Assessor
Acceptable Financing Cash, Conventional, FHA, VA
Listing Terms Cash, Conventional, FHA, VA
Financing Cash,Conventional,FHA,VA
Special Listing Condition Standard
Read Less
Want to know what your home might be worth? Contact us for a FREE valuation!

Our team is ready to help you sell your home for the highest possible price ASAP

Bought with Quadri Ademola Owolabi • Samson Properties

GET MORE INFORMATION





