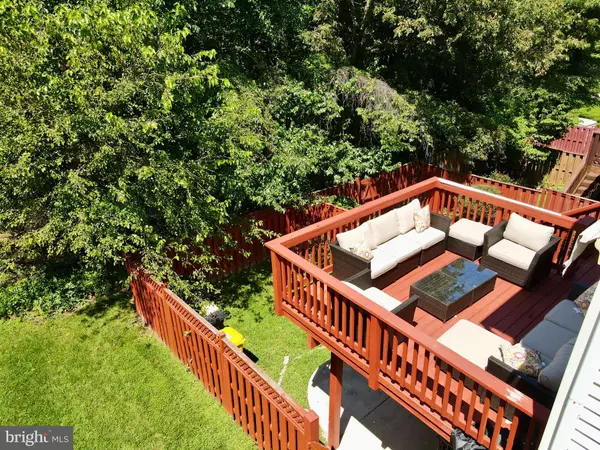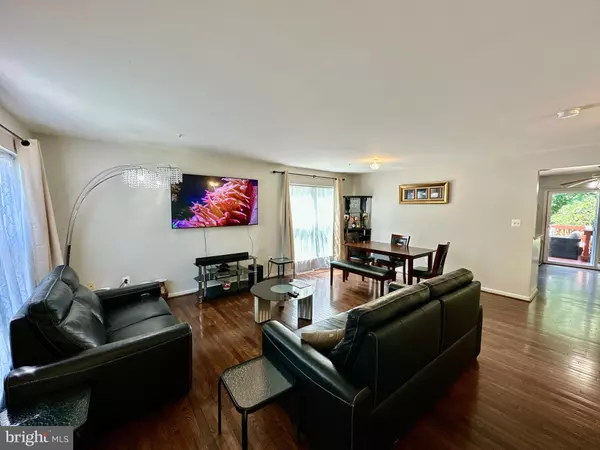$415,000
$405,000
2.5%For more information regarding the value of a property, please contact us for a free consultation.
140 GOLDSBOROUGH DR #22 Odenton, MD 21113
3 Beds
4 Baths
1,904 SqFt
Key Details
Sold Price $415,000
Property Type Townhouse
Sub Type End of Row/Townhouse
Listing Status Sold
Purchase Type For Sale
Square Footage 1,904 sqft
Price per Sqft $217
Subdivision Enclave At Seven Oaks
MLS Listing ID MDAA2067016
Sold Date 09/15/23
Style Colonial
Bedrooms 3
Full Baths 3
Half Baths 1
HOA Fees $75/mo
HOA Y/N Y
Abv Grd Liv Area 1,360
Originating Board BRIGHT
Year Built 1997
Annual Tax Amount $3,740
Tax Year 2023
Lot Size 1,650 Sqft
Acres 0.04
Property Description
**Check out the video tour on the property** Welcome to this wonderful end-of-group townhome nestled in the Enclave of Seven Oaks! This meticulously maintained 3-bedroom, 3.5-bathroom home offers a perfect blend of modern convenience and natural beauty. Step inside and be greeted by a spacious and inviting living space, perfect for both relaxation and entertaining. The kitchen is a chef's dream with gleaming stainless steel appliances, a convenient center island, and ample counter space for all your culinary creations. Whether it's a quick breakfast or a gourmet dinner, this kitchen has you covered. Love spending time outdoors? You'll adore the large deck, where you can sip your morning coffee or host barbecues while enjoying the tranquility of the fenced yard that backs to trees. It's your private oasis right at home! This home is not just about its fantastic features, it's also about location. With close proximity to Fort Meade and major highways, your daily commute and weekend adventures become a breeze. Whether you're heading to work or exploring the vibrant surrounding areas, you'll appreciate the convenience of this prime location. Don't miss out on the opportunity to make this fantastic townhome your own. Schedule a showing today and experience the comfort, beauty, and convenience that this enclave in Seven Oaks has to offer!
Location
State MD
County Anne Arundel
Zoning R15
Rooms
Other Rooms Dining Room, Primary Bedroom, Bedroom 2, Bedroom 3, Kitchen, Family Room, Basement, Office, Utility Room
Basement Outside Entrance, Rear Entrance, Sump Pump, Full, Fully Finished, Improved, Walkout Level
Interior
Interior Features Kitchen - Country, Kitchen - Table Space, Combination Dining/Living, Dining Area, Primary Bath(s), Window Treatments, Floor Plan - Open, Floor Plan - Traditional
Hot Water Natural Gas
Heating Forced Air
Cooling Central A/C
Flooring Carpet, Hardwood
Fireplaces Number 1
Fireplaces Type Fireplace - Glass Doors
Equipment Dishwasher, Disposal, Dryer, Range Hood, Refrigerator, Washer
Fireplace Y
Appliance Dishwasher, Disposal, Dryer, Range Hood, Refrigerator, Washer
Heat Source Natural Gas
Exterior
Exterior Feature Patio(s), Deck(s)
Fence Rear
Amenities Available Bike Trail, Common Grounds, Community Center, Pool - Indoor, Pool - Outdoor
Water Access N
View Garden/Lawn, Trees/Woods
Roof Type Asphalt
Accessibility None
Porch Patio(s), Deck(s)
Garage N
Building
Story 3
Foundation Concrete Perimeter
Sewer Public Sewer
Water Public
Architectural Style Colonial
Level or Stories 3
Additional Building Above Grade, Below Grade
New Construction N
Schools
High Schools Meade
School District Anne Arundel County Public Schools
Others
Senior Community No
Tax ID 020468090068496
Ownership Fee Simple
SqFt Source Assessor
Special Listing Condition Standard
Read Less
Want to know what your home might be worth? Contact us for a FREE valuation!

Our team is ready to help you sell your home for the highest possible price ASAP

Bought with Amy Egan • RE/MAX Leading Edge

GET MORE INFORMATION





