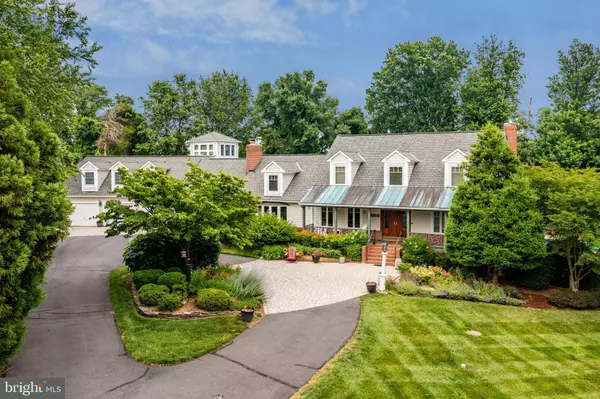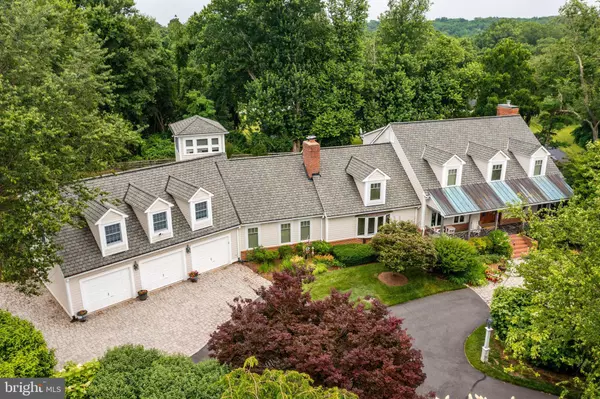$2,100,000
$1,999,900
5.0%For more information regarding the value of a property, please contact us for a free consultation.
319 SENECA RD Great Falls, VA 22066
5 Beds
7 Baths
6,133 SqFt
Key Details
Sold Price $2,100,000
Property Type Single Family Home
Sub Type Detached
Listing Status Sold
Purchase Type For Sale
Square Footage 6,133 sqft
Price per Sqft $342
Subdivision Seneca Farms
MLS Listing ID VAFX2133932
Sold Date 09/15/23
Style Cape Cod
Bedrooms 5
Full Baths 6
Half Baths 1
HOA Fees $8/ann
HOA Y/N Y
Abv Grd Liv Area 4,633
Originating Board BRIGHT
Year Built 1940
Annual Tax Amount $17,482
Tax Year 2023
Lot Size 1.918 Acres
Acres 1.92
Property Description
Introducing 319 Seneca Road, an impressive Cape Cod situated on just under 2 acres of private land in Great Falls. This property offers professionally landscaped grounds, a pool, and multiple decks overlooking the lush backyard. The interior features the highest standard of quality craftsmanship and finishes - two-story marble foyer, hardwood floors, custom built-ins, extensive molding and trim, and more. The floor plan is thoughtfully laid out for elevated living - enjoy a private office with french doors and a separate dining room for formal gatherings while the large, light-filled family room off the kitchen is perfect for more casual family time. This space will wow you with wooden beams that span the cathedral ceiling, skylights and a floor-to-ceiling stone mantle fireplace. The eat-in kitchen was redone in 2020 and features quartz countertops, a large island with wine storage, cabinet lighting, updated tile backsplash and top-of-the-line Sub-Zero appliances including a commercial Wolf gas range. The main level also includes a laundry room, full bath with a custom dog-wash station that can dual as a shower, and a primary suite with luxurious en-suite bath. Enjoy dual vanities and his-and-hers walk-in closets. 3 generous bedrooms upstairs include a jack-and-jill bath and hall bath. All bathrooms are fully updated with modern vanities, hardware and tile. A separate staircase near the garage leads you up to a bonus room with charming dormers. Customize this space to fit your needs whether it be a kids playroom, a yoga studio or exercise room, or home office! This space includes a 5th bedroom off the bonus room and a full bath. Just a few steps up is a magnificent functional viewing tower with built-in seating. Enjoy this space with a good book, or watch the snowfall at nighttime. The finished walk-out lower level offers a second kitchen with an optional 6th bedroom and full bath. Utilize this space as an in-law or au pair suite! A long circular driveway is ideal for having guests over and a spacious 3-car garage allows for ample storage space. Outside, the true oasis awaits - enjoy a partially covered trex deck with a ceiling fan, perfect to host friends for dinner. The in-ground gunite pool is heated and will make your backyard feel like paradise. Tons of yard space for playtime and pets to run around. Extensive outdoor lighting allows for gracious views at night. Sip your coffee and enjoy peace and quiet on the slate front porch. Conveniently located with easy access to top-rated schools, minutes to Seneca Plaza and Great Falls Village Centre, and less than a mile to Seneca Regional Park. Enjoy and welcome home.
Location
State VA
County Fairfax
Zoning 100
Rooms
Other Rooms Bonus Room
Basement Improved, Walkout Level, Rear Entrance, Daylight, Partial, Fully Finished
Main Level Bedrooms 1
Interior
Interior Features Window Treatments, 2nd Kitchen, Additional Stairway, Attic/House Fan, Bar, Breakfast Area, Built-Ins, Chair Railings, Combination Kitchen/Living, Crown Moldings, Dining Area, Double/Dual Staircase, Entry Level Bedroom, Exposed Beams, Family Room Off Kitchen, Floor Plan - Open, Formal/Separate Dining Room, Kitchen - Country, Kitchen - Eat-In, Kitchen - Gourmet, Kitchen - Island, Kitchen - Table Space, Pantry, Primary Bath(s), Recessed Lighting, Skylight(s), Store/Office, Upgraded Countertops, Wainscotting, Walk-in Closet(s), Water Treat System, Wet/Dry Bar, Wine Storage, Wood Floors
Hot Water Propane
Heating Central, Heat Pump(s)
Cooling Central A/C, Ceiling Fan(s)
Flooring Hardwood, Tile/Brick, Marble
Fireplaces Number 2
Fireplaces Type Mantel(s), Stone
Equipment Built-In Microwave, Central Vacuum, Washer, Dryer, Oven/Range - Gas, Disposal, Dishwasher, Air Cleaner, Humidifier, Refrigerator, Icemaker, Oven/Range - Electric, Extra Refrigerator/Freezer
Fireplace Y
Window Features Skylights,Transom,Bay/Bow
Appliance Built-In Microwave, Central Vacuum, Washer, Dryer, Oven/Range - Gas, Disposal, Dishwasher, Air Cleaner, Humidifier, Refrigerator, Icemaker, Oven/Range - Electric, Extra Refrigerator/Freezer
Heat Source Propane - Owned
Laundry Has Laundry, Main Floor
Exterior
Exterior Feature Deck(s), Patio(s), Porch(es), Balcony
Parking Features Garage - Front Entry, Oversized, Inside Access
Garage Spaces 3.0
Fence Fully, Wood
Pool In Ground, Fenced, Heated, Gunite
Water Access N
View Trees/Woods
Roof Type Copper,Shake
Accessibility None
Porch Deck(s), Patio(s), Porch(es), Balcony
Attached Garage 3
Total Parking Spaces 3
Garage Y
Building
Lot Description Backs to Trees, Corner, Landscaping, Rear Yard, Front Yard, Trees/Wooded
Story 3
Foundation Slab
Sewer Septic < # of BR
Water Well
Architectural Style Cape Cod
Level or Stories 3
Additional Building Above Grade, Below Grade
Structure Type 2 Story Ceilings,9'+ Ceilings,Beamed Ceilings,Cathedral Ceilings,Paneled Walls
New Construction N
Schools
Elementary Schools Great Falls
Middle Schools Cooper
High Schools Langley
School District Fairfax County Public Schools
Others
Senior Community No
Tax ID 0022 02 0003
Ownership Fee Simple
SqFt Source Assessor
Special Listing Condition Standard
Read Less
Want to know what your home might be worth? Contact us for a FREE valuation!

Our team is ready to help you sell your home for the highest possible price ASAP

Bought with Cintia Fernandes Coleman • Pearson Smith Realty, LLC

GET MORE INFORMATION





