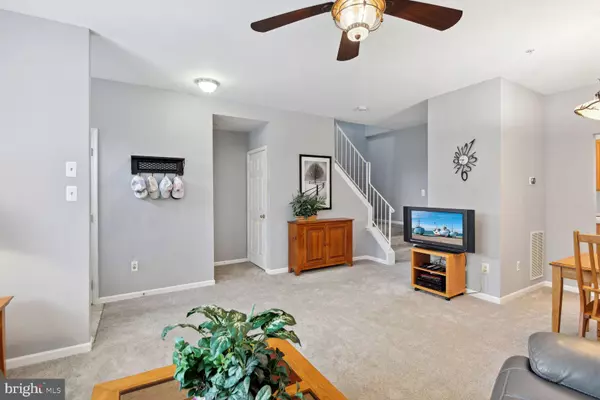$343,000
$348,000
1.4%For more information regarding the value of a property, please contact us for a free consultation.
2446 MEDFORD CT #15B Crofton, MD 21114
2 Beds
3 Baths
1,372 SqFt
Key Details
Sold Price $343,000
Property Type Condo
Sub Type Condo/Co-op
Listing Status Sold
Purchase Type For Sale
Square Footage 1,372 sqft
Price per Sqft $250
Subdivision Wellfleet Mews
MLS Listing ID MDAA2065290
Sold Date 09/11/23
Style Colonial
Bedrooms 2
Full Baths 2
Half Baths 1
Condo Fees $264/mo
HOA Y/N N
Abv Grd Liv Area 1,372
Originating Board BRIGHT
Year Built 2005
Annual Tax Amount $3,095
Tax Year 2023
Property Description
Upon entering the townhouse, you'll step into a welcoming entryway with the powder room to the left and the main living areas to the right. The large front windows allow natural light to flood the room, creating a bright and airy atmosphere. The eat-in kitchen is a versatile and inviting space that seamlessly combines cooking and dining areas, creating a cozy and functional environment for everyday meals. The kitchen also includes a kitchen island for a quick place for breakfast or extra countertop space for preparing meals. The sliding glass door to the deck bathe the eat-in kitchen with natural light, making it an enjoyable space to spend time in.
A staircase leads to the upper level of the townhouse, where two bedrooms and two bathrooms are located. The primary bedroom offers a ceiling fan, walk-in closet, two skylights, complete with an en-suite bathroom. The second bedroom also offers ample closet space and it's en-suite bathroom. In the hallway there is a pull-down staircase to the attic for extra storage.
The lower level has stairs to the washer and dryer and a hallway access to the backyard, feature a outdoor living space. This space provides opportunities for outdoor relaxation allowing residents to enjoy the benefits of both indoor and outdoor living.
Note the Townhouse has had the following items updated: In 2020 new paint and carpet for main and upper levels, In 2021 new blinds for all the windows, new washer and dryer and ceiling fans installed. In 2010 base board heater installed in lower level and new water heater.
Location
State MD
County Anne Arundel
Zoning R15
Interior
Interior Features Attic, Carpet, Ceiling Fan(s), Combination Dining/Living, Combination Kitchen/Dining, Floor Plan - Traditional, Kitchen - Eat-In, Kitchen - Island, Kitchen - Table Space, Primary Bath(s), Recessed Lighting, Skylight(s), Sprinkler System, Tub Shower, Walk-in Closet(s), Window Treatments
Hot Water Natural Gas
Heating Forced Air
Cooling Central A/C, Ceiling Fan(s), Programmable Thermostat
Flooring Carpet, Vinyl
Equipment Dishwasher, Disposal, Dryer, Exhaust Fan, Icemaker, Oven/Range - Electric, Range Hood, Refrigerator, Washer, Water Heater
Furnishings No
Fireplace N
Window Features Double Pane,Screens,Skylights,Bay/Bow
Appliance Dishwasher, Disposal, Dryer, Exhaust Fan, Icemaker, Oven/Range - Electric, Range Hood, Refrigerator, Washer, Water Heater
Heat Source Natural Gas
Laundry Lower Floor, Dryer In Unit, Washer In Unit
Exterior
Amenities Available Common Grounds, Pool - Outdoor, Swimming Pool
Waterfront N
Water Access N
Accessibility None
Garage N
Building
Lot Description Front Yard, Landscaping, Level, No Thru Street, Rear Yard
Story 3
Foundation Slab
Sewer Public Sewer
Water Public
Architectural Style Colonial
Level or Stories 3
Additional Building Above Grade, Below Grade
Structure Type Vaulted Ceilings
New Construction N
Schools
Elementary Schools Nantucket
Middle Schools Crofton
High Schools Crofton
School District Anne Arundel County Public Schools
Others
Pets Allowed Y
HOA Fee Include Common Area Maintenance,Insurance,Lawn Care Front,Management,Pest Control,Pool(s),Sewer,Water
Senior Community No
Tax ID 020292190215766
Ownership Condominium
Security Features Carbon Monoxide Detector(s),Smoke Detector,Sprinkler System - Indoor
Acceptable Financing Cash, Conventional
Horse Property N
Listing Terms Cash, Conventional
Financing Cash,Conventional
Special Listing Condition Standard
Pets Description Breed Restrictions
Read Less
Want to know what your home might be worth? Contact us for a FREE valuation!

Our team is ready to help you sell your home for the highest possible price ASAP

Bought with Diane D Gavin • Long & Foster Real Estate, Inc.

GET MORE INFORMATION





