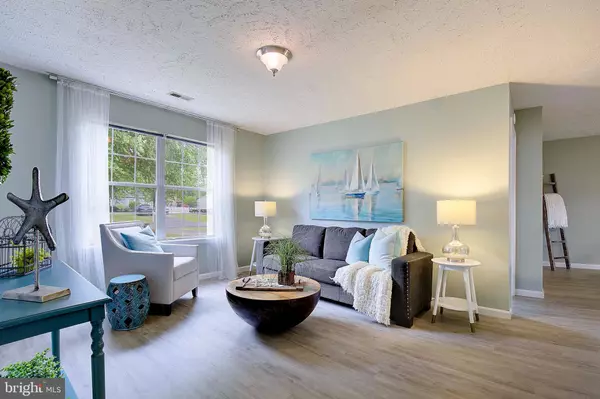$433,000
$415,000
4.3%For more information regarding the value of a property, please contact us for a free consultation.
2709 SHERMAN DR Chester, MD 21619
3 Beds
2 Baths
1,512 SqFt
Key Details
Sold Price $433,000
Property Type Single Family Home
Sub Type Detached
Listing Status Sold
Purchase Type For Sale
Square Footage 1,512 sqft
Price per Sqft $286
Subdivision Harbor View
MLS Listing ID MDQA2006824
Sold Date 08/31/23
Style Ranch/Rambler
Bedrooms 3
Full Baths 1
Half Baths 1
HOA Fees $2/ann
HOA Y/N Y
Abv Grd Liv Area 1,512
Originating Board BRIGHT
Year Built 1986
Annual Tax Amount $2,665
Tax Year 2022
Lot Size 0.363 Acres
Acres 0.36
Property Description
Buyers get ready! This Harbor View cutie will WOW you! Approximately 1200 SF of living space PLUS a huge sunroom/Florida room on the back that serves as a great extension to the main house--you will LIVE in the sunroom and take in amazing views across Cox Creek! Nicely updated there is nothing to do but unpack! Three bedrooms, 1.5 baths, multiple living spaces and partially fenced in back yard with a patio for entertaining. They don't come around like this one very often!
Location
State MD
County Queen Annes
Zoning NC-15
Direction East
Rooms
Other Rooms Living Room, Dining Room, Bedroom 2, Bedroom 3, Kitchen, Foyer, Bedroom 1, Sun/Florida Room, Laundry, Other, Bedroom 6, Attic, Full Bath, Half Bath
Basement Sump Pump
Main Level Bedrooms 3
Interior
Interior Features Attic, Kitchen - Island, Kitchen - Table Space, Dining Area, Entry Level Bedroom, Upgraded Countertops, Floor Plan - Open
Hot Water 60+ Gallon Tank
Heating Forced Air, Heat Pump(s)
Cooling Central A/C
Equipment Washer/Dryer Hookups Only, Dishwasher, Disposal, Exhaust Fan, Microwave, Oven/Range - Electric, Refrigerator
Fireplace N
Window Features Double Pane
Appliance Washer/Dryer Hookups Only, Dishwasher, Disposal, Exhaust Fan, Microwave, Oven/Range - Electric, Refrigerator
Heat Source Electric
Exterior
Exterior Feature Patio(s), Terrace
Fence Partially
Amenities Available Common Grounds, Tot Lots/Playground
Waterfront N
Water Access N
View Water, Scenic Vista
Roof Type Asphalt
Accessibility None
Porch Patio(s), Terrace
Garage N
Building
Lot Description Corner, Cul-de-sac
Story 1
Foundation Crawl Space
Sewer Public Sewer
Water Conditioner, Well
Architectural Style Ranch/Rambler
Level or Stories 1
Additional Building Above Grade, Below Grade
Structure Type Dry Wall
New Construction N
Schools
Elementary Schools Call School Board
Middle Schools Call School Board
School District Queen Anne'S County Public Schools
Others
Senior Community No
Tax ID 1804046730
Ownership Fee Simple
SqFt Source Assessor
Acceptable Financing Cash, Conventional, FHA, VA
Listing Terms Cash, Conventional, FHA, VA
Financing Cash,Conventional,FHA,VA
Special Listing Condition Standard
Read Less
Want to know what your home might be worth? Contact us for a FREE valuation!

Our team is ready to help you sell your home for the highest possible price ASAP

Bought with Lynda S. Kusick • Douglas Realty, LLC

GET MORE INFORMATION





