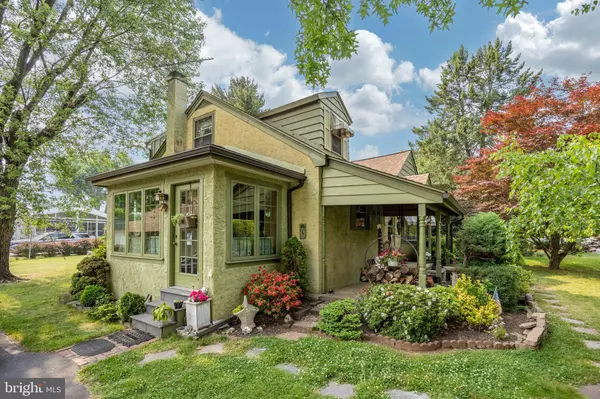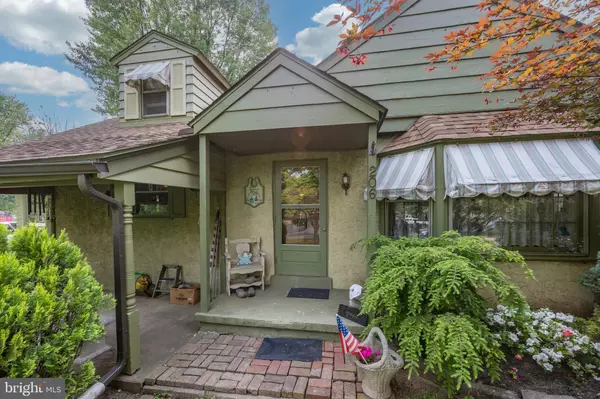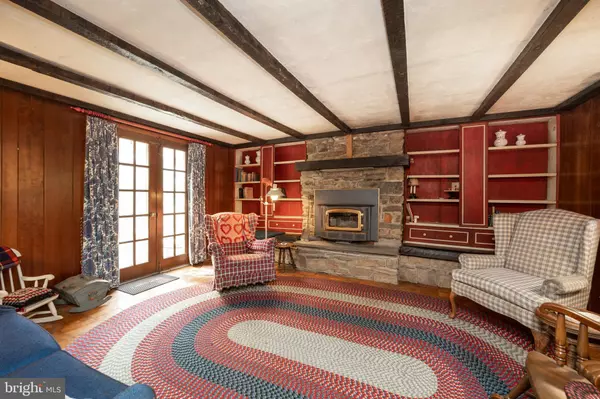$385,000
$400,000
3.8%For more information regarding the value of a property, please contact us for a free consultation.
206 GUMBES RD Oaks, PA 19456
4 Beds
2 Baths
1,810 SqFt
Key Details
Sold Price $385,000
Property Type Single Family Home
Sub Type Detached
Listing Status Sold
Purchase Type For Sale
Square Footage 1,810 sqft
Price per Sqft $212
Subdivision None Available
MLS Listing ID PAMC2074456
Sold Date 08/31/23
Style Cape Cod
Bedrooms 4
Full Baths 2
HOA Y/N N
Abv Grd Liv Area 1,810
Originating Board BRIGHT
Year Built 1958
Annual Tax Amount $4,732
Tax Year 2022
Lot Size 0.372 Acres
Acres 0.37
Lot Dimensions 130.00 x 0.00
Property Description
Charming 4 Bedroom, 2 Bath Cape Cod in Upper Providence Township. Enter into the home from the covered front porch and you will find the Living Room with bow window. The sunken Den with stone, wood-burning fireplace with insert has a door that accesses the rear patio. In addition, there is a First Floor Bedroom with 2 closets, hall bath with tiled shower/tub combination, Dining Room with beamed ceiling, and Eat-in Kitchen with breakfast bar, double ovens, and electric range. There is an enclosed side porch off of the Kitchen that has access to the driveway and detached 24'x18' Garage. The current doors on the garage could be replaced with a garage door. Upstairs, there are 3 Bedrooms and a hall bath with shower/tub combo. There are hardwood flooring underneath the carpeting throughout the home. New Roof in 2021. Great Location! Close to RT. 422, Shopping and Restaurants. Home is being Sold As-Is.
Location
State PA
County Montgomery
Area Upper Providence Twp (10661)
Zoning RES
Rooms
Other Rooms Living Room, Dining Room, Bedroom 2, Bedroom 3, Bedroom 4, Kitchen, Den, Bedroom 1
Basement Full
Main Level Bedrooms 1
Interior
Interior Features Entry Level Bedroom, Kitchen - Eat-In, Stove - Wood, Tub Shower, Wood Floors
Hot Water Electric
Heating Forced Air
Cooling None
Equipment Cooktop, Oven - Double, Refrigerator
Appliance Cooktop, Oven - Double, Refrigerator
Heat Source Oil
Exterior
Parking Features Garage - Front Entry
Garage Spaces 1.0
Water Access N
Accessibility None
Total Parking Spaces 1
Garage Y
Building
Story 1.5
Foundation Block
Sewer Public Septic
Water Well
Architectural Style Cape Cod
Level or Stories 1.5
Additional Building Above Grade, Below Grade
New Construction N
Schools
School District Spring-Ford Area
Others
Senior Community No
Tax ID 61-00-02245-007
Ownership Fee Simple
SqFt Source Assessor
Acceptable Financing Conventional
Listing Terms Conventional
Financing Conventional
Special Listing Condition Standard
Read Less
Want to know what your home might be worth? Contact us for a FREE valuation!

Our team is ready to help you sell your home for the highest possible price ASAP

Bought with Lauren B Tomson • BHHS Fox & Roach Wayne-Devon
GET MORE INFORMATION





