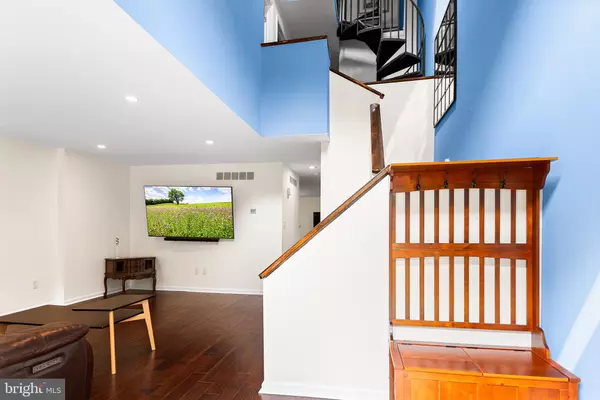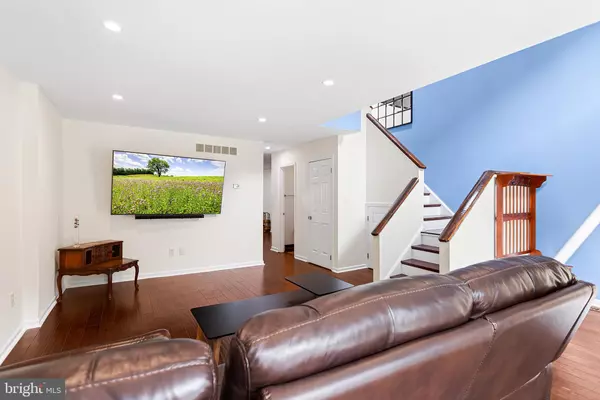$382,000
$385,000
0.8%For more information regarding the value of a property, please contact us for a free consultation.
507 WILLIAMSON CIR Media, PA 19063
3 Beds
3 Baths
2,128 SqFt
Key Details
Sold Price $382,000
Property Type Townhouse
Sub Type Interior Row/Townhouse
Listing Status Sold
Purchase Type For Sale
Square Footage 2,128 sqft
Price per Sqft $179
Subdivision Granite Run
MLS Listing ID PADE2049018
Sold Date 08/24/23
Style Traditional
Bedrooms 3
Full Baths 2
Half Baths 1
HOA Fees $156/mo
HOA Y/N Y
Abv Grd Liv Area 2,128
Originating Board BRIGHT
Year Built 1990
Annual Tax Amount $5,207
Tax Year 2023
Lot Size 871 Sqft
Acres 0.02
Lot Dimensions 0.00 x 0.00
Property Description
507 Williamson Circle is a very nicely appointed/updated 3 bedroom, 2 1/2 bath townhome in the sought-after subdivision of Granite Run within the Rose Tree Media School District. This property offers a great open floor plan. Enter the home into the living area where you will immediately be greeted by wide plank/hand-scraped hardwood floors that stretch throughout the entire home. The large living room features a bay window offering plenty of natural light and a three story staircase making this space extra bright. Straight through the living room there is a coat closet (with bonus storage under the stairwell that can be accessed by another smaller door) and an updated/convenient 1/2 bath to your right. As you continue forward you enter into the kitchen/family room eating area. This wide open space features a fireplace, the updated kitchen with breakfast bar and all new appliances. Sliders open to the private rear deck which steps down to a wooded yard with trickling creek making this setting extra peaceful. Up to the 2nd floor is where you will find the primary bedroom with a large walk-in closet, a bonus closet, sliders that lead to a private balcony, and the updated en-suite bath. You will also find on the 2nd floor an additional spacious bedroom, a full bath, and an updated laundry room with built-in cabinets. Up to the 3rd floor by way of the spiral staircase is a bonus 3rd bedroom that is HUGE. This room has custom built-ins within the closet, a custom desk area, and a cozy nook. The townhome community is hidden away in a tranquil setting, yet close to the all-new Franklin Station Regional Rail, the Promenade of Granite Run, Riddle Hospital and a CHOP satellite office. Convenient to Baltimore Pike, routes 1 and 476, Newman University, Rocky Run YMCA and minutes to the shops and restaurants of downtown Media.
Location
State PA
County Delaware
Area Middletown Twp (10427)
Zoning RESIDENTIAL
Interior
Hot Water Electric
Heating Heat Pump(s)
Cooling Central A/C
Flooring Hardwood, Tile/Brick
Fireplaces Number 1
Fireplaces Type Wood
Fireplace Y
Heat Source Electric
Laundry Upper Floor
Exterior
Garage Spaces 1.0
Water Access N
Roof Type Asphalt,Pitched,Shingle
Accessibility None
Total Parking Spaces 1
Garage N
Building
Story 3
Foundation Crawl Space
Sewer Public Sewer
Water Public
Architectural Style Traditional
Level or Stories 3
Additional Building Above Grade, Below Grade
New Construction N
Schools
School District Rose Tree Media
Others
HOA Fee Include Trash,Lawn Maintenance,Snow Removal
Senior Community No
Tax ID 27-00-02855-28
Ownership Fee Simple
SqFt Source Assessor
Special Listing Condition Standard
Read Less
Want to know what your home might be worth? Contact us for a FREE valuation!

Our team is ready to help you sell your home for the highest possible price ASAP

Bought with Litizia Maloney • RE/MAX Hometown Realtors

GET MORE INFORMATION





