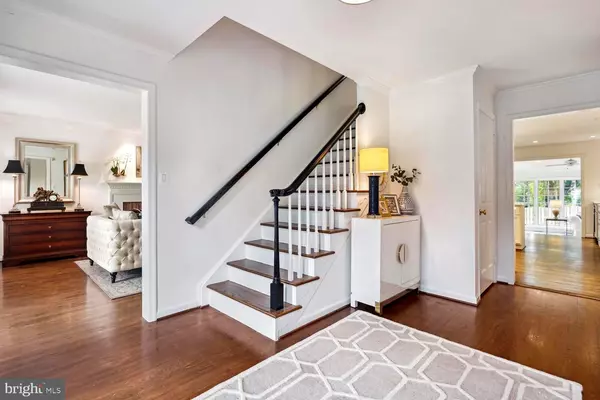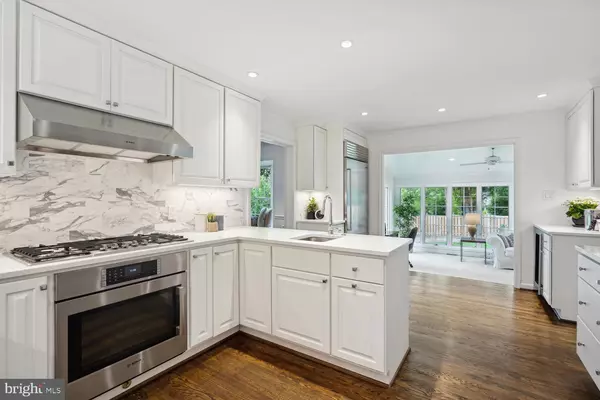$1,850,000
$1,699,500
8.9%For more information regarding the value of a property, please contact us for a free consultation.
1213 PINE HILL RD Mclean, VA 22101
4 Beds
4 Baths
4,747 SqFt
Key Details
Sold Price $1,850,000
Property Type Single Family Home
Sub Type Detached
Listing Status Sold
Purchase Type For Sale
Square Footage 4,747 sqft
Price per Sqft $389
Subdivision Kings Manor Scotts
MLS Listing ID VAFX2137876
Sold Date 08/29/23
Style Cape Cod
Bedrooms 4
Full Baths 3
Half Baths 1
HOA Y/N N
Abv Grd Liv Area 3,487
Originating Board BRIGHT
Year Built 1984
Annual Tax Amount $14,849
Tax Year 2023
Lot Size 0.300 Acres
Acres 0.3
Property Description
OFFER DEADLINE - MONDAY 7/31 @2pm. Please include proof of funds-
Welcome to this charming Cape Cod home located in the heart of McLean! Look no further, as this 4-bedroom, 3.5-bathroom gem is everything you've been searching for. Situated on a quiet street with sidewalks on both sides in the highly sought-after Langley High School pyramid.
Convenience with Clemyjontri Park just 1.4 miles away, downtown McLean a mere 0.3 miles away, and the McLean Community Center only 0.7 miles away. -Cul-De-Sac
Step inside and be greeted by spectacular living space including an office, dining room living room, all adorned with beautiful hardwood floors. The open gourmet kitchen has been tastefully renovated and seamlessly connects to the cozy family room, complete with built-ins and a fireplace. The kitchen also opens up to a light-filled sunroom with an abundance of windows, providing a bright and airy atmosphere. From the sunroom, step out onto the patio and into the fully fenced, flat, and usable backyard. Enjoy outdoor gatherings and relaxation on the pretty brick patio. The upper level of the home boasts three/four bedrooms, each offering generous closet space and featuring new carpeting. The fully finished lower level provides even more living space, with a large recreation room that includes windows and exterior access. Additionally, there is a den with a full bathroom, perfect for guests or as a private retreat. Storage will never be an issue with plenty of space available in the lower level.
Don't miss out on the opportunity to call this charming Cape Cod home your own. With its prime location, updated features, and inviting outdoor space, this property is a true gem in McLean, Virginia.
Location
State VA
County Fairfax
Zoning 140
Rooms
Basement Fully Finished, Outside Entrance
Interior
Interior Features Attic/House Fan, Breakfast Area, Built-Ins, Carpet, Family Room Off Kitchen, Floor Plan - Open, Floor Plan - Traditional
Hot Water Natural Gas
Heating Forced Air
Cooling Central A/C
Flooring Carpet, Hardwood
Fireplaces Number 2
Equipment Dishwasher, Disposal, Dryer, Icemaker, Microwave, Oven/Range - Gas, Refrigerator, Washer
Fireplace Y
Appliance Dishwasher, Disposal, Dryer, Icemaker, Microwave, Oven/Range - Gas, Refrigerator, Washer
Heat Source Natural Gas
Exterior
Exterior Feature Patio(s)
Parking Features Garage - Front Entry, Inside Access
Garage Spaces 2.0
Fence Rear, Wood
Water Access N
Accessibility Other
Porch Patio(s)
Attached Garage 2
Total Parking Spaces 2
Garage Y
Building
Story 3
Foundation Other
Sewer Public Sewer
Water Public
Architectural Style Cape Cod
Level or Stories 3
Additional Building Above Grade, Below Grade
New Construction N
Schools
Elementary Schools Churchill Road
Middle Schools Cooper
High Schools Langley
School District Fairfax County Public Schools
Others
Senior Community No
Tax ID 0302 22 0014A
Ownership Fee Simple
SqFt Source Assessor
Special Listing Condition Standard
Read Less
Want to know what your home might be worth? Contact us for a FREE valuation!

Our team is ready to help you sell your home for the highest possible price ASAP

Bought with Cameron H McFadden • Compass

GET MORE INFORMATION





