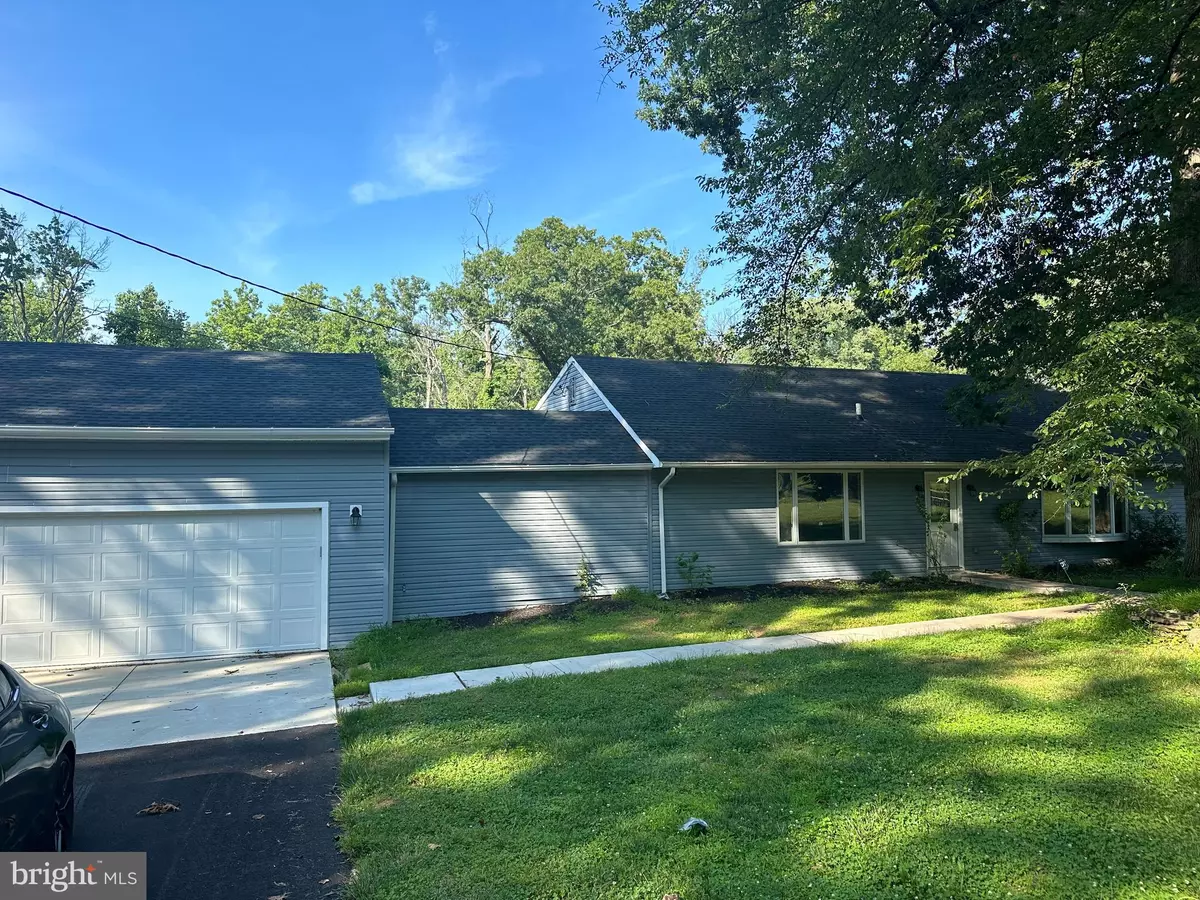$610,000
$700,000
12.9%For more information regarding the value of a property, please contact us for a free consultation.
1024 NICODEMUS RD Reisterstown, MD 21136
4 Beds
4 Baths
2,573 SqFt
Key Details
Sold Price $610,000
Property Type Single Family Home
Sub Type Detached
Listing Status Sold
Purchase Type For Sale
Square Footage 2,573 sqft
Price per Sqft $237
Subdivision Reisterstown
MLS Listing ID MDBC2072426
Sold Date 08/18/23
Style Split Foyer
Bedrooms 4
Full Baths 3
Half Baths 1
HOA Y/N N
Abv Grd Liv Area 2,573
Originating Board BRIGHT
Year Built 1958
Annual Tax Amount $3,894
Tax Year 2022
Lot Size 1.070 Acres
Acres 1.07
Lot Dimensions 1.00 x
Property Description
Welcome to 1024 Nicodemus Road in the charming town of Reisterstown, Maryland. This exquisite property offers a delightful blend of contemporary design and timeless elegance, providing a perfect balance of comfort and sophistication. Nestled on a spacious lot, this home is surrounded by lush greenery, offering privacy and tranquility.
As you approach the residence, you will be captivated by its striking curb appeal. The exterior showcases a combination of stone and siding, complemented by well-manicured landscaping and a welcoming front porch. The expansive driveway provides ample parking space and leads to an attached garage, ensuring convenience for residents and guests.
Upon entering, you are greeted by an inviting foyer that sets the tone for the rest of the home. The main level boasts an open floor plan, featuring gleaming hardwood floors, large windows, and abundant natural light. The living room is an ideal space for relaxation, with its cozy fireplace and a serene atmosphere. Adjacent to the living room is the elegant formal dining room, perfect for hosting intimate gatherings or festive dinners.
The heart of the home is the stunning gourmet kitchen, equipped with top-of-the-line stainless steel appliances, custom cabinetry, a center island, and beautiful granite countertops. This culinary haven is any chef's dream come true and offers ample space for preparing meals and entertaining. A breakfast nook adjacent to the kitchen provides a casual dining area with a lovely view of the backyard.
The upper level of the home is dedicated to rest and relaxation. The luxurious master suite is a private sanctuary, complete with a spacious bedroom, a walk-in closet, and a spa-like ensuite bathroom featuring dual vanities, a jacuzzi tub, and an incorporated shower. Two additional generously sized bedrooms, each with its own closet, share access to well-appointed full bathrooms.
The lower level of the home offers versatile space, perfect for creating a recreation room, a home theater, or a gym. There is also an additional bedroom and a full bathroom on this level, ideal for accommodating guests or providing a private retreat for family members. Ample storage space and a laundry area complete this level.
Stepping outside, you will find a beautifully landscaped backyard oasis including an inground pool and a pool house! The expansive deck is perfect for outdoor dining, relaxation, and entertaining, while the lush lawn provides ample space for various outdoor activities. Whether you are hosting a barbecue, enjoying a quiet evening under the stars, or simply taking in the scenic surroundings, this backyard is sure to become your personal haven.
Located in Reisterstown, this home offers a desirable lifestyle with its close proximity to shopping, dining, parks, and recreational opportunities. With easy access to major highways, commuting to Baltimore, Washington D.C., and other nearby areas is a breeze.
Don't miss the opportunity to make 1024 Nicodemus Road your dream home. Schedule a viewing today and experience the perfect blend of luxury, comfort, and convenience in this exquisite Reisterstown property.
Location
State MD
County Baltimore
Zoning R
Rooms
Basement Fully Finished
Interior
Hot Water Electric
Heating Heat Pump(s)
Cooling Central A/C
Heat Source Electric
Exterior
Parking Features Garage - Front Entry
Garage Spaces 2.0
Water Access N
Accessibility 36\"+ wide Halls
Attached Garage 2
Total Parking Spaces 2
Garage Y
Building
Story 3
Foundation Concrete Perimeter
Sewer Private Septic Tank
Water Well
Architectural Style Split Foyer
Level or Stories 3
Additional Building Above Grade, Below Grade
New Construction N
Schools
School District Baltimore County Public Schools
Others
Senior Community No
Tax ID 04040403049151
Ownership Fee Simple
SqFt Source Assessor
Special Listing Condition Standard
Read Less
Want to know what your home might be worth? Contact us for a FREE valuation!

Our team is ready to help you sell your home for the highest possible price ASAP

Bought with Kimberly Shantell Waters • Real Estate Executives

GET MORE INFORMATION

