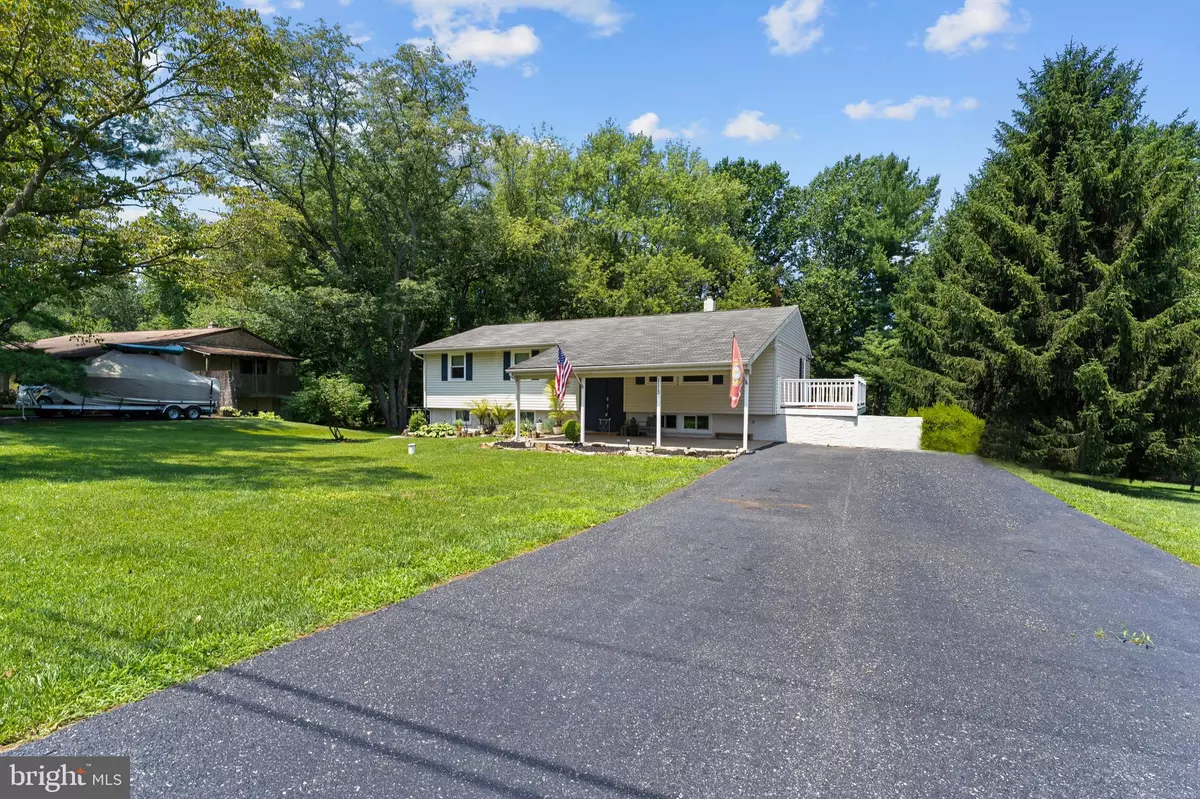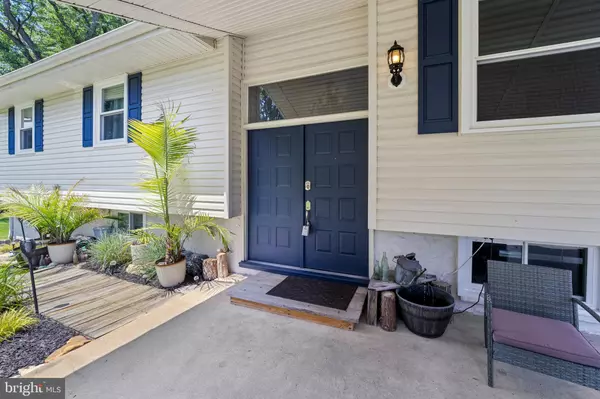$420,000
$420,000
For more information regarding the value of a property, please contact us for a free consultation.
1113 LESLIE RD Havre De Grace, MD 21078
4 Beds
3 Baths
2,128 SqFt
Key Details
Sold Price $420,000
Property Type Single Family Home
Sub Type Detached
Listing Status Sold
Purchase Type For Sale
Square Footage 2,128 sqft
Price per Sqft $197
Subdivision Susquehanna River Hills
MLS Listing ID MDHR2023268
Sold Date 08/23/23
Style Split Foyer
Bedrooms 4
Full Baths 2
Half Baths 1
HOA Y/N N
Abv Grd Liv Area 1,348
Originating Board BRIGHT
Year Built 1973
Annual Tax Amount $2,397
Tax Year 2022
Lot Size 0.461 Acres
Acres 0.46
Property Description
Welcome to 1113 Leslie Rd in the beautiful Susquehanna River Hills Neighborhood in Havre De Grace! No HOA! Beautiful, modernized Split Foyer home situated on 0.46 acres lot. From the covered patio and the welcoming front door, walk into the high-ceiling foyer and ascend to the upper level onto the light filled living room featuring new windows, sliding door and vaulted ceilings. New laminate flooring in the living room, dining area and in the completely updated gourmet-inspired kitchen, which is boasting new cabinets, granite countertops and new appliances. From the dining room you can walk out to the beautiful deck and enjoy the views of the backyard. You will find the primary bedroom with an attached half bath, and 2 additional bedrooms and a hall bathroom to share. The lower level has a large family room with a walk-out sliding door to the backyard. You will also find the 4th bedroom and the 2nd full bathroom. The storage room has washer and dryer, as well as a cedar closet. Large asphalt driveway that can fit your boat or up to 6 cars. Close to downtown Havre De Grace, I95, Rte 40, APG and Susquehanna State Park. Upgrades includes Windows and sliding doors replaced 2021, roof will be replaced July 2023, Hot water heater replaced 2023, Kitchen remodeled 2022, laminate flooring installed on main floor in 2020, basement laminate flooring installed 2022. All appliances replaced 2022, Hall Bath remodeled 2020, half bath remodeled 2021. Schedule a showing today!
Location
State MD
County Harford
Zoning R1
Rooms
Other Rooms Living Room, Dining Room, Bedroom 2, Bedroom 3, Bedroom 4, Kitchen, Family Room, Bedroom 1, Storage Room, Bathroom 1, Bathroom 2, Half Bath
Basement Full, Fully Finished, Interior Access, Rear Entrance, Walkout Level
Main Level Bedrooms 3
Interior
Interior Features Breakfast Area, Carpet, Cedar Closet(s), Ceiling Fan(s), Combination Kitchen/Dining, Dining Area, Floor Plan - Traditional, Kitchen - Eat-In, Upgraded Countertops
Hot Water Electric
Heating Forced Air
Cooling Central A/C
Flooring Laminated, Carpet
Equipment Built-In Microwave, Dishwasher, Dryer, Exhaust Fan, Refrigerator, Stove, Washer
Fireplace N
Window Features Screens
Appliance Built-In Microwave, Dishwasher, Dryer, Exhaust Fan, Refrigerator, Stove, Washer
Heat Source Oil
Laundry Basement
Exterior
Exterior Feature Deck(s), Porch(es)
Garage Spaces 6.0
Water Access N
Roof Type Architectural Shingle
Accessibility None
Porch Deck(s), Porch(es)
Total Parking Spaces 6
Garage N
Building
Story 2
Foundation Block
Sewer On Site Septic
Water Well
Architectural Style Split Foyer
Level or Stories 2
Additional Building Above Grade, Below Grade
New Construction N
Schools
School District Harford County Public Schools
Others
Senior Community No
Tax ID 1306001335
Ownership Fee Simple
SqFt Source Assessor
Acceptable Financing Cash, Conventional, FHA, VA
Listing Terms Cash, Conventional, FHA, VA
Financing Cash,Conventional,FHA,VA
Special Listing Condition Standard
Read Less
Want to know what your home might be worth? Contact us for a FREE valuation!

Our team is ready to help you sell your home for the highest possible price ASAP

Bought with Timothy Langhauser • Compass Home Group, LLC

GET MORE INFORMATION





