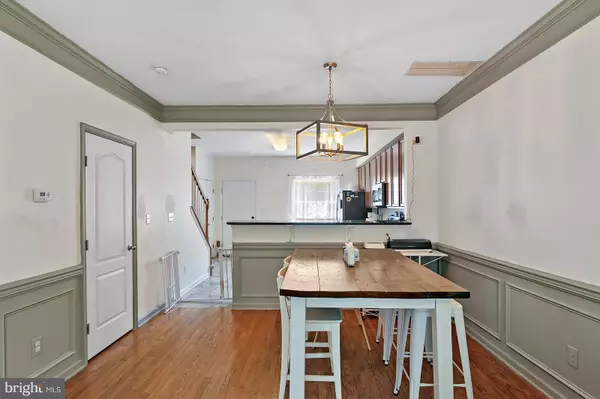$275,000
$285,000
3.5%For more information regarding the value of a property, please contact us for a free consultation.
124 LEXINGTON PL Dover, DE 19904
3 Beds
3 Baths
1,516 SqFt
Key Details
Sold Price $275,000
Property Type Single Family Home
Sub Type Twin/Semi-Detached
Listing Status Sold
Purchase Type For Sale
Square Footage 1,516 sqft
Price per Sqft $181
Subdivision Lexington Glen
MLS Listing ID DEKT2019980
Sold Date 08/10/23
Style Colonial
Bedrooms 3
Full Baths 2
Half Baths 1
HOA Fees $65/mo
HOA Y/N Y
Abv Grd Liv Area 1,516
Originating Board BRIGHT
Year Built 2010
Annual Tax Amount $1,845
Tax Year 2022
Lot Size 6,331 Sqft
Acres 0.15
Lot Dimensions 35.12 x 139.28
Property Description
New on the market! This elegant twin home with popular neutral colors and hardwood floors has three bedrooms, two and a half bathrooms. As you enter the home, you will notice the open-concept floor plan with a living room and dining room combination. Both rooms feature custom crown molding, cherry hardwood floors, and popular neutral colors. The open and airy kitchen has beautiful cinnamon maple cabinets, marble granite countertops, matching appliances, a double sink, and a breakfast bar countertop seating for four guests. Upstairs features a primary bedroom suite with a primary bathroom, two additional bedrooms, and a full bathroom. Other features of this home include new flooring upstairs, a one-car garage, custom panel doors, an unfinished basement, and vaulted ceilings in the bedrooms. To make things even better, the HOA will take care of your lawn, so you do not need to worry about cutting your grass! Close to the neighborhood playground and convenient location to grocery stores, shopping centers, Route 1, and Dover AFB. Make an appointment today and write an offer on your new home!
Location
State DE
County Kent
Area Capital (30802)
Zoning R8
Rooms
Basement Unfinished
Main Level Bedrooms 1
Interior
Hot Water Natural Gas
Heating Forced Air
Cooling Central A/C
Heat Source Natural Gas
Exterior
Parking Features Garage - Front Entry
Garage Spaces 1.0
Water Access N
Accessibility None
Attached Garage 1
Total Parking Spaces 1
Garage Y
Building
Story 2
Foundation Permanent
Sewer Public Sewer
Water Public
Architectural Style Colonial
Level or Stories 2
Additional Building Above Grade, Below Grade
New Construction N
Schools
School District Capital
Others
Senior Community No
Tax ID ED-05-06819-05-0600-000
Ownership Fee Simple
SqFt Source Assessor
Special Listing Condition Standard
Read Less
Want to know what your home might be worth? Contact us for a FREE valuation!

Our team is ready to help you sell your home for the highest possible price ASAP

Bought with Robert D Watlington Jr. • Patterson-Schwartz-Middletown
GET MORE INFORMATION





