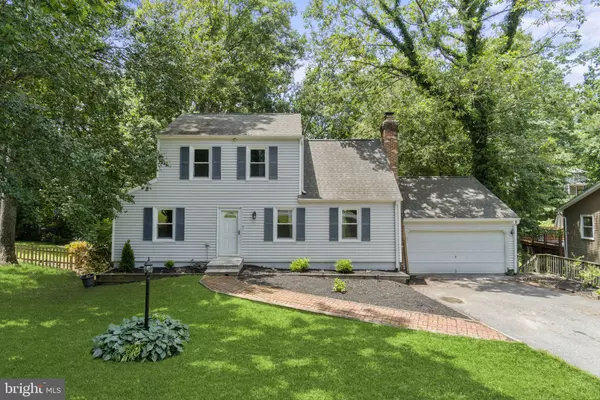$435,000
$419,000
3.8%For more information regarding the value of a property, please contact us for a free consultation.
5 ROSEWOOD ST Fredericksburg, VA 22405
4 Beds
3 Baths
2,072 SqFt
Key Details
Sold Price $435,000
Property Type Single Family Home
Sub Type Detached
Listing Status Sold
Purchase Type For Sale
Square Footage 2,072 sqft
Price per Sqft $209
Subdivision Hickory Ridge
MLS Listing ID VAST2022046
Sold Date 08/18/23
Style Colonial
Bedrooms 4
Full Baths 3
HOA Y/N N
Abv Grd Liv Area 1,272
Originating Board BRIGHT
Year Built 1983
Annual Tax Amount $2,987
Tax Year 2022
Lot Size 10,890 Sqft
Acres 0.25
Property Description
The perfect combination of home and location. No HOA! There are 4 bedrooms, and 3 full baths, two primary suites, including a first-floor bedroom. The living room has a contemporary feel; it has a 2 story vaulted ceiling and includes a wood-burning fireplace and also opens to your dining area that offers a sliding glass door to access a large entertaining deck and beautiful views of a great backyard. Wonderful kitchen, plenty of counter and cabinet space. Granite countertops, nice pantry, vinyl, easy open windows. The main level has a primary bedroom with a walk-in closet with custom built-ins and an access door into the full bath on the main level from the bedroom. Upstairs you have 2 more bedrooms and a full bath in the hallway. In the basement, you have a laundry area, a small nook for extra freezers, or the potential of a wet bar. There is a great-sized bedroom and a full bath, along with additional closet space and a very spacious rec room for entertaining that also includes a second wood-burning stove. Freshly painted and new flooring throughout. Paved driveway, fresh landscaping, and an oversized 2-car garage. Beautiful deck & private fenced back yard. Less than 5 minutes to Leeland Station VRE & commuter lot, minutes to I-95 and downtown Fredericksburg. Quantico and Dahlgren are less than 30 minutes away. Motivated military family, in the process of relocating!
Location
State VA
County Stafford
Zoning R1
Rooms
Other Rooms Living Room, Dining Room, Primary Bedroom, Bedroom 2, Bedroom 3, Bedroom 4, Kitchen, Family Room, Bathroom 1, Bathroom 2, Bathroom 3
Basement Connecting Stairway, Outside Entrance, Fully Finished, Walkout Level
Main Level Bedrooms 1
Interior
Interior Features Combination Dining/Living, Primary Bath(s), Entry Level Bedroom, Stove - Wood, Upgraded Countertops, Floor Plan - Traditional
Hot Water Electric
Heating Heat Pump(s)
Cooling Ceiling Fan(s), Central A/C
Fireplaces Number 2
Fireplaces Type Mantel(s)
Equipment Microwave, Dryer, Washer, Dishwasher, Disposal, Icemaker, Refrigerator, Oven/Range - Electric
Fireplace Y
Window Features Vinyl Clad
Appliance Microwave, Dryer, Washer, Dishwasher, Disposal, Icemaker, Refrigerator, Oven/Range - Electric
Heat Source Electric
Laundry Basement, Has Laundry, Washer In Unit, Dryer In Unit
Exterior
Exterior Feature Deck(s)
Parking Features Garage Door Opener, Garage - Front Entry
Garage Spaces 2.0
Fence Rear
Water Access N
Accessibility None
Porch Deck(s)
Attached Garage 2
Total Parking Spaces 2
Garage Y
Building
Lot Description Private
Story 3
Foundation Block
Sewer Public Sewer
Water Public
Architectural Style Colonial
Level or Stories 3
Additional Building Above Grade, Below Grade
Structure Type Vaulted Ceilings
New Construction N
Schools
Elementary Schools Conway
Middle Schools Drew
High Schools Stafford
School District Stafford County Public Schools
Others
Senior Community No
Tax ID 46G 1 101
Ownership Fee Simple
SqFt Source Estimated
Special Listing Condition Standard
Read Less
Want to know what your home might be worth? Contact us for a FREE valuation!

Our team is ready to help you sell your home for the highest possible price ASAP

Bought with Hilda Vidaurre • Fairfax Realty Select

GET MORE INFORMATION





