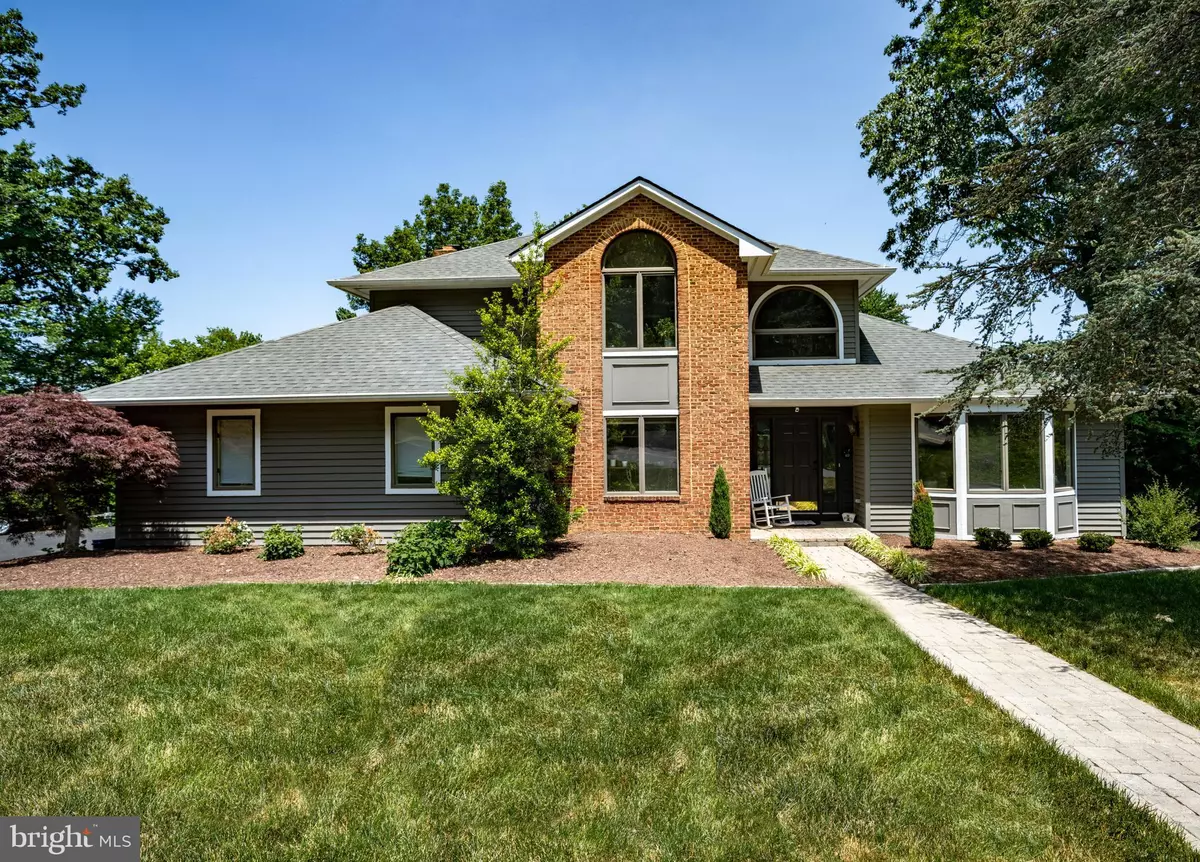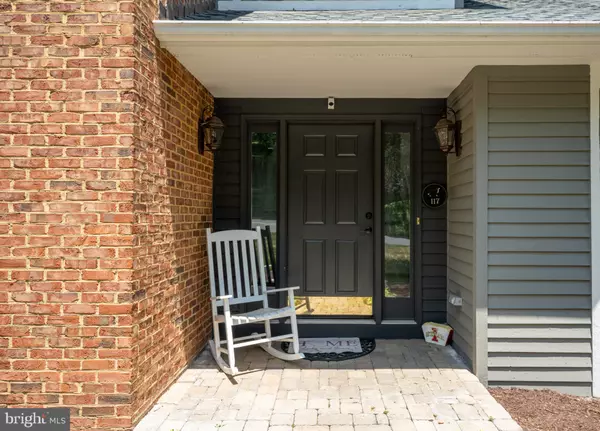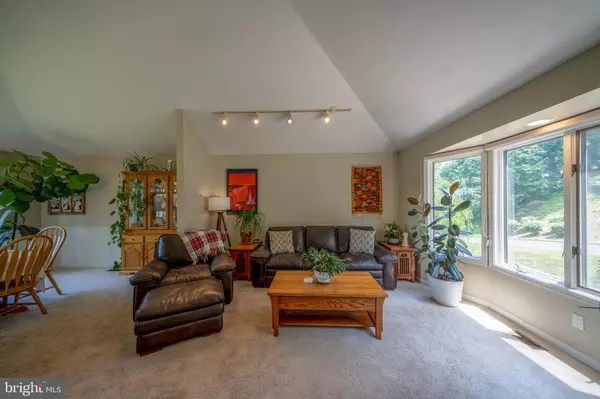$650,000
$599,900
8.4%For more information regarding the value of a property, please contact us for a free consultation.
117 DIAMOND CT Harrisonburg, VA 22801
5 Beds
4 Baths
4,882 SqFt
Key Details
Sold Price $650,000
Property Type Single Family Home
Sub Type Detached
Listing Status Sold
Purchase Type For Sale
Square Footage 4,882 sqft
Price per Sqft $133
Subdivision Blue Stone Hills
MLS Listing ID VAHC2000174
Sold Date 08/21/23
Style Other
Bedrooms 5
Full Baths 4
HOA Y/N N
Abv Grd Liv Area 3,682
Originating Board BRIGHT
Year Built 1991
Annual Tax Amount $3,785
Tax Year 2022
Lot Size 0.390 Acres
Acres 0.39
Property Description
Beautiful home with fantastic city views. Close to everything! Freshly painted inside and out, updated kitchen, baths, flooring and more. Open floor plan and gourmet kitchen for easy living. Large back deck for enjoying city and mountain views as well as breathtaking sunsets. Full bath and bedroom on main level. The second floor boast three additional bedrooms including a newly renovated primary suite with stunning views, luxurious spa like bath and large walk-through closet. The lower level, (full walk-out basement) with kitchenette/wet bar, large entertainment space, bedroom, full bath and loads of additional storage would also make a nice in-law quarters. A Lovely patio and fire-pit add to entertainment possibilities.Partially fenced back yard with freshly planted vegetable garden. New roof in April 2023. Don't miss the opportunity to own this polished gem.
Location
State VA
County Harrisonburg City
Zoning R3
Direction East
Rooms
Basement Daylight, Full, Interior Access, Outside Entrance, Full
Main Level Bedrooms 5
Interior
Interior Features Bar, Breakfast Area, Built-Ins, Carpet, Cedar Closet(s), Ceiling Fan(s), Chair Railings, Combination Kitchen/Dining, Combination Kitchen/Living, Crown Moldings, Dining Area, Entry Level Bedroom, Family Room Off Kitchen, Flat, Floor Plan - Open, Kitchen - Eat-In, Kitchen - Gourmet, Kitchen - Island, Kitchen - Table Space, Pantry, Primary Bath(s), Recessed Lighting, Soaking Tub, Sound System, Tub Shower, Upgraded Countertops, Wainscotting, Walk-in Closet(s), Wet/Dry Bar, Window Treatments, Wine Storage, Wood Floors
Hot Water Natural Gas
Heating Forced Air, Central
Cooling Central A/C
Flooring Carpet, Ceramic Tile, Hardwood
Fireplaces Number 2
Fireplaces Type Gas/Propane
Equipment Built-In Microwave, Built-In Range, Cooktop - Down Draft, Dishwasher, Disposal, Dryer, Dryer - Electric, Dryer - Front Loading, Dual Flush Toilets, ENERGY STAR Clothes Washer, ENERGY STAR Dishwasher, ENERGY STAR Refrigerator, Exhaust Fan, Oven - Self Cleaning, Refrigerator, Stainless Steel Appliances, Washer, Washer - Front Loading, Washer/Dryer Hookups Only, Washer/Dryer Stacked, Water Heater
Furnishings No
Fireplace Y
Appliance Built-In Microwave, Built-In Range, Cooktop - Down Draft, Dishwasher, Disposal, Dryer, Dryer - Electric, Dryer - Front Loading, Dual Flush Toilets, ENERGY STAR Clothes Washer, ENERGY STAR Dishwasher, ENERGY STAR Refrigerator, Exhaust Fan, Oven - Self Cleaning, Refrigerator, Stainless Steel Appliances, Washer, Washer - Front Loading, Washer/Dryer Hookups Only, Washer/Dryer Stacked, Water Heater
Heat Source Natural Gas
Laundry Has Laundry, Main Floor, Washer In Unit, Dryer In Unit
Exterior
Exterior Feature Deck(s), Patio(s)
Parking Features Additional Storage Area, Built In, Garage - Side Entry, Garage Door Opener, Inside Access, Oversized
Garage Spaces 6.0
Fence Board
Utilities Available Cable TV, Under Ground, Natural Gas Available, Electric Available
Water Access N
View Mountain
Roof Type Architectural Shingle
Accessibility None
Porch Deck(s), Patio(s)
Attached Garage 2
Total Parking Spaces 6
Garage Y
Building
Lot Description Backs to Trees, Cul-de-sac, Front Yard, Landscaping, Level, No Thru Street, Rear Yard
Story 2
Foundation Block
Sewer Public Septic
Water Public
Architectural Style Other
Level or Stories 2
Additional Building Above Grade, Below Grade
New Construction N
Schools
Elementary Schools Stone Spring
Middle Schools Skyline
High Schools Harrisonburg
School District Harrisonburg City Public Schools
Others
Senior Community No
Tax ID 77-B-31
Ownership Fee Simple
SqFt Source Estimated
Horse Property N
Special Listing Condition Standard
Read Less
Want to know what your home might be worth? Contact us for a FREE valuation!

Our team is ready to help you sell your home for the highest possible price ASAP

Bought with Andres A Serafini • RLAH @properties

GET MORE INFORMATION





