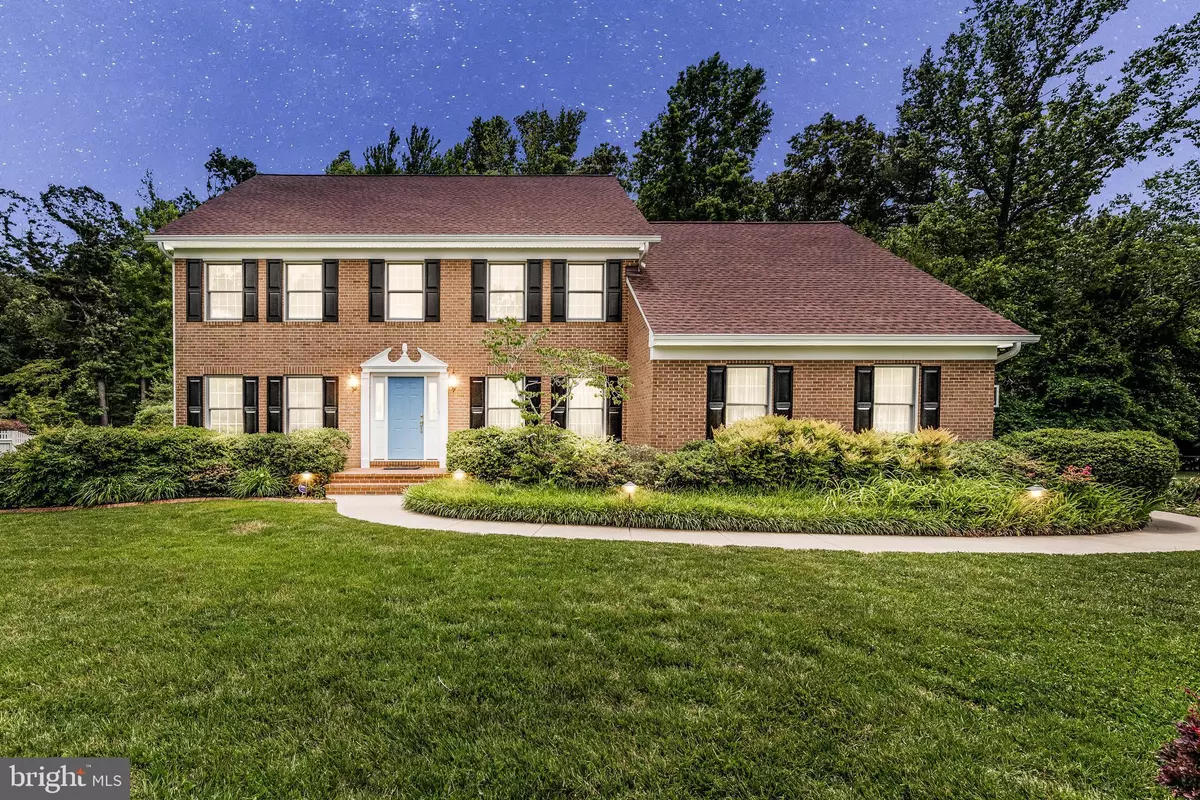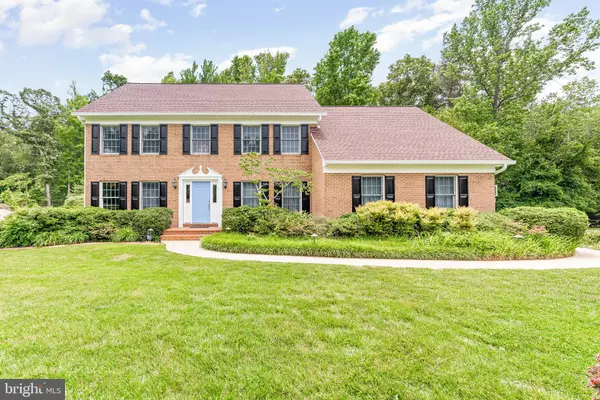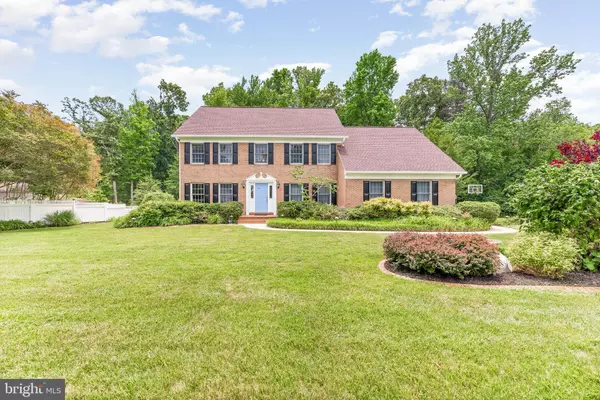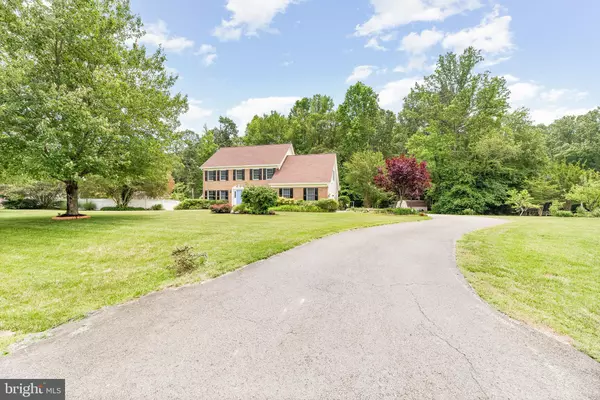$675,000
$674,900
For more information regarding the value of a property, please contact us for a free consultation.
1990 MATAPEAKE CT Saint Leonard, MD 20685
6 Beds
4 Baths
4,442 SqFt
Key Details
Sold Price $675,000
Property Type Single Family Home
Sub Type Detached
Listing Status Sold
Purchase Type For Sale
Square Footage 4,442 sqft
Price per Sqft $151
Subdivision Matapeake
MLS Listing ID MDCA2012292
Sold Date 08/18/23
Style Colonial
Bedrooms 6
Full Baths 3
Half Baths 1
HOA Fees $16/ann
HOA Y/N Y
Abv Grd Liv Area 3,052
Originating Board BRIGHT
Year Built 1996
Annual Tax Amount $5,262
Tax Year 2023
Lot Size 3.250 Acres
Acres 3.25
Property Description
STATELY Brick-Front Colonial w/ 4,200 Finished Sq. Ft., stunning landscaping and an in-ground POOL. This GORGEOUS 6-7 Bedroom, 3 1/2 Bath home features a 2-Car Attached Side Load Garage, Dual Zone energy-saving GEOTHERMAL Units (NEW Attic Water Furnace installed 2021), a New Roof and Gutters (2022), New Front Door and Patio Door (2023), New Pool Cover/Pump/Filter System (2021), Hardwired low-voltage Brass Landscape Lighting on a Photosensor, and a15-zone 52-Head Automatic Rain Lawn Sprinkler system that covers the entire property. Enter into a SPACIOUS foyer with a large Coat Closet. Through the French Doors to the left is a formal living room, to the right is a private office (not pictured) and a convenient half bathroom. Moving down the hallway, enter into a Well Appointed EAT-IN COUNTRY KITCHEN with GRANITE countertops, Stainless Steel Appliances and a Large Island with seating. The Kitchen includes a Breakfast Area with a sliding glass door providing access to a LARGE DECK w/ Brand New Synthetic Decking/Rails. The Breakfast Brea/Kitchen opens into the Family Room with a fireplace boasting beautiful Custom Built-Ins. The Formal Dining Room is directly off of the Kitchen, connects to the formal living room and includes LARGE WINDOWS overlooking your private OASIS! The Gorgeous Hardwood Stairway as you enter the home takes you to the second floor which is home to the Large Primary Bedroom w/ a WIC & attached Primary Bathroom. The primary bath is equipped with a double sink vanity w/ Granite Countertops, a large Garden Tub,& a separate Shower. The remaining 4 bedrooms on the second floor are sizeable & are serviced by Full Bath in the hall. Downstairs the Full Finished Basement has a large Rec Room w/ Ceramic Tile Flooring & a Built-In Wet Bar. A very large 6th Bedroom, Full Bathroom, multiple storage closets, a pantry nook, & a former exercise room currently serving as the 7th Bedroom, complete the lower level! Former Exercise Room (Bedroom 7) is Pre-Wired with cable/electric for a TV wall mount & Klipsch Recessed Light Speakers! The BACKYARD OASIS is the MAIN ATTRACTION! Enjoy your Large Multi-Tiered Synthetic Deck, Fenced In-Ground Pool, Flat Grassy Yard, Custom Playground, Ninja Zip Line, & Basketball Court! This home is sure to generate a lot of interest, so don't hesitate & MAKE AN APPOINTMENT TODAY!
Location
State MD
County Calvert
Zoning RUR
Rooms
Other Rooms Living Room, Dining Room, Primary Bedroom, Bedroom 2, Bedroom 3, Bedroom 4, Bedroom 5, Kitchen, Family Room, Breakfast Room, Exercise Room, Office, Recreation Room, Bedroom 6, Bathroom 2, Bathroom 3, Primary Bathroom, Half Bath
Basement Rear Entrance, Walkout Stairs, Sump Pump, Connecting Stairway, Fully Finished, Heated, Interior Access, Windows
Interior
Interior Features Kitchen - Island, Family Room Off Kitchen, Dining Area, Upgraded Countertops, Primary Bath(s), Wood Floors, Wet/Dry Bar, Recessed Lighting, Floor Plan - Open, Attic, Built-Ins, Carpet, Ceiling Fan(s), Chair Railings, Crown Moldings, Formal/Separate Dining Room, Kitchen - Table Space, Pantry, Soaking Tub, Store/Office, Wainscotting, Walk-in Closet(s), Window Treatments, Breakfast Area, Tub Shower
Hot Water Electric, Other
Heating Programmable Thermostat, Heat Pump(s), Zoned
Cooling Programmable Thermostat, Zoned, Geothermal, Heat Pump(s), Ceiling Fan(s), Central A/C
Flooring Ceramic Tile, Carpet, Hardwood, Laminated
Fireplaces Number 1
Fireplaces Type Gas/Propane
Equipment Dishwasher, Disposal, Icemaker, Oven/Range - Electric, Refrigerator, Dryer, Exhaust Fan, Microwave, Range Hood, Stainless Steel Appliances, Stove, Washer, Water Heater
Fireplace Y
Window Features Insulated,Screens,Double Pane
Appliance Dishwasher, Disposal, Icemaker, Oven/Range - Electric, Refrigerator, Dryer, Exhaust Fan, Microwave, Range Hood, Stainless Steel Appliances, Stove, Washer, Water Heater
Heat Source Electric, Geo-thermal
Laundry Dryer In Unit, Washer In Unit, Main Floor
Exterior
Exterior Feature Deck(s), Patio(s)
Parking Features Garage - Side Entry, Inside Access, Garage Door Opener
Garage Spaces 14.0
Fence Wood
Pool In Ground, Concrete, Fenced, Filtered, Gunite
Utilities Available Cable TV, Phone, Propane, Under Ground
Amenities Available None
Water Access N
View Trees/Woods, Street
Roof Type Architectural Shingle
Accessibility Other
Porch Deck(s), Patio(s)
Attached Garage 2
Total Parking Spaces 14
Garage Y
Building
Lot Description Backs to Trees, Corner, Landscaping
Story 3
Foundation Slab, Concrete Perimeter
Sewer On Site Septic
Water Well
Architectural Style Colonial
Level or Stories 3
Additional Building Above Grade, Below Grade
Structure Type Dry Wall
New Construction N
Schools
Elementary Schools Mutual
Middle Schools Calvert
High Schools Calvert
School District Calvert County Public Schools
Others
Pets Allowed Y
HOA Fee Include Other
Senior Community No
Tax ID 0501211757
Ownership Fee Simple
SqFt Source Estimated
Security Features Security System
Acceptable Financing VA, FHA, Conventional, Cash, FNMA, Negotiable, Rural Development, USDA, Other
Listing Terms VA, FHA, Conventional, Cash, FNMA, Negotiable, Rural Development, USDA, Other
Financing VA,FHA,Conventional,Cash,FNMA,Negotiable,Rural Development,USDA,Other
Special Listing Condition Standard
Pets Allowed No Pet Restrictions
Read Less
Want to know what your home might be worth? Contact us for a FREE valuation!

Our team is ready to help you sell your home for the highest possible price ASAP

Bought with Ashley Wilson • Keller Williams Flagship of Maryland

GET MORE INFORMATION





