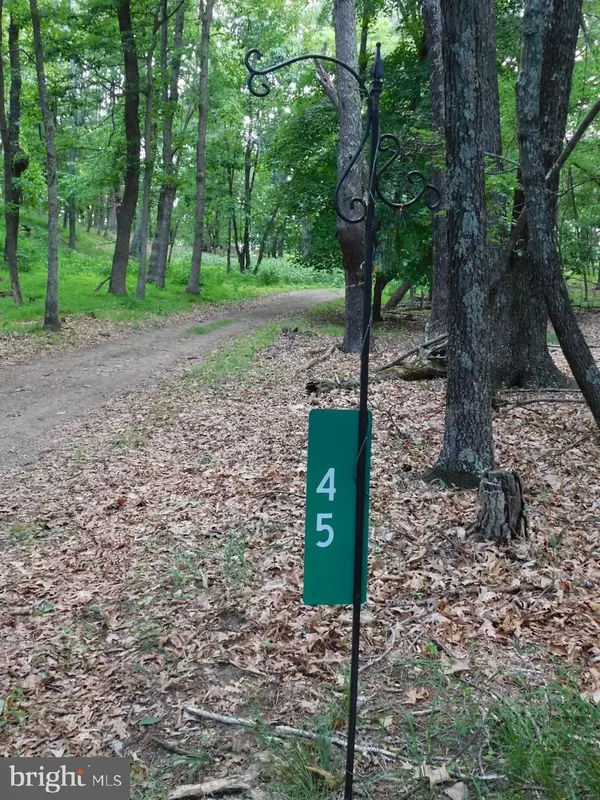$125,000
$120,000
4.2%For more information regarding the value of a property, please contact us for a free consultation.
45 ORIOLE TRL Franklin, WV 26807
3 Beds
2 Baths
2,192 SqFt
Key Details
Sold Price $125,000
Property Type Single Family Home
Sub Type Detached
Listing Status Sold
Purchase Type For Sale
Square Footage 2,192 sqft
Price per Sqft $57
Subdivision Buck Ridges (Formerly Treasure Mountains)
MLS Listing ID WVPT2000474
Sold Date 08/18/23
Style Cabin/Lodge
Bedrooms 3
Full Baths 2
HOA Y/N N
Abv Grd Liv Area 2,192
Originating Board BRIGHT
Year Built 1997
Annual Tax Amount $552
Tax Year 2022
Lot Size 5.000 Acres
Acres 5.0
Property Description
Looking to reconnect with nature? This 3 bed, 2 bath cabin is just waiting for you to make it your dream getaway! Located in a rural gated development offering lots of privacy, but also only minutes from town where you will find all you need from the local grocery, hardware stores, restaurants, etc. Three hours from DC, 30 minutes from Seneca Rocks Recreational Park and 20 minutes from Brandywine Lake Recreation area in the George Washington National Forest. This cabin is sold "AS IS". Needs some repair under the flooring along one wall of the kitchen area. The rest is your blank slate to bring your own sense of style and have fun! Large Primary Master with tongue & groove walls & ceiling with plenty of room for a seating area as well. Relax in the sun room on those rainy days or get a little work done in the office/hobby room. Water source is 1200 Gallon Cistern. Some covenants & restrictions. No HOA, but there is a Property Owners Association. Road Maintenance Fee is $100/yr and Dumpster Fee is $70.00/yr. Higher clearance vehicles recommended and 4 wheel drive in winter months.
Location
State WV
County Pendleton
Zoning 101
Rooms
Main Level Bedrooms 3
Interior
Interior Features Ceiling Fan(s), Combination Kitchen/Dining, Entry Level Bedroom, Flat, Floor Plan - Open
Hot Water Electric
Heating Baseboard - Electric
Cooling Window Unit(s)
Flooring Rough-In
Fireplaces Number 1
Fireplaces Type Free Standing
Equipment Stove, Refrigerator, Dishwasher
Fireplace Y
Window Features Vinyl Clad
Appliance Stove, Refrigerator, Dishwasher
Heat Source Electric
Laundry Main Floor, Hookup
Exterior
Water Access N
View Mountain, Trees/Woods
Roof Type Metal
Street Surface Dirt,Gravel
Accessibility 2+ Access Exits, Entry Slope <1'
Road Frontage Road Maintenance Agreement
Garage N
Building
Lot Description Landscaping, Partly Wooded, Private, Rural, Secluded, SideYard(s), Trees/Wooded, Sloping
Story 1
Foundation Block
Sewer On Site Septic
Water Cistern
Architectural Style Cabin/Lodge
Level or Stories 1
Additional Building Above Grade, Below Grade
Structure Type Dry Wall,Wood Walls,Wood Ceilings
New Construction N
Schools
School District Pendleton County Schools
Others
Senior Community No
Tax ID 03 18001800010000
Ownership Fee Simple
SqFt Source Assessor
Special Listing Condition Standard
Read Less
Want to know what your home might be worth? Contact us for a FREE valuation!

Our team is ready to help you sell your home for the highest possible price ASAP

Bought with Penny K Lambert • Sugar Grove Realty

GET MORE INFORMATION





