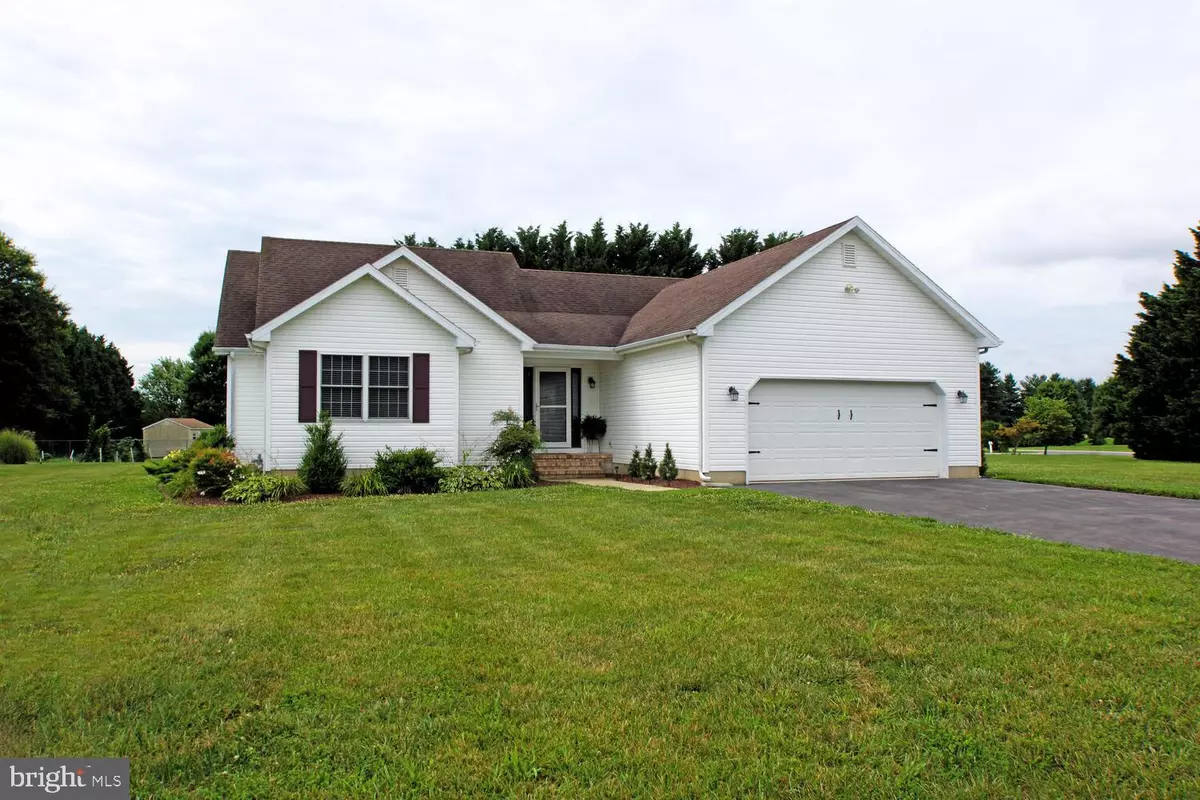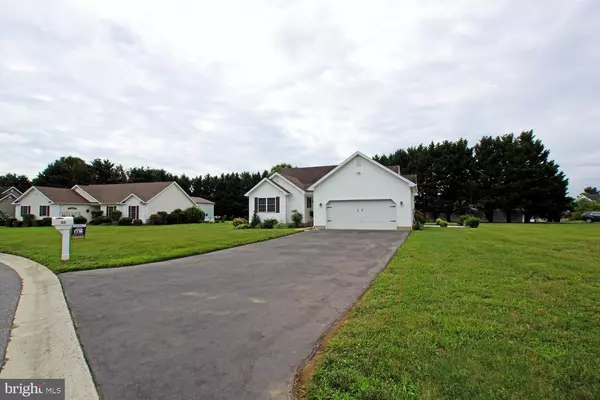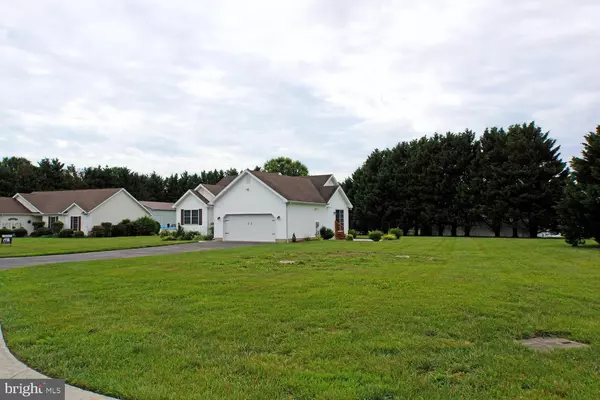$370,000
$360,000
2.8%For more information regarding the value of a property, please contact us for a free consultation.
16 CRIMSON DR Dover, DE 19904
3 Beds
2 Baths
1,566 SqFt
Key Details
Sold Price $370,000
Property Type Single Family Home
Sub Type Detached
Listing Status Sold
Purchase Type For Sale
Square Footage 1,566 sqft
Price per Sqft $236
Subdivision Planters Woods
MLS Listing ID DEKT2021058
Sold Date 08/17/23
Style Ranch/Rambler
Bedrooms 3
Full Baths 2
HOA Fees $12/ann
HOA Y/N Y
Abv Grd Liv Area 1,566
Originating Board BRIGHT
Year Built 2000
Annual Tax Amount $1,320
Tax Year 2023
Lot Size 0.610 Acres
Acres 0.61
Lot Dimensions 156.95 x 188.52
Property Description
Completely Updated! .61 Acres! The stunning ranch offers one story living with 3 bedrooms and two full baths. This home has been completely updated with LVT flooring, The upgraded kitchen features stainless steel appliances, granite countertops and plenty of counter space open to the dining room. Transition to the oversized living room with a sliding door leading to outdoor patio perfect for entertaining. The master features full bath and walk in closet. Two additional bedrooms, common bath, laundry room complete the beautiful main floor. This home is situated on .61 acres with plenty of room to expand with outdoor living. Two car garage with inside access. Conveniently located to Rt 1 access, shopping and more. This home is in move in condition and ready to call home. Put this on your next tour.
Location
State DE
County Kent
Area Capital (30802)
Zoning AR
Rooms
Other Rooms Living Room, Dining Room, Primary Bedroom, Bedroom 2, Kitchen, Bedroom 1, Laundry
Main Level Bedrooms 3
Interior
Interior Features Ceiling Fan(s), Kitchen - Eat-In, Primary Bath(s), Recessed Lighting, Upgraded Countertops, Walk-in Closet(s)
Hot Water Electric
Heating Central
Cooling Central A/C
Flooring Carpet, Ceramic Tile, Laminated
Equipment Built-In Microwave, Built-In Range, Dishwasher, Oven - Self Cleaning, Oven/Range - Electric, Water Heater
Fireplace N
Window Features Energy Efficient
Appliance Built-In Microwave, Built-In Range, Dishwasher, Oven - Self Cleaning, Oven/Range - Electric, Water Heater
Heat Source Natural Gas
Laundry Main Floor
Exterior
Exterior Feature Patio(s)
Parking Features Garage - Front Entry, Inside Access, Oversized
Garage Spaces 6.0
Water Access N
Roof Type Architectural Shingle
Accessibility 36\"+ wide Halls
Porch Patio(s)
Road Frontage City/County
Attached Garage 2
Total Parking Spaces 6
Garage Y
Building
Lot Description Cleared, Corner, Landscaping
Story 1
Foundation Crawl Space
Sewer On Site Septic
Water Public
Architectural Style Ranch/Rambler
Level or Stories 1
Additional Building Above Grade, Below Grade
Structure Type 9'+ Ceilings
New Construction N
Schools
High Schools Dover H.S.
School District Capital
Others
HOA Fee Include Common Area Maintenance
Senior Community No
Tax ID ED-00-06601-02-0400-000
Ownership Fee Simple
SqFt Source Estimated
Acceptable Financing Cash, FHA, USDA, VA, Conventional
Listing Terms Cash, FHA, USDA, VA, Conventional
Financing Cash,FHA,USDA,VA,Conventional
Special Listing Condition Standard
Read Less
Want to know what your home might be worth? Contact us for a FREE valuation!

Our team is ready to help you sell your home for the highest possible price ASAP

Bought with Jennifer L Gallagher • Burns & Ellis Realtors
GET MORE INFORMATION





