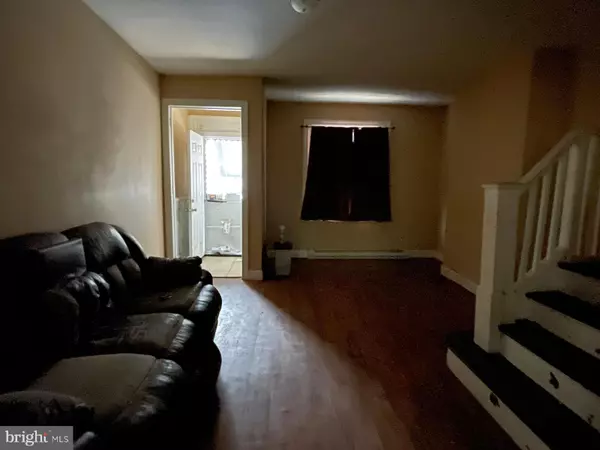$68,000
$94,000
27.7%For more information regarding the value of a property, please contact us for a free consultation.
349 N HORTON ST Philadelphia, PA 19139
3 Beds
2 Baths
1,290 SqFt
Key Details
Sold Price $68,000
Property Type Single Family Home
Listing Status Sold
Purchase Type For Sale
Square Footage 1,290 sqft
Price per Sqft $52
Subdivision Haddington
MLS Listing ID PAPH2178550
Sold Date 08/11/23
Style Other
Bedrooms 3
Full Baths 1
Half Baths 1
HOA Y/N N
Abv Grd Liv Area 1,290
Originating Board BRIGHT
Year Built 1925
Annual Tax Amount $1,327
Tax Year 2023
Lot Size 1,050 Sqft
Acres 0.02
Lot Dimensions 15.00 x 70.00
Property Description
Great opportunity for investors to move-in buyers looking in the 19139 Haddington district of West Philadelphia. This Rowhome single-family is a 3-bed and 1.5-bath in need of a light renovation and will be a great home or investment property. Rental prices for renovated properties in the area range from $1000-$1300. Recent sales of renovated homes in the area: 437 N Edgewood St sold for $174,000. All offers will be presented, $5000 deposit, proof of funds, as-is, buyer responsible for U&O. The Sellers are open to all types of loans and financing. Don't let this opportunity pass you by. Book your showing today, won't last long!
Location
State PA
County Philadelphia
Area 19139 (19139)
Zoning RSA5
Rooms
Basement Unfinished
Main Level Bedrooms 3
Interior
Hot Water Other
Heating Other
Cooling None
Heat Source Other
Exterior
Water Access N
Accessibility None
Garage N
Building
Story 2
Sewer Public Sewer
Water Public
Architectural Style Other
Level or Stories 2
Additional Building Above Grade, Below Grade
New Construction N
Schools
School District The School District Of Philadelphia
Others
Senior Community No
Tax ID 341197000
Ownership Fee Simple
SqFt Source Assessor
Special Listing Condition Standard
Read Less
Want to know what your home might be worth? Contact us for a FREE valuation!

Our team is ready to help you sell your home for the highest possible price ASAP

Bought with Melissa Purnell • RE/MAX Access

GET MORE INFORMATION





