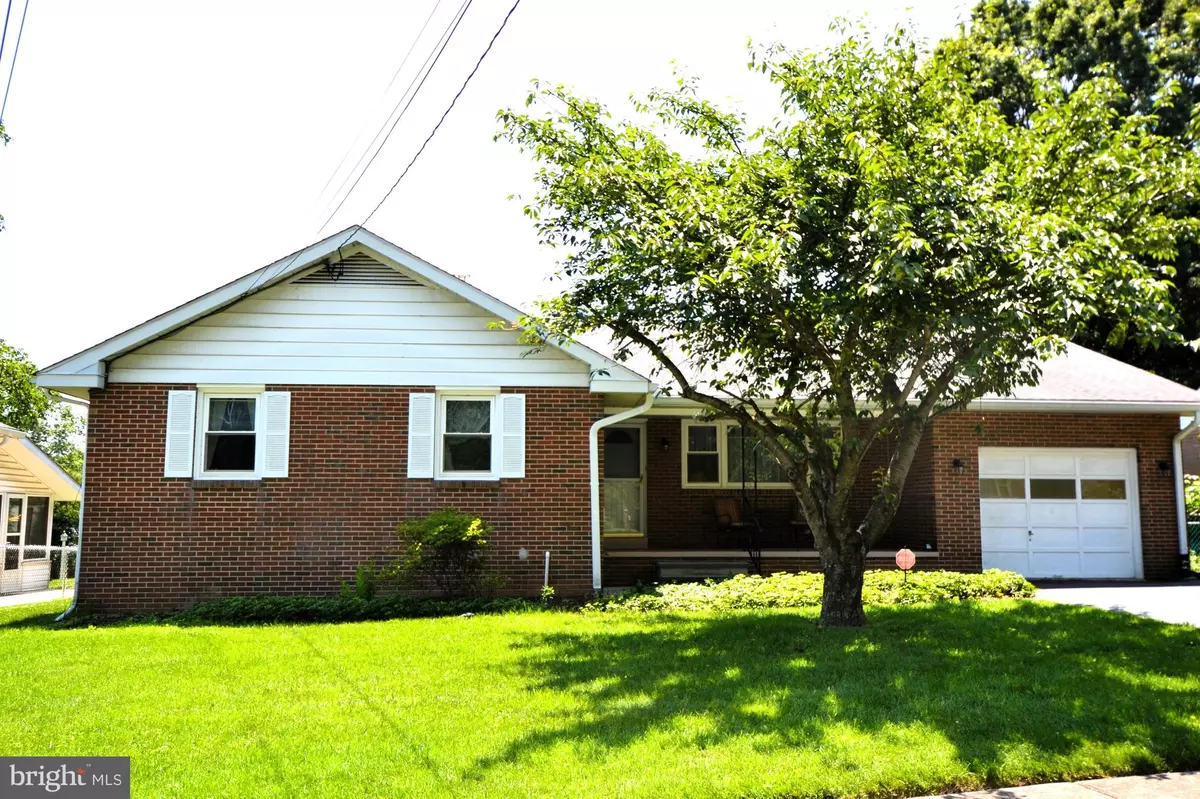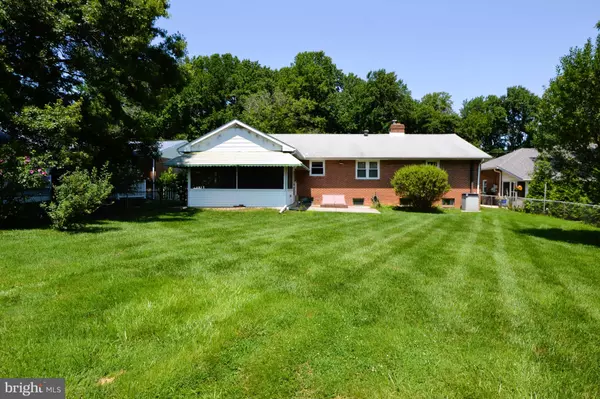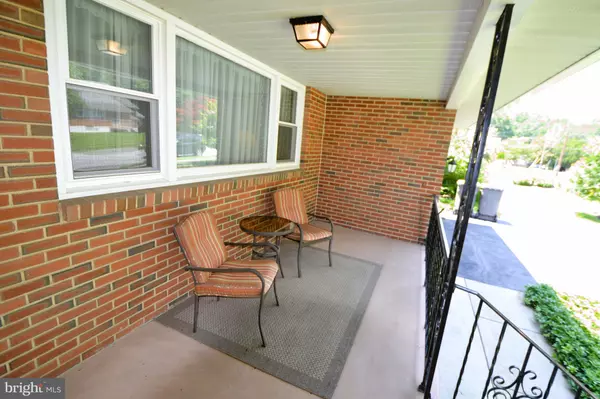$390,000
$335,000
16.4%For more information regarding the value of a property, please contact us for a free consultation.
1806 HETTERING RD Wilmington, DE 19810
4 Beds
3 Baths
2,375 SqFt
Key Details
Sold Price $390,000
Property Type Single Family Home
Sub Type Detached
Listing Status Sold
Purchase Type For Sale
Square Footage 2,375 sqft
Price per Sqft $164
Subdivision Afton
MLS Listing ID DENC2045854
Sold Date 08/14/23
Style Ranch/Rambler
Bedrooms 4
Full Baths 2
Half Baths 1
HOA Y/N N
Abv Grd Liv Area 1,421
Originating Board BRIGHT
Year Built 1965
Annual Tax Amount $847
Tax Year 2022
Lot Size 0.310 Acres
Acres 0.31
Lot Dimensions 71x196
Property Description
This charming, custom built ranch is deceptively large with 4 bedrooms, 2 ½ baths, a flexible floor plan, and a full, mostly finished basement. Located in the desirable neighborhood of Afton, this well-maintained ranch is ideal for the buyer looking to add their own personal touches and create a home. The mostly fenced in backyard and screened in porch will delight any nature lover. The first floor has newly uncovered hardwood floors. The spacious living room is bright and is the perfect room to unwind. The dining space will host the most festive of celebrations. The first three bedrooms and full bath are tucked away to ensure privacy from any visitors. The fourth bedroom/office has an easily expendable wall which would allow the space to flow seamlessly into the kitchen. The number of closets throughout the house is evidence that the floorplan was designed with the comfort of a homeowner in mind. In the basement, the family room is accented by a brick fireplace. There are also a few multipurpose areas that could serve a number of needs. Updates include a 30 yr roof (2014) and Replacement windows (2017). A pre-listing home inspection is offered to all buyers for review, as this property is being sold As-Is.
Location
State DE
County New Castle
Area Brandywine (30901)
Zoning NC6.5
Rooms
Other Rooms Living Room, Dining Room, Primary Bedroom, Bedroom 2, Bedroom 3, Bedroom 4, Kitchen, Family Room
Basement Outside Entrance, Partially Finished
Main Level Bedrooms 4
Interior
Interior Features Attic
Hot Water Natural Gas
Heating Baseboard - Hot Water
Cooling Central A/C
Flooring Hardwood
Fireplaces Number 1
Fireplaces Type Brick
Fireplace Y
Window Features Replacement
Heat Source Natural Gas
Laundry Basement, Hookup
Exterior
Exterior Feature Porch(es)
Parking Features Inside Access
Garage Spaces 1.0
Fence Chain Link
Water Access N
Roof Type Architectural Shingle
Accessibility None
Porch Porch(es)
Attached Garage 1
Total Parking Spaces 1
Garage Y
Building
Story 1
Foundation Block
Sewer Public Sewer
Water Public
Architectural Style Ranch/Rambler
Level or Stories 1
Additional Building Above Grade, Below Grade
New Construction N
Schools
Elementary Schools Lancashire
Middle Schools Talley
High Schools Concord
School District Brandywine
Others
Senior Community No
Tax ID 0602500029
Ownership Fee Simple
SqFt Source Estimated
Acceptable Financing Cash, Conventional, FHA, VA
Listing Terms Cash, Conventional, FHA, VA
Financing Cash,Conventional,FHA,VA
Special Listing Condition Standard
Read Less
Want to know what your home might be worth? Contact us for a FREE valuation!

Our team is ready to help you sell your home for the highest possible price ASAP

Bought with Karen Kimmel Legum • Long & Foster Real Estate, Inc.

GET MORE INFORMATION





