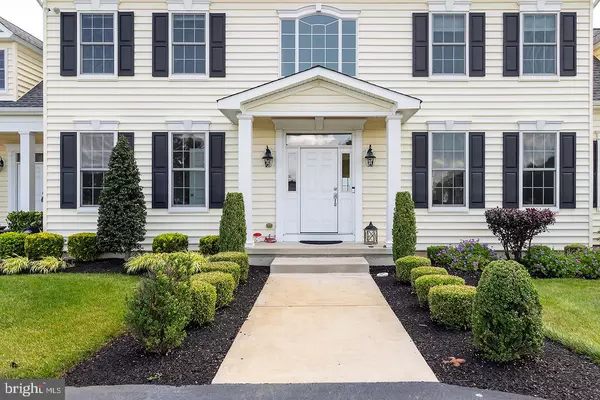$950,000
$850,000
11.8%For more information regarding the value of a property, please contact us for a free consultation.
138 POINT AIRY RD Pilesgrove, NJ 08098
4 Beds
3 Baths
3,472 SqFt
Key Details
Sold Price $950,000
Property Type Single Family Home
Sub Type Detached
Listing Status Sold
Purchase Type For Sale
Square Footage 3,472 sqft
Price per Sqft $273
Subdivision None Available
MLS Listing ID NJSA2008072
Sold Date 08/04/23
Style Colonial
Bedrooms 4
Full Baths 3
HOA Y/N N
Abv Grd Liv Area 3,472
Originating Board BRIGHT
Year Built 2013
Annual Tax Amount $17,672
Tax Year 2022
Lot Size 6.000 Acres
Acres 6.0
Lot Dimensions 0.00 x 0.00
Property Description
Welcome Home to Beautiful Pilesgrove Township! Custom, Colonial Style home on 6 acres, with literally EVERYTHING on your wish list, and room to grow with the modular / expandable Floor Plan & large spaces throughout! Step inside the 2 story foyer with gorgeous Oak Staircase; the entire living space is 4" wide Oak Hardwoods (and ceramic tile in bathrooms!); this level continues with a Study / Home office, a Formal Dining Room, large, open Family Room, and an amazing Chef's Kitchen with massive Island w/ built-in microwave, Walk-In Pantry, Beverage Fridge, Double Wall ovens and a Gas Cooktop w/ built-in Pot Filler, Stainless Appliances, Granite Counters, a large attached Breakfast Room & Sliding Door to back yard; This floor continues with a 1st Floor Bedroom that can be combined with the Study to be an In-Law / Au Pair Suite, with a Full Bath, and a separate Front Door, back door exit to patio, and access to the attached, 3 car garage - with a back staircase to additional unfinished space above on 2nd floor! The 2nd floor of main house offers a large Primary Bedroom Suite with massive Walk-In Closet and full attached bathroom with Ceramic Tile Shower & Double Sink Vanity! This level is rounded out with another full bathroom, a convenient 2nd floor Laundry Room, and 2 more generously sized bedrooms, plus access to the staircase to the buildable but unfinished 3rd Floor! The basement has plenty of space for storage, gym / den / play area, plus some semi-finished space for TV and games, with staircase to the Foyer & also directly to the attached garage! The Detached 3-car garage has a sealed floor with drainage, electricity, heat & air & insulated roof! Now for the exiting part, check out your new back yard luxury oasis! Everything is Custom & New! Massive Veranda with Paver Patio, Fire Pit, Custom outdoor Kitchen with Granite Counters, Mounted TV, and New Salt Water In Ground Pool with Sun Deck & attached Spa, all looking out at open fields and greenery! Don't Miss: Super Efficient living with Owned Solar System Dual Zone Geo Thermal HVAC system with electric heat backup! Don’t miss holiday lighting package, recessed lighting, package, the whole house vacuum system, whole house speaker system (including outside and garage), in-ground sprinklers, & Xfinity cable internet is available! Plenty of room to expand and grow - but you need to do NOTHING here expect Bring your Things!
Location
State NJ
County Salem
Area Pilesgrove Twp (21710)
Zoning RES
Rooms
Other Rooms Primary Bedroom, Bedroom 2, Bedroom 3, Den, Laundry, Attic
Basement Full, Unfinished
Main Level Bedrooms 1
Interior
Interior Features Primary Bath(s), Kitchen - Island, Butlers Pantry, Attic/House Fan, Central Vacuum, Air Filter System, Water Treat System, Wet/Dry Bar, Stall Shower, Kitchen - Eat-In
Hot Water Propane
Heating Forced Air, Zoned, Heat Pump - Electric BackUp
Cooling Central A/C, Energy Star Cooling System, Geothermal
Flooring Wood, Tile/Brick
Equipment Cooktop, Oven - Wall, Oven - Double, Oven - Self Cleaning, Dishwasher, Refrigerator, Energy Efficient Appliances, Built-In Microwave
Fireplace N
Window Features Energy Efficient
Appliance Cooktop, Oven - Wall, Oven - Double, Oven - Self Cleaning, Dishwasher, Refrigerator, Energy Efficient Appliances, Built-In Microwave
Heat Source Geo-thermal, Electric
Laundry Upper Floor
Exterior
Exterior Feature Porch(es)
Garage Inside Access, Garage Door Opener, Oversized
Garage Spaces 21.0
Utilities Available Cable TV
Water Access N
Roof Type Pitched,Shingle
Accessibility None
Porch Porch(es)
Attached Garage 3
Total Parking Spaces 21
Garage Y
Building
Lot Description Level, Open
Story 2
Foundation Concrete Perimeter
Sewer On Site Septic
Water Well
Architectural Style Colonial
Level or Stories 2
Additional Building Above Grade, Below Grade
Structure Type Cathedral Ceilings,9'+ Ceilings
New Construction N
Schools
Elementary Schools Pilesgrove
Middle Schools Woodstown M.S.
High Schools Woodstown H.S.
School District Woodstown-Pilesgrove Regi Schools
Others
Senior Community No
Tax ID 10-00028-00002 05
Ownership Fee Simple
SqFt Source Assessor
Security Features Security System
Acceptable Financing Cash, Conventional, FHA, USDA, VA
Listing Terms Cash, Conventional, FHA, USDA, VA
Financing Cash,Conventional,FHA,USDA,VA
Special Listing Condition Standard
Read Less
Want to know what your home might be worth? Contact us for a FREE valuation!

Our team is ready to help you sell your home for the highest possible price ASAP

Bought with Dawn Proto • BHHS Fox & Roach-Mullica Hill North

GET MORE INFORMATION





