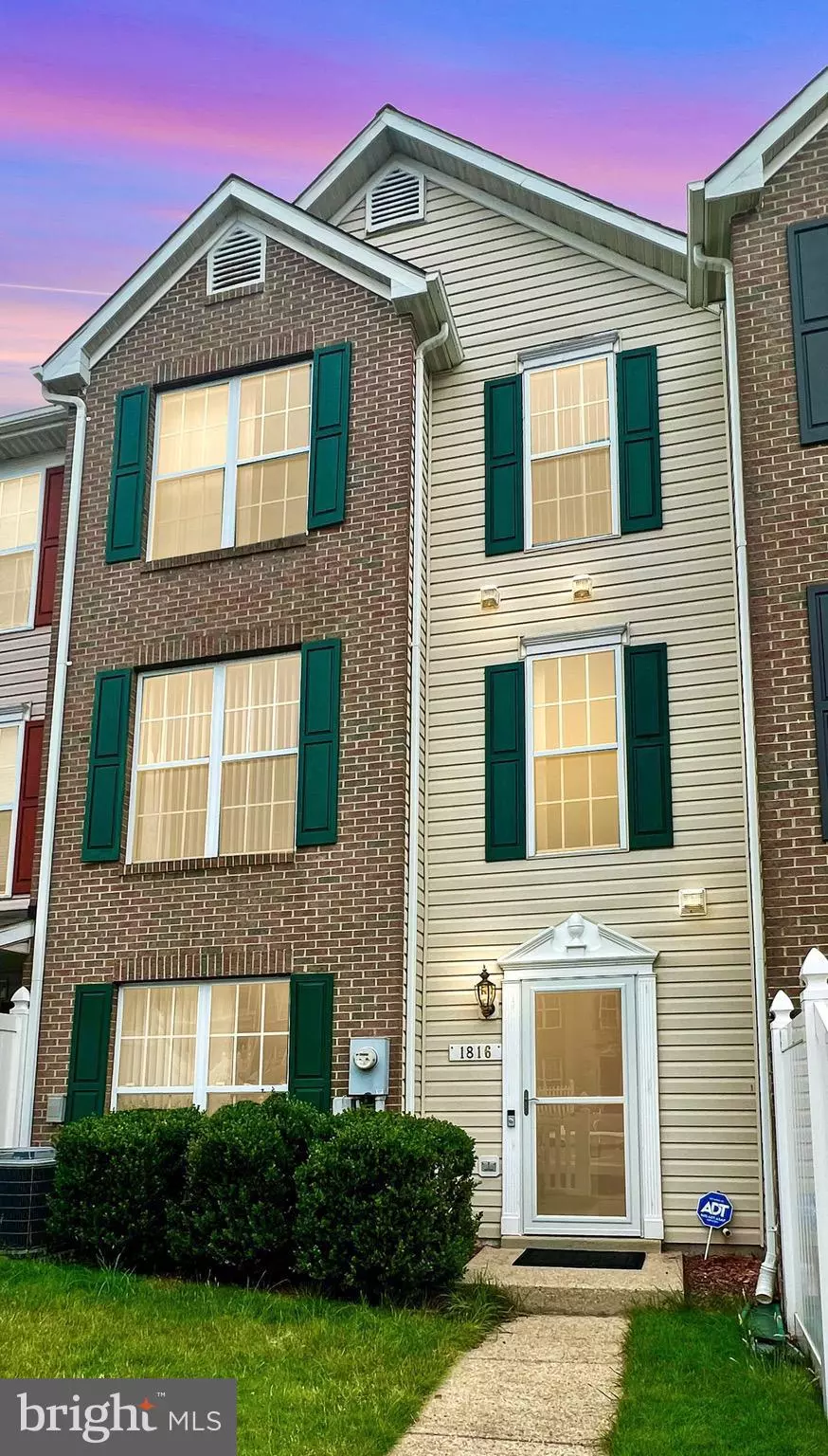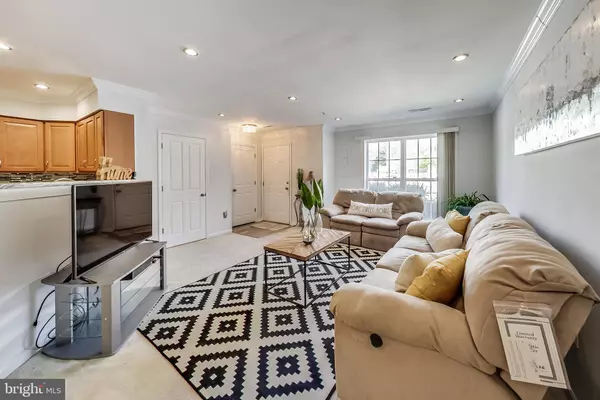$350,000
$340,000
2.9%For more information regarding the value of a property, please contact us for a free consultation.
1816 WATCH HOUSE CIR S Severn, MD 21144
3 Beds
3 Baths
1,626 SqFt
Key Details
Sold Price $350,000
Property Type Condo
Sub Type Condo/Co-op
Listing Status Sold
Purchase Type For Sale
Square Footage 1,626 sqft
Price per Sqft $215
Subdivision Quail Run South
MLS Listing ID MDAA2063594
Sold Date 08/02/23
Style Back-to-Back
Bedrooms 3
Full Baths 2
Half Baths 1
Condo Fees $109/mo
HOA Y/N N
Abv Grd Liv Area 1,626
Originating Board BRIGHT
Year Built 1998
Annual Tax Amount $3,037
Tax Year 2022
Lot Size 1,528 Sqft
Acres 0.04
Property Description
Welcome to this move-in ready and spacious townhouse conveniently located within minutes of Arundel Mills Mall and all its surrounding amenities, such as restaurants, Live Casino, hotels, movies, entertainment, shopping, and much more.
This 3-bedroom, 2.5-bathroom townhouse welcomes you in with an open-concept living area, a nicely updated eat-in kitchen equipped with upgraded maple wood cabinetry, granite countertops, an in-sink instant hot water dispenser, and stainless steel appliances. A half bath with new ceramic tile flooring and plentiful storage complete the main level.
The second level features two good size bedrooms with ample closet space, a full bathroom, a linen closet, and a laundry room. The huge primary bedroom, walk-in closet, and en-suite bathroom occupy the entire third level. This bright room features vaulted ceilings and an en-suite bathroom that won't disappoint, as it is equipped with a large jacuzzi tub and a separate walk-in shower.
A low-maintenance front yard - cared for by the condo association - and two reserved parking spots right at your doorstep make this home an excellent choice for those who enjoy easy living. The fantastic commuting location to Fort Meade (4 miles away), the greater Baltimore area, and super easy access to routes MD 32, MD 295 and to local parks are also big highlights. In addition, MARC riders can easily access the Odenton station, located less than 5 miles away, and BWI airport, just 6 miles away. The local dog park is only a 5-minute walk. This home is simply perfect for anyone seeking a comfortable, convenient, and move-in-ready home at a great price point. Don't miss the opportunity to make this wonderful townhouse your new home. Call me today to schedule your private tour at your convenience ; )
HVAC replaced in 2022
Washer & Dryer replaced in 2020
Roof replaced in 2016
* This home is also equipped with a smart thermostat and a Ring doorbell
Location
State MD
County Anne Arundel
Zoning R10
Interior
Interior Features Combination Kitchen/Dining, Family Room Off Kitchen, Floor Plan - Open, Kitchen - Eat-In, Pantry, Primary Bath(s), Walk-in Closet(s), Soaking Tub
Hot Water Electric, Natural Gas
Heating Central, Forced Air
Cooling Central A/C
Flooring Carpet, Ceramic Tile
Equipment Built-In Microwave, Built-In Range, Dishwasher, Disposal, Dryer, Instant Hot Water, Refrigerator, Washer
Furnishings No
Fireplace N
Appliance Built-In Microwave, Built-In Range, Dishwasher, Disposal, Dryer, Instant Hot Water, Refrigerator, Washer
Heat Source Natural Gas
Laundry Has Laundry
Exterior
Parking On Site 2
Amenities Available Common Grounds
Water Access N
Roof Type Composite
Accessibility None
Garage N
Building
Story 3
Foundation Slab
Sewer Public Sewer
Water Public
Architectural Style Back-to-Back
Level or Stories 3
Additional Building Above Grade, Below Grade
New Construction N
Schools
School District Anne Arundel County Public Schools
Others
Pets Allowed Y
HOA Fee Include Common Area Maintenance,Lawn Care Front,Lawn Maintenance,Management,Reserve Funds,Trash,Snow Removal
Senior Community No
Tax ID 020457490098547
Ownership Fee Simple
SqFt Source Estimated
Security Features Security System,Smoke Detector
Acceptable Financing Cash, Conventional, VA
Horse Property N
Listing Terms Cash, Conventional, VA
Financing Cash,Conventional,VA
Special Listing Condition Standard
Pets Allowed Cats OK, Dogs OK
Read Less
Want to know what your home might be worth? Contact us for a FREE valuation!

Our team is ready to help you sell your home for the highest possible price ASAP

Bought with Sven M Skarie • Long & Foster Real Estate, Inc.

GET MORE INFORMATION





