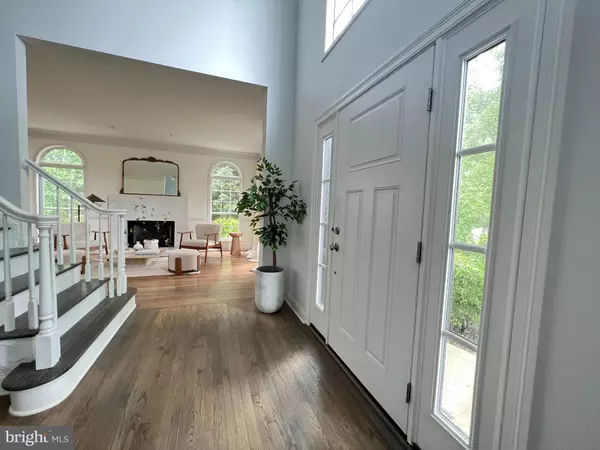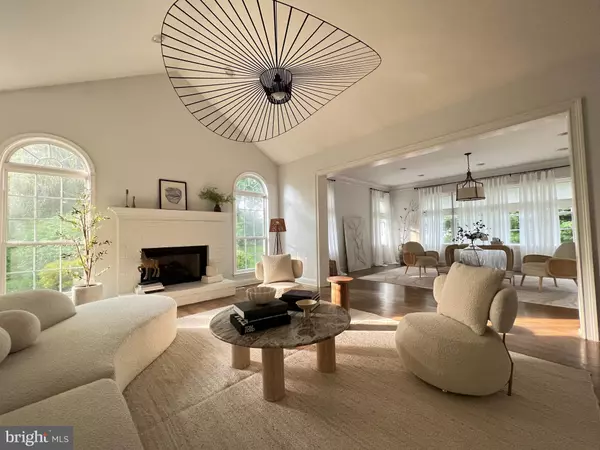$760,000
$750,000
1.3%For more information regarding the value of a property, please contact us for a free consultation.
3 CROWE WAY Newark, DE 19711
4 Beds
4 Baths
4,525 SqFt
Key Details
Sold Price $760,000
Property Type Single Family Home
Sub Type Detached
Listing Status Sold
Purchase Type For Sale
Square Footage 4,525 sqft
Price per Sqft $167
Subdivision Hunt At Louviers
MLS Listing ID DENC2045364
Sold Date 08/02/23
Style Colonial
Bedrooms 4
Full Baths 3
Half Baths 1
HOA Y/N N
Abv Grd Liv Area 3,325
Originating Board BRIGHT
Year Built 1994
Annual Tax Amount $5,049
Tax Year 2018
Lot Size 0.630 Acres
Acres 0.63
Property Description
Welcome to 3 Crowe Way in Newark, Delaware! When you arrive, you will notice the French Provincial Exterior that sets the stage for a captivating home that combines Modern European décor with French country touches. The property has been thoughtfully updated, including NEW HVAC, NEW carpet, NEW Samsung bottom freezer refrigerator, NEW KitchenAid wall oven, and a NEW Whirlpool dishwasher in 2022. The main level showcases and refinished hardwoods, creating a warm and inviting ambiance. The bathrooms upstairs and the powder room have been completely remodeled, while the kitchen boasts a NEW stylish backsplash plus NEW hardware. The home shines with all new light fixtures throughout and speaker wiring on the main level, plus the exterior deck to add a touch of sound and ambiance for all to enjoy! Conveniently located to the University of DE, Christiana Hospital, I-95 and the Rt. 1 corridor in addition to State Parks, shops and restaurants!
Step outside and be greeted by the professionally landscaped, expansive yard, complete with composite decks, terraces, and retreats, including a cozy firepit area. Perfect for relaxation or entertaining, the outdoor space is a true haven. Inside, the home features two gas fireplaces, offering warmth and charm. The master bath is equipped with a Jacuzzi tub, providing a luxurious retreat.
With over 4500 square feet of living space, including a finished walk-up basement, this property offers ample room for your family's needs. The exterior is enhanced by multiple outdoor living spaces, creating an inviting natural environment on a premium cul-de-sac lot, ensuring both luxury and privacy.
This exceptional home is move-in ready, with the convenience of all appliances included, making your move-in process seamless and convenient. The side entry 2.5 car garage provides additional storage options, while the newer HVAC systems with dual-zone climate control ensure year-round comfort. The front entry door has been recently replaced, adding an elegant touch to the exterior. With 9-foot ceilings on the main level and a 2-story foyer, the home feels spacious and open throughout.
Outdoor entertaining is a delight with the multi-level deck, patio, and beautifully landscaped rear setting. Whether you're hosting gatherings or simply enjoying the serene surroundings, the outdoor area is perfect for creating lasting memories.
Don't miss out on the opportunity to make this exceptional property at 3 Crowe Way your new home. With its desirable location, luxurious updates, meticulous attention to detail, and the inclusion of all appliances, this residence offers a truly elevated living experience that blends French Provincial charm with modern amenities.
Location
State DE
County New Castle
Area Newark/Glasgow (30905)
Zoning 18RT
Rooms
Other Rooms Living Room, Dining Room, Primary Bedroom, Bedroom 2, Bedroom 3, Bedroom 4, Kitchen, Family Room, Study, Sun/Florida Room, Recreation Room, Bathroom 2, Bathroom 3, Primary Bathroom
Basement Full, Outside Entrance, Partially Finished, Walkout Stairs
Interior
Interior Features Breakfast Area, Ceiling Fan(s), Floor Plan - Traditional, Kitchen - Island, Kitchen - Gourmet, Primary Bath(s), Recessed Lighting, Stall Shower, Walk-in Closet(s), Wood Floors
Hot Water Natural Gas
Heating Forced Air
Cooling Central A/C
Fireplaces Number 2
Fireplaces Type Gas/Propane
Equipment Cooktop, Built-In Microwave, Dishwasher, Disposal, Freezer, Oven - Wall, Range Hood, Refrigerator, Washer, Water Heater, Dryer
Fireplace Y
Appliance Cooktop, Built-In Microwave, Dishwasher, Disposal, Freezer, Oven - Wall, Range Hood, Refrigerator, Washer, Water Heater, Dryer
Heat Source Natural Gas
Laundry Main Floor
Exterior
Exterior Feature Deck(s), Patio(s)
Parking Features Garage - Side Entry, Garage Door Opener, Oversized, Additional Storage Area, Inside Access
Garage Spaces 6.0
Water Access N
Accessibility None
Porch Deck(s), Patio(s)
Attached Garage 2
Total Parking Spaces 6
Garage Y
Building
Lot Description Landscaping, Partly Wooded, Premium, Private, Rear Yard, SideYard(s), Cul-de-sac
Story 2
Foundation Other
Sewer Public Sewer
Water Public
Architectural Style Colonial
Level or Stories 2
Additional Building Above Grade, Below Grade
New Construction N
Schools
School District Christina
Others
Senior Community No
Tax ID 18-060.00-068
Ownership Fee Simple
SqFt Source Estimated
Acceptable Financing Cash, VA, Conventional
Listing Terms Cash, VA, Conventional
Financing Cash,VA,Conventional
Special Listing Condition Standard
Read Less
Want to know what your home might be worth? Contact us for a FREE valuation!

Our team is ready to help you sell your home for the highest possible price ASAP

Bought with Chenxi Li • Long & Foster Real Estate, Inc.

GET MORE INFORMATION





