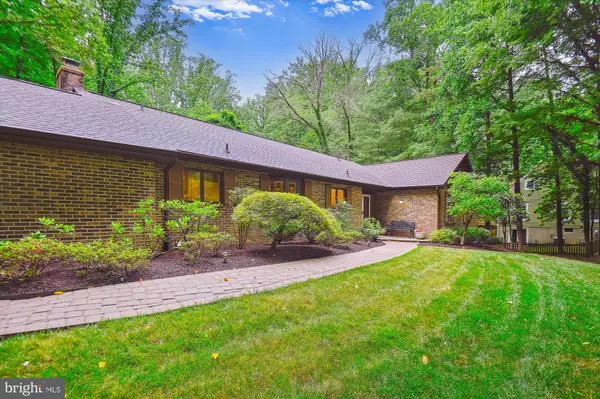$999,999
$990,000
1.0%For more information regarding the value of a property, please contact us for a free consultation.
1758 MEADOW HILL DR Annapolis, MD 21409
5 Beds
4 Baths
3,980 SqFt
Key Details
Sold Price $999,999
Property Type Single Family Home
Sub Type Detached
Listing Status Sold
Purchase Type For Sale
Square Footage 3,980 sqft
Price per Sqft $251
Subdivision The Meadows
MLS Listing ID MDAA2062860
Sold Date 07/28/23
Style Ranch/Rambler
Bedrooms 5
Full Baths 3
Half Baths 1
HOA Y/N N
Abv Grd Liv Area 2,750
Originating Board BRIGHT
Year Built 1980
Annual Tax Amount $7,470
Tax Year 2022
Lot Size 1.710 Acres
Acres 1.71
Property Description
INCREDIBLE OPPORTUNITY to own this spacious ranch style home on a large wooded private lot in the friendly and social neighborhood called THE MEADOWS. Easy one level living with a large partially finished walk out basement if extra space is needed. This home has a sunny south facing fenced backyard with a Fire Pit, Deck and Screened Porch. The main level has 4 bedrooms and 2.5 bathrooms with spacious rooms. The Gourmet Kitchen opens to a relaxing Great Room with a wood burning fireplace that flows to the Screened Porch. The Kitchen was remodeled in 2015 including all new appliances. There is a large Mud / Laundry Room off the oversized 2 Car Garage. The Basement is huge and has 1 Bedroom, 1 full Bathroom and very large Recreation room with a built in Bar and Fireplace. The rest of the basement is huge and provides a Workout area, Workshop, and plenty of Storage. The rear exterior Fire Pit and Patio were installed in 2022 just off the Screened Porch and this is a wonderful entertaining area. The roof was replaced in 2017 and HVAC System in 2013. The house has been meticulously maintained by the current owners. You must come see it to believe just how wonderful it is!
Location
State MD
County Anne Arundel
Zoning R1
Rooms
Basement Daylight, Partial, Full, Outside Entrance, Partially Finished, Rear Entrance, Sump Pump, Walkout Level, Windows, Workshop
Main Level Bedrooms 4
Interior
Interior Features Attic, Breakfast Area, Carpet, Ceiling Fan(s), Dining Area, Entry Level Bedroom, Family Room Off Kitchen, Floor Plan - Traditional, Kitchen - Gourmet, Wood Floors
Hot Water Electric
Heating Heat Pump(s)
Cooling Central A/C
Fireplaces Number 2
Fireplaces Type Wood
Equipment Built-In Microwave, Cooktop, Dishwasher, Dryer, Exhaust Fan, Oven - Double, Refrigerator
Fireplace Y
Appliance Built-In Microwave, Cooktop, Dishwasher, Dryer, Exhaust Fan, Oven - Double, Refrigerator
Heat Source Electric
Exterior
Garage Garage - Side Entry, Garage Door Opener, Oversized
Garage Spaces 6.0
Waterfront N
Water Access N
View Trees/Woods
Accessibility None
Attached Garage 2
Total Parking Spaces 6
Garage Y
Building
Lot Description Backs to Trees, Interior, Level, Partly Wooded, Private, Rear Yard
Story 2
Foundation Block
Sewer Septic Exists
Water Public
Architectural Style Ranch/Rambler
Level or Stories 2
Additional Building Above Grade, Below Grade
New Construction N
Schools
School District Anne Arundel County Public Schools
Others
Senior Community No
Tax ID 020354890012913
Ownership Fee Simple
SqFt Source Assessor
Horse Property N
Special Listing Condition Standard
Read Less
Want to know what your home might be worth? Contact us for a FREE valuation!

Our team is ready to help you sell your home for the highest possible price ASAP

Bought with Jillian Garza • Keller Williams Flagship of Maryland

GET MORE INFORMATION





