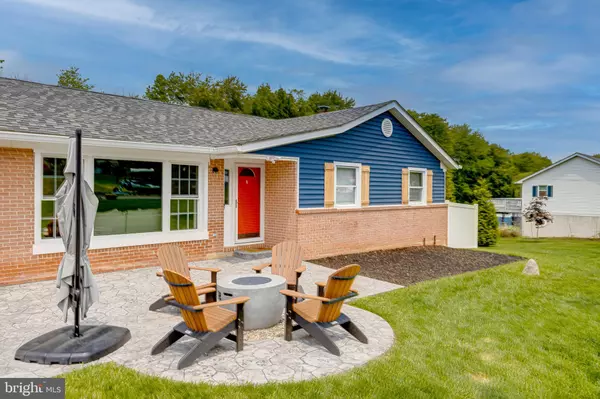$450,000
$440,000
2.3%For more information regarding the value of a property, please contact us for a free consultation.
1119 LESLIE RD Havre De Grace, MD 21078
3 Beds
2 Baths
2,187 SqFt
Key Details
Sold Price $450,000
Property Type Single Family Home
Sub Type Detached
Listing Status Sold
Purchase Type For Sale
Square Footage 2,187 sqft
Price per Sqft $205
Subdivision Susquehanna River Hills
MLS Listing ID MDHR2021800
Sold Date 07/12/23
Style Ranch/Rambler
Bedrooms 3
Full Baths 2
HOA Y/N N
Abv Grd Liv Area 1,250
Originating Board BRIGHT
Year Built 1969
Annual Tax Amount $2,783
Tax Year 2022
Lot Size 0.518 Acres
Acres 0.52
Property Description
Come see this beautifully updated 3 bed, 2 bath rancher in a great Havre De Grace neighborhood with a great sense of community. This house has many upgrades, you will notice its modern new makeover with new windows, siding and shutters as you pull into the driveway. There is a newly added large detached garage, as well as new extended driveway. The roof on the house was done in 2018 and there are new 6 inch commercial gutters as well. Admire the custom hardscaping as you approach the front door, with front of the house paver patio and fire pit with seating area. Entering brings you into the main floor with hardwood flooring throughout. The living area spans out to the left and a hallway to the right leads to a large modern full bath with tub/shower combo, as well as three bedrooms. One of the bedrooms is an owners suite with its own fully remodeled private bath. Back, off of the living room, is an office and a formal dining area that opens into the modern kitchen with granite countertops, new in 2019 stainless steel appliances, backsplash, granite breakfast bar and more. The kitchen has a huge picturesque bay window overlooking the backyard, and sliders off of the dining room open up onto the newly added composite deck. The large cleared backyard is fully fenced, comes with a storage shed and plenty of privacy from neighbors. Taking the stairs down to the basement brings you to another finished family room area, as well as a large unfinished basement area with laundry, mechanicals and tons of room for storage. There is also a new pressure tank, filter and water softener system. This house is a true gem! Move in ready, fully updated and waiting on you, come see it today!
Location
State MD
County Harford
Zoning R1
Rooms
Basement Partially Finished
Main Level Bedrooms 3
Interior
Hot Water Oil
Heating Central
Cooling Central A/C
Heat Source Oil
Exterior
Parking Features Garage - Front Entry
Garage Spaces 2.0
Water Access N
Accessibility Level Entry - Main
Total Parking Spaces 2
Garage Y
Building
Story 2
Foundation Permanent
Sewer Septic Exists
Water Well
Architectural Style Ranch/Rambler
Level or Stories 2
Additional Building Above Grade, Below Grade
New Construction N
Schools
School District Harford County Public Schools
Others
Senior Community No
Tax ID 1306003613
Ownership Fee Simple
SqFt Source Assessor
Special Listing Condition Standard
Read Less
Want to know what your home might be worth? Contact us for a FREE valuation!

Our team is ready to help you sell your home for the highest possible price ASAP

Bought with James F Ferguson • EXIT Preferred Realty, LLC

GET MORE INFORMATION





