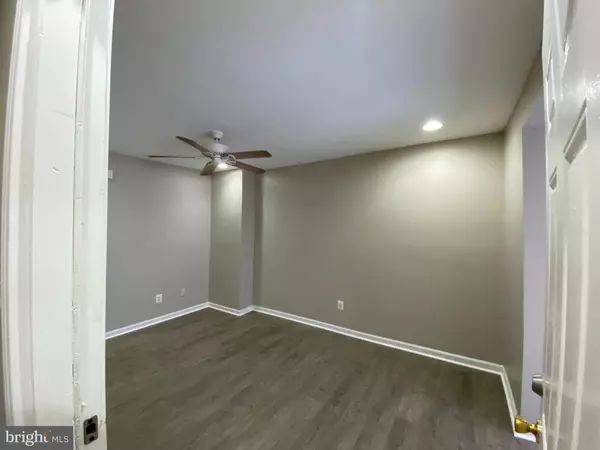$160,000
$166,000
3.6%For more information regarding the value of a property, please contact us for a free consultation.
153 N PEACH ST Philadelphia, PA 19139
4 Beds
2 Baths
1,190 SqFt
Key Details
Sold Price $160,000
Property Type Townhouse
Sub Type Interior Row/Townhouse
Listing Status Sold
Purchase Type For Sale
Square Footage 1,190 sqft
Price per Sqft $134
Subdivision Haddington
MLS Listing ID PAPH2224778
Sold Date 07/12/23
Style AirLite
Bedrooms 4
Full Baths 2
HOA Y/N N
Abv Grd Liv Area 1,190
Originating Board BRIGHT
Year Built 1925
Annual Tax Amount $950
Tax Year 2021
Lot Size 882 Sqft
Acres 0.02
Lot Dimensions 15X60
Property Description
Recently renovated property on a quite block for sale! The property has 2 beautiful kitchens with stainless steel appliances, 2 full bathrooms with beautiful tile and backsplash, total of 4 bedrooms (including one in the finished basement), Laundry room with washer and dryer in the basement and a small fenced back yard. This property is basically set up as a 2 bedroom, 1 bath, kitchen and bathroom on the top floor, and an in-law suite on the main floor and basement (also 2 bedrooms, 1 bath, full kitchen and bathroom). Ideal for families who are looking to live together but still have some separation with the in-law suite. Great return and future value! Don't wait and schedule your showing TODAY!
Location
State PA
County Philadelphia
Area 19139 (19139)
Zoning RSA5
Rooms
Other Rooms Living Room, Dining Room, Primary Bedroom, Bedroom 2, Bedroom 3, Kitchen, Family Room, Bedroom 1, In-Law/auPair/Suite, Laundry
Basement Full, Fully Finished
Main Level Bedrooms 1
Interior
Interior Features 2nd Kitchen, Built-Ins, Combination Dining/Living, Recessed Lighting, Kitchen - Galley, Dining Area, Combination Kitchen/Living, Ceiling Fan(s)
Hot Water Electric
Heating Central
Cooling Central A/C
Flooring Wood, Fully Carpeted, Tile/Brick
Equipment Washer, Dryer, Microwave, Built-In Range, Built-In Microwave, Dryer - Front Loading, Extra Refrigerator/Freezer, Oven/Range - Electric, Refrigerator, Stainless Steel Appliances, Washer - Front Loading, Water Heater
Furnishings No
Fireplace N
Window Features Replacement
Appliance Washer, Dryer, Microwave, Built-In Range, Built-In Microwave, Dryer - Front Loading, Extra Refrigerator/Freezer, Oven/Range - Electric, Refrigerator, Stainless Steel Appliances, Washer - Front Loading, Water Heater
Heat Source Electric
Laundry Basement
Exterior
Fence Other
Utilities Available Electric Available
Water Access N
Accessibility None
Garage N
Building
Lot Description Rear Yard
Story 2
Foundation Concrete Perimeter
Sewer Public Sewer
Water Public
Architectural Style AirLite
Level or Stories 2
Additional Building Above Grade
New Construction N
Schools
School District The School District Of Philadelphia
Others
Pets Allowed N
Senior Community No
Tax ID 441181200
Ownership Fee Simple
SqFt Source Estimated
Acceptable Financing Cash, Conventional, FHA, Negotiable, VA, Variable
Listing Terms Cash, Conventional, FHA, Negotiable, VA, Variable
Financing Cash,Conventional,FHA,Negotiable,VA,Variable
Special Listing Condition Standard
Read Less
Want to know what your home might be worth? Contact us for a FREE valuation!

Our team is ready to help you sell your home for the highest possible price ASAP

Bought with Destiny Sherie Carter • EXP Realty, LLC

GET MORE INFORMATION





