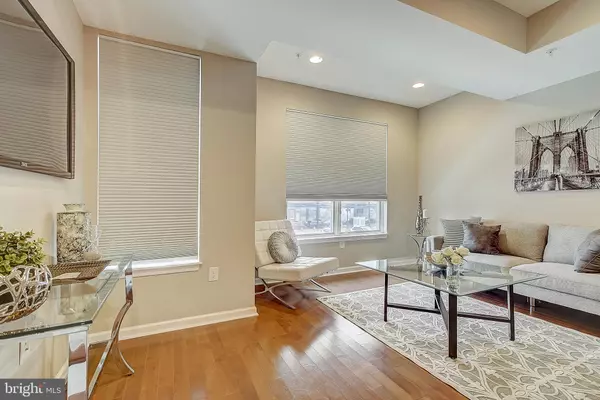$585,000
$585,000
For more information regarding the value of a property, please contact us for a free consultation.
1310 N HOPE ST #10 Philadelphia, PA 19122
3 Beds
4 Baths
2,011 SqFt
Key Details
Sold Price $585,000
Property Type Townhouse
Sub Type Interior Row/Townhouse
Listing Status Sold
Purchase Type For Sale
Square Footage 2,011 sqft
Price per Sqft $290
Subdivision Olde Kensington
MLS Listing ID PAPH2236982
Sold Date 07/11/23
Style Straight Thru
Bedrooms 3
Full Baths 3
Half Baths 1
HOA Fees $61/mo
HOA Y/N Y
Abv Grd Liv Area 2,011
Originating Board BRIGHT
Year Built 2014
Annual Tax Amount $1,631
Tax Year 2022
Lot Size 648 Sqft
Acres 0.01
Lot Dimensions 16.00 x 41.00
Property Description
3 bedroom, 3.5 bath home in Olde Kensington perfect for a first-time homebuyer or as an investment property. The home with wood floors throughout begins on the first level which features a bedroom/guest suite/home office complete with 3 piece private bathroom with shower. The 2nd floor is bright and airy with the living room perfect for entertaining leading to a large kitchen and eat-in area, breakfast/barstool counter space and all Frigidaire stainless steel appliances along with half bath powder room and sliding doors leading to the balcony in the rear. Upstairs are two spacious bedrooms including the main bedroom with walk-in closet and en suite private bath with double sinks, shower and linen closet for convenient storage. A half bath with a full sized tub and laundry closet complete the third level. The sizable (18 x 15) roof deck/patio offers 180 degree views, water and electricity. A wet bar with a refrigerator completes this beautiful home. The garage and basement with 10 ft ceilings provide ample opportunity for storage and also contains electric hot water, high efficient gas hot air heater, central air, sump pump w/perimeter drain, sprinkler system and 200 amp electric. With a WalkScore of 95 this home is considered a Walker's Paradise and Septa's Market-Frankford line is steps away. Close to El Bar, Johnny Brenda's, Frankford Hall, Garage Fishtown and so much more.
Location
State PA
County Philadelphia
Area 19122 (19122)
Zoning CMX3
Rooms
Other Rooms Living Room, Dining Room, Kitchen, Basement, Laundry
Basement Sump Pump, Full, Garage Access
Main Level Bedrooms 1
Interior
Interior Features Wet/Dry Bar
Hot Water Electric
Heating Forced Air
Cooling Central A/C
Heat Source Natural Gas
Exterior
Parking Features Garage - Rear Entry
Garage Spaces 1.0
Water Access N
Accessibility None
Attached Garage 1
Total Parking Spaces 1
Garage Y
Building
Story 4
Foundation Brick/Mortar
Sewer Public Sewer
Water Public
Architectural Style Straight Thru
Level or Stories 4
Additional Building Above Grade, Below Grade
New Construction N
Schools
Elementary Schools John Moffett
High Schools Penn Treaty
School District The School District Of Philadelphia
Others
Pets Allowed Y
Senior Community No
Tax ID 182260045
Ownership Fee Simple
SqFt Source Assessor
Acceptable Financing Cash, FHA, Conventional
Listing Terms Cash, FHA, Conventional
Financing Cash,FHA,Conventional
Special Listing Condition Standard
Pets Allowed No Pet Restrictions
Read Less
Want to know what your home might be worth? Contact us for a FREE valuation!

Our team is ready to help you sell your home for the highest possible price ASAP

Bought with John Lee • EXP Realty, LLC
GET MORE INFORMATION





