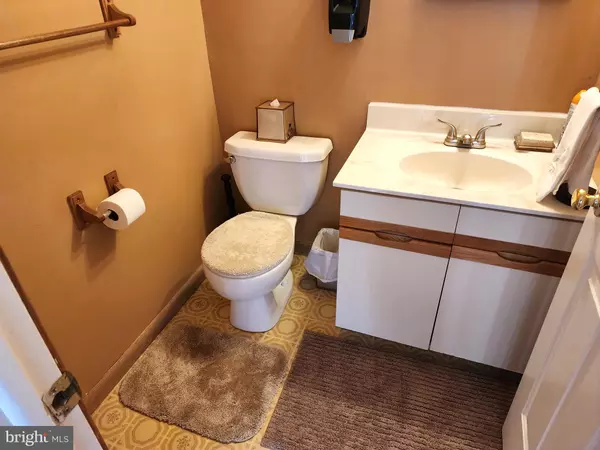$499,000
$509,900
2.1%For more information regarding the value of a property, please contact us for a free consultation.
1318 WHITTAKER RD Newark, DE 19702
6 Beds
4 Baths
4,628 SqFt
Key Details
Sold Price $499,000
Property Type Single Family Home
Sub Type Detached
Listing Status Sold
Purchase Type For Sale
Square Footage 4,628 sqft
Price per Sqft $107
Subdivision Iron Hill
MLS Listing ID DENC2040414
Sold Date 07/07/23
Style Colonial
Bedrooms 6
Full Baths 2
Half Baths 2
HOA Y/N N
Abv Grd Liv Area 4,628
Originating Board BRIGHT
Year Built 1990
Tax Year 2014
Lot Size 2.000 Acres
Acres 2.0
Property Description
The property is a large 6 bedroom, 4600 sq ft house on 2 acres of land in a beautiful, wooded area.
There are similarly large plots to the back, left, and right, and there is a wooded park across the street in front of the house.
There are three heating/cooling zones in the house. One zone is cooled by a heat pump, and central air conditioning covers the other two zones. Heating is also split with 1 zone on a heat pump and the other two zones heated by a forced air system powered by a high efficiency propane boiler. Propane is supplied from a 500-gallon underground tank.
Water is supplied from a well on the property.
A septic system handles waste.
There is one front and 3 rear entrances to the first floor of the house. Basement access is available from inside the house and through BILCO doors in the rear. There’s access directly to the second floor from a doorway in the front of the house that leads to an enclosed staircase. These multiple entrances would make it very easy to rent parts of the house while maintaining privacy for everyone.
Renovations Summary:
The roof was replaced in 2022 by PJ Fitzpatrick and has a transferable 50-year warranty.
The basement French drain replacement, vapor barrier, and new sump pumps were done in 2022 by Basement Pros with a transferrable lifetime warranty on drain system (3-year warranty on the two pumps).
The Septic Pump tank system was replaced by the previous owner as part of the sale process in 2015.
The carpets in the house were all replaced in 2015 (except the carpet on the entry stairs).
The Septic drain field was renovated in 2019.
Several dead trees were removed in Summer 2022.
The driveway was covered with a new layer of tar in Summer 2022.
Other improvements are planned, with commensurate price adjustment
Seller is willing to consider any reasonable offer.
Location
State DE
County New Castle
Area Newark/Glasgow (30905)
Zoning NC40
Rooms
Other Rooms Living Room, Dining Room, Primary Bedroom, Bedroom 2, Bedroom 3, Bedroom 4, Bedroom 5, Kitchen, Family Room, Den, Bedroom 1, Exercise Room, Laundry, Other, Office, Storage Room, Bedroom 6, Bathroom 1, Bathroom 2, Bonus Room
Basement Full
Interior
Hot Water Instant Hot Water
Heating Heat Pump(s), Other, Zoned
Cooling Central A/C, Heat Pump(s), Other
Flooring Wood, Fully Carpeted, Vinyl
Equipment Built-In Range
Furnishings No
Fireplace N
Appliance Built-In Range
Heat Source Central, Propane - Owned
Exterior
Garage Spaces 6.0
Water Access N
Roof Type Shingle
Street Surface Black Top
Accessibility Other
Total Parking Spaces 6
Garage N
Building
Lot Description Front Yard, Rear Yard
Story 2
Foundation Concrete Perimeter
Sewer On Site Septic
Water Well
Architectural Style Colonial
Level or Stories 2
Additional Building Above Grade, Below Grade
Structure Type 9'+ Ceilings,Dry Wall
New Construction N
Schools
Elementary Schools West Park Place
Middle Schools Gauger-Cobbs
High Schools Glasgow
School District Christina
Others
Pets Allowed Y
Senior Community No
Tax ID 11-013.00-136
Ownership Fee Simple
SqFt Source Estimated
Acceptable Financing Conventional, Cash, FHA
Listing Terms Conventional, Cash, FHA
Financing Conventional,Cash,FHA
Special Listing Condition Standard
Pets Allowed No Pet Restrictions
Read Less
Want to know what your home might be worth? Contact us for a FREE valuation!

Our team is ready to help you sell your home for the highest possible price ASAP

Bought with John B Sanders • Tesla Realty Group, LLC

GET MORE INFORMATION





