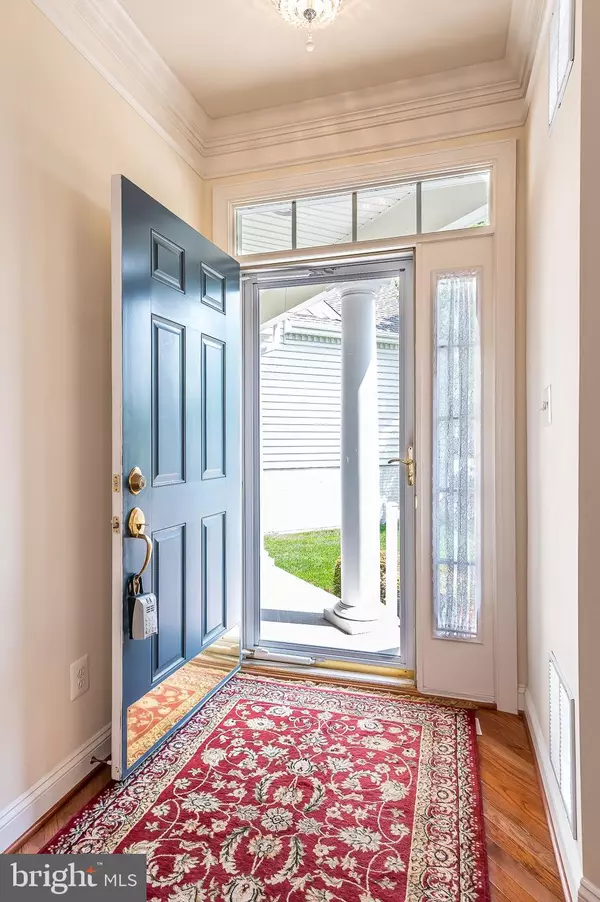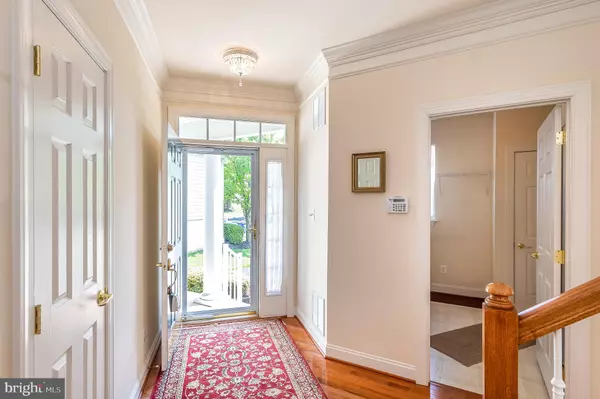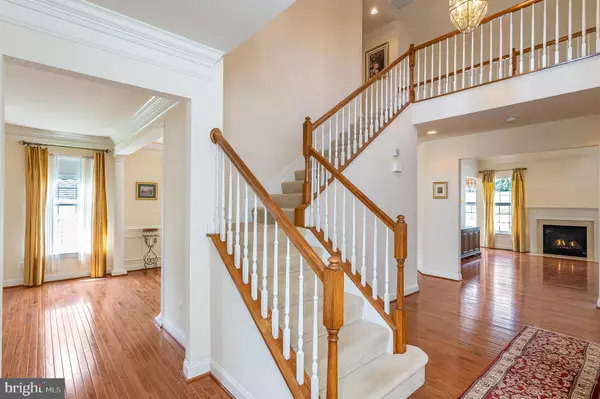$510,000
$525,000
2.9%For more information regarding the value of a property, please contact us for a free consultation.
231 WHIRLAWAY LN Havre De Grace, MD 21078
3 Beds
3 Baths
2,526 SqFt
Key Details
Sold Price $510,000
Property Type Single Family Home
Sub Type Detached
Listing Status Sold
Purchase Type For Sale
Square Footage 2,526 sqft
Price per Sqft $201
Subdivision Bulle Rock
MLS Listing ID MDHR2021802
Sold Date 07/07/23
Style Colonial
Bedrooms 3
Full Baths 2
Half Baths 1
HOA Fees $365/mo
HOA Y/N Y
Abv Grd Liv Area 2,526
Originating Board BRIGHT
Year Built 2005
Annual Tax Amount $5,235
Tax Year 2022
Lot Size 6,997 Sqft
Acres 0.16
Property Description
This charming colonial-style home is located in the desirable Bulle Rock community. The home features three bedrooms, two and a half bathrooms, and an unfinished basement that provides ample opportunity for customization and expansion. The spacious primary suite features its own private bathroom, perfect for relaxing after a long day. Hardwood floors run throughout the home, creating a warm and inviting atmosphere. The living space seamlessly flows into a large deck overlooking a tranquil backyard that backs up to a vast community open space and beautiful trees. The attached garage provides convenient access and ample storage space. As a member of the Bulle Rock community, homeowners have access to a wide range of amenities, including a billiard & game room, community center, fitness center, indoor & outdoor pool, tennis courts and more! Don't miss out on this excellent opportunity to enjoy comfortable living in this beautiful community!
Location
State MD
County Harford
Zoning R2
Rooms
Other Rooms Living Room, Dining Room, Primary Bedroom, Bedroom 2, Bedroom 3, Kitchen, Family Room, Basement, Foyer, Laundry
Basement Unfinished
Main Level Bedrooms 1
Interior
Interior Features Primary Bath(s), Ceiling Fan(s), Attic, Carpet, Chair Railings, Crown Moldings, Entry Level Bedroom, Formal/Separate Dining Room, Kitchen - Eat-In, Recessed Lighting, Upgraded Countertops, Walk-in Closet(s), Wood Floors
Hot Water Natural Gas
Heating Forced Air, Zoned
Cooling Central A/C, Ceiling Fan(s), Zoned
Flooring Hardwood
Fireplaces Number 1
Fireplaces Type Gas/Propane, Mantel(s)
Equipment Dryer, Dishwasher, Exhaust Fan, Disposal, Dryer - Gas, Cooktop - Down Draft, Microwave, Oven - Double, Oven - Wall, Refrigerator, Washer
Furnishings No
Fireplace Y
Window Features Double Pane
Appliance Dryer, Dishwasher, Exhaust Fan, Disposal, Dryer - Gas, Cooktop - Down Draft, Microwave, Oven - Double, Oven - Wall, Refrigerator, Washer
Heat Source Natural Gas
Laundry Main Floor
Exterior
Exterior Feature Deck(s), Porch(es)
Parking Features Covered Parking, Garage Door Opener, Inside Access, Garage - Side Entry
Garage Spaces 4.0
Amenities Available Billiard Room, Common Grounds, Community Center, Exercise Room, Game Room, Gated Community, Golf Course Membership Available, Hot tub, Jog/Walk Path, Pool - Indoor, Pool - Outdoor, Security, Tennis Courts, Tot Lots/Playground
Water Access N
Roof Type Asphalt
Accessibility None
Porch Deck(s), Porch(es)
Attached Garage 2
Total Parking Spaces 4
Garage Y
Building
Lot Description Backs - Open Common Area, Backs to Trees
Story 3
Foundation Permanent
Sewer Public Sewer
Water Public
Architectural Style Colonial
Level or Stories 3
Additional Building Above Grade, Below Grade
Structure Type Dry Wall
New Construction N
Schools
School District Harford County Public Schools
Others
Pets Allowed Y
HOA Fee Include Common Area Maintenance,Lawn Maintenance,Management,Pool(s),Reserve Funds,Road Maintenance,Security Gate,Snow Removal,Trash
Senior Community No
Tax ID 1306068197
Ownership Fee Simple
SqFt Source Assessor
Security Features Security System
Horse Property N
Special Listing Condition Standard
Pets Description No Pet Restrictions
Read Less
Want to know what your home might be worth? Contact us for a FREE valuation!

Our team is ready to help you sell your home for the highest possible price ASAP

Bought with Lee R. Tessier • EXP Realty, LLC

GET MORE INFORMATION





