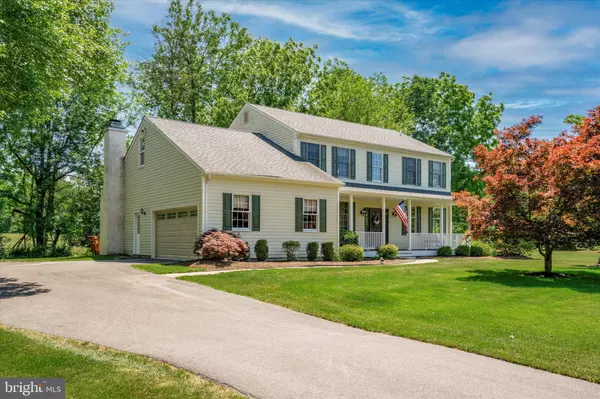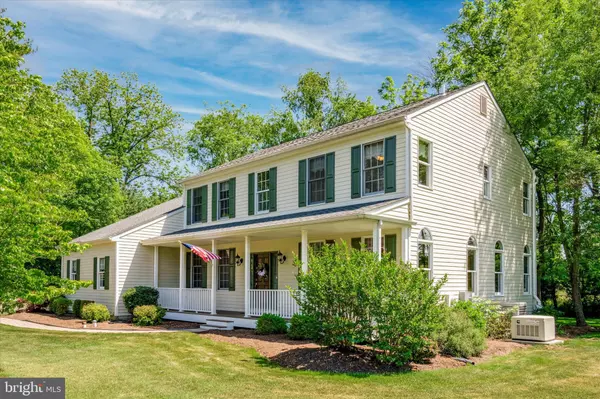$800,000
$750,000
6.7%For more information regarding the value of a property, please contact us for a free consultation.
38 DORCHESTER WAY Phoenixville, PA 19460
4 Beds
3 Baths
3,422 SqFt
Key Details
Sold Price $800,000
Property Type Single Family Home
Sub Type Detached
Listing Status Sold
Purchase Type For Sale
Square Footage 3,422 sqft
Price per Sqft $233
Subdivision Chapel View Estate
MLS Listing ID PACT2046410
Sold Date 07/05/23
Style Traditional
Bedrooms 4
Full Baths 2
Half Baths 1
HOA Fees $20/ann
HOA Y/N Y
Abv Grd Liv Area 2,833
Originating Board BRIGHT
Year Built 1993
Annual Tax Amount $11,411
Tax Year 2023
Lot Size 0.650 Acres
Acres 0.65
Lot Dimensions 0.00 x 0.00
Property Description
Welcome to 38 Dorchester Way. This beautiful home is nestled in the desirable community of Chapel View Estates, on a no through way traffic street. Chapel View Estates is a community of 20 custom and semi-custom homes. This community is surrounded by mature trees and is quietly tucked-away in Schuylkill Township, just outside of Valley Forge Park and revitalized downtown Phoenixville Boro, offering you the best of both worlds’ just minutes from your doorstep. The paver stone walkway leads you to the welcoming front porch. As you step into this home, a grand two-story foyer greets you. To your right you will find an open floor plan, flooded with natural sunlight, which offers a formal living room with custom oversized crown molding and a formal dining room with a walk-in bay window, custom oversized crown molding and chair rail. To the left of the foyer is an executive office with floor-to-ceiling custom built-in work area that includes shelving, drawers and cabinets. All of these rooms were just professionally painted leaving a blemish free canvas for your personal decorating taste. Just off the dining room you will find a beautifully updated chef’s delight kitchen offering an abundance of cabinets which include a wine rack and a built-in desk as well as built-in trash and recycling bins, gorgeous granite countertops, custom tile backsplash, stainless steel appliances that include a refrigerator with door water & ice dispenser along with a built-in keurig, double convection ovens, microwave with convection oven, dishwasher, a large island with gas cook top and a generous pantry. There is also a spacious breakfast area to enjoy your everyday meals. The highlight of this home is the stunning two-story, sunlit, family room with three skylights and two focal points; the floor-to-ceiling stone fireplace with a slate mantel and raised slate hearth and the bay window with window seat and great view of the private backyard. The recently updated powder room is conveniently located off the foyer. A large mud/ laundry room with laundry tub, cabinets and closet is conveniently located just off the oversized two car garage with convenient pedestrian door. A few other notable features of this floor are the 9’ ceilings, the gleaming hardwood floors in the foyer, living room, dining room, kitchen and powder room and the professionally cleaned carpet in the family room and office.
Upstairs, behind the elegant double doors to your left, you will find the magnificent master suite with vaulted ceiling, multi-purpose room and an amazing walk-in closet. You will also enjoy the convenient laundry chute and the newly, professionally cleaned carpet. The updated master bath features a double bowl vanity, a Jacuzzi tub, a walk-in shower, a large linen closet and lots of extra light from the skylight.
Three additional, generous sized bedrooms all with double closets, hall bath and linen closet are also on this level.
The lower level offers a wonderful finished area with a large walk-in closet and full bath making this a perfect place for a 5th bedroom or a 2nd family room. There is also a huge unfinished area with limitless potential for additional finished living space and work area along with tons of storage.
You can access the expansive bi-level deck, with built-in seating, from the French doors off the breakfast room or the family room door. This is truly an outdoor entertainer’s delight where you can watch nature at its best.
The upgrades are too numerous to list but include a new HVAC in 2023, and a whole house standby generator in 2020. List of improvements available.
This home is convenient to many major routes including Routes 23, 29, 202 & 76. For ease of travel the Paoli (R5) Septa/Amtrak Train Station is also a short commute. The King of Prussia Mall, Great Valley Corporate Center, Phoenixville Country Club Golf Course & YMCA are all close by.
Make this home YOUR home and all you have to do is unpack and enjoy!
Location
State PA
County Chester
Area Schuylkill Twp (10327)
Zoning RESIDENTIAL
Rooms
Other Rooms Living Room, Dining Room, Kitchen, Family Room, Foyer, Laundry, Office, Half Bath
Basement Poured Concrete
Interior
Interior Features Attic, Ceiling Fan(s), Chair Railings, Crown Moldings, Kitchen - Eat-In, Kitchen - Gourmet, Laundry Chute, Pantry, Skylight(s)
Hot Water Natural Gas
Heating Forced Air
Cooling Central A/C
Flooring Hardwood, Carpet, Ceramic Tile
Fireplaces Number 1
Fireplaces Type Mantel(s), Screen, Stone
Equipment Built-In Microwave, Cooktop, Dishwasher, Disposal, Icemaker, Microwave, Oven - Double, Oven - Self Cleaning, Stainless Steel Appliances, Refrigerator
Fireplace Y
Window Features Bay/Bow
Appliance Built-In Microwave, Cooktop, Dishwasher, Disposal, Icemaker, Microwave, Oven - Double, Oven - Self Cleaning, Stainless Steel Appliances, Refrigerator
Heat Source Natural Gas
Laundry Main Floor, Hookup
Exterior
Exterior Feature Deck(s)
Parking Features Built In, Garage - Side Entry, Garage Door Opener, Additional Storage Area, Inside Access, Oversized
Garage Spaces 7.0
Water Access N
Accessibility None
Porch Deck(s)
Attached Garage 2
Total Parking Spaces 7
Garage Y
Building
Lot Description Level, No Thru Street, Private
Story 2
Foundation Concrete Perimeter
Sewer Public Sewer
Water Public
Architectural Style Traditional
Level or Stories 2
Additional Building Above Grade, Below Grade
New Construction N
Schools
School District Phoenixville Area
Others
HOA Fee Include Common Area Maintenance
Senior Community No
Tax ID 27-06 -0048.0600
Ownership Fee Simple
SqFt Source Assessor
Acceptable Financing Cash, Conventional
Listing Terms Cash, Conventional
Financing Cash,Conventional
Special Listing Condition Standard
Read Less
Want to know what your home might be worth? Contact us for a FREE valuation!

Our team is ready to help you sell your home for the highest possible price ASAP

Bought with Elizabeth M Newcomb • RE/MAX Main Line-Paoli

GET MORE INFORMATION





