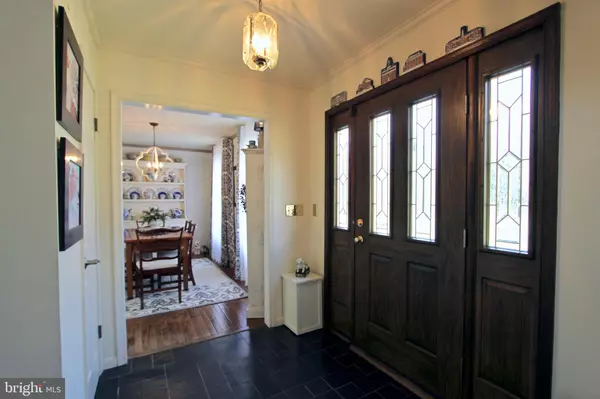$485,000
$485,000
For more information regarding the value of a property, please contact us for a free consultation.
65 WIMBLEDON DR Dover, DE 19904
3 Beds
3 Baths
2,194 SqFt
Key Details
Sold Price $485,000
Property Type Single Family Home
Sub Type Detached
Listing Status Sold
Purchase Type For Sale
Square Footage 2,194 sqft
Price per Sqft $221
Subdivision Courtside
MLS Listing ID DEKT2017674
Sold Date 06/30/23
Style Traditional
Bedrooms 3
Full Baths 2
Half Baths 1
HOA Y/N N
Abv Grd Liv Area 2,194
Originating Board BRIGHT
Year Built 1986
Annual Tax Amount $2,473
Tax Year 2023
Lot Size 1.600 Acres
Acres 1.6
Property Description
Come home to the quiet life the minute you enter into the development of Courtside. Beauty abounds in this custom-built home. The moment you enter you will be impressed by the accents of wood flooring throughout. The flow of the home is effortless as you go from room to room to enjoy the amenities of the family room with a brick hearth and gas burning fireplace. The sunroom is open from the family room to expand your living space. The lovely accent of an architectural ceiling and the walls of windows creates a spacious sunny room to bring the outside in. The cook in the home will enjoy the gourmet kitchen with stainless steel appliances, double ovens, and a gas cook top. There is an abundance of counter and cabinet space for all your needs. Just off the kitchen is the pantry and a powder room. Beautiful cabinets and granite countertops with a tiled backsplash enhance the beauty and enjoyment of this kitchen. The wide staircase leads upstairs to the owner's suite and luxury bath with two walk-in closets. The other two bedrooms are spacious and utilize the hall bath. The basement is partially finished for your recreational needs or another space to gather for movie night. The other side is a large storage area and laundry area. Sliding glass doors from the kitchen leads to a beautiful backyard space for outdoor entertaining and relaxation. Enjoy the spacious deck, patio with retractable awning and pool side lounging area. The beautiful inground pool is a saltwater pool and super easy to maintain. This backyard is meant to be enjoyed from entertaining to relaxing. This home has it all from elegance, atmosphere and comfort.
Location
State DE
County Kent
Area Capital (30802)
Zoning AR
Rooms
Other Rooms Living Room, Dining Room, Primary Bedroom, Bedroom 2, Kitchen, Family Room, Basement, Sun/Florida Room, Laundry, Bathroom 2, Bathroom 3, Primary Bathroom
Basement Partially Finished
Interior
Interior Features Attic, Ceiling Fan(s), Family Room Off Kitchen, Formal/Separate Dining Room, Kitchen - Eat-In, Kitchen - Gourmet, Pantry, Primary Bath(s), Stall Shower, Tub Shower, Walk-in Closet(s), Wood Floors
Hot Water Electric
Heating Central, Forced Air
Cooling Central A/C
Fireplaces Number 1
Fireplaces Type Gas/Propane, Insert, Brick
Equipment Cooktop, Dishwasher, Dryer, Microwave, Oven - Wall, Refrigerator, Stainless Steel Appliances, Washer, Water Heater
Fireplace Y
Appliance Cooktop, Dishwasher, Dryer, Microwave, Oven - Wall, Refrigerator, Stainless Steel Appliances, Washer, Water Heater
Heat Source Natural Gas
Laundry Basement
Exterior
Exterior Feature Deck(s), Patio(s)
Parking Features Garage - Side Entry, Garage Door Opener
Garage Spaces 2.0
Fence Aluminum
Pool Fenced, In Ground, Vinyl
Water Access N
Accessibility None
Porch Deck(s), Patio(s)
Attached Garage 2
Total Parking Spaces 2
Garage Y
Building
Lot Description Level, No Thru Street
Story 2
Foundation Block
Sewer Private Septic Tank
Water Private, Well
Architectural Style Traditional
Level or Stories 2
Additional Building Above Grade, Below Grade
New Construction N
Schools
School District Capital
Others
Senior Community No
Tax ID ED-00-06600-03-1100-000
Ownership Fee Simple
SqFt Source Assessor
Special Listing Condition Standard
Read Less
Want to know what your home might be worth? Contact us for a FREE valuation!

Our team is ready to help you sell your home for the highest possible price ASAP

Bought with Brianna Mechelle Carpenter-Clark • The Moving Experience Delaware Inc
GET MORE INFORMATION





