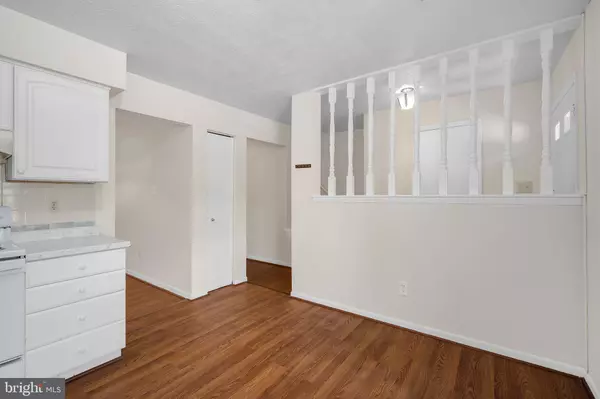$425,000
$399,900
6.3%For more information regarding the value of a property, please contact us for a free consultation.
8527 PINE RUN CT Ellicott City, MD 21043
3 Beds
4 Baths
2,120 SqFt
Key Details
Sold Price $425,000
Property Type Townhouse
Sub Type Interior Row/Townhouse
Listing Status Sold
Purchase Type For Sale
Square Footage 2,120 sqft
Price per Sqft $200
Subdivision Timber Run Valley
MLS Listing ID MDHW2028248
Sold Date 06/30/23
Style Colonial
Bedrooms 3
Full Baths 3
Half Baths 1
HOA Fees $41/qua
HOA Y/N Y
Abv Grd Liv Area 1,440
Originating Board BRIGHT
Year Built 1982
Annual Tax Amount $4,295
Tax Year 2022
Lot Size 1,830 Sqft
Acres 0.04
Property Description
Discover the perfect blend of comfort and convenience in this delightful townhouse located in desirable Timber Run Valley. The main level features an updated kitchen with newer appliances and easy access to the dining room. A large open living area perfect for entertaining and relaxing that leads to the spacious deck area - ideal for al fresco dining and grilling. A powder room completes this level.
On the upper level you will find three bedrooms, including a primary suite that boasts dual closets and an en-suite bathroom. A full hall bathroom is conveniently located next to the two additional bedrooms. The walk-out basement with a fireplace offers additional flex space, perfect for a home office, playroom, gym or recreation area. You will also find a bonus room, laundry room, and full bathroom on this level.
Additional features include a newer roof, newer laminate flooring through the main level and bathrooms, shed, and yard perfect for play space or growing your own garden.
Convenience is at your fingertips with an array of restaurants, state parks and hiking trails nearby, perfect for dining out or grabbing a quick bite, or a weekend full of nature and fun at the local Rock Branch Park. A commuter's dream with easy access to major routes, including 100, 29, and 95, as well as proximity to BWI airport, making travel a breeze. And don't forget the highly rated Howard County School system!
Location
State MD
County Howard
Zoning RSC
Rooms
Other Rooms Living Room, Dining Room, Primary Bedroom, Bedroom 2, Bedroom 3, Kitchen, Family Room, Den, Foyer, Laundry, Utility Room, Attic
Basement Connecting Stairway, Daylight, Full, Full, Fully Finished, Heated, Improved, Interior Access, Outside Entrance, Rear Entrance, Space For Rooms, Walkout Level, Walkout Stairs
Interior
Interior Features Attic, Kitchen - Country, Kitchen - Table Space, Kitchen - Eat-In, Primary Bath(s), Wood Floors, Carpet, Ceiling Fan(s), Dining Area, Formal/Separate Dining Room, Pantry, Upgraded Countertops
Hot Water Electric
Heating Heat Pump(s)
Cooling Ceiling Fan(s), Central A/C, Heat Pump(s)
Flooring Carpet, Laminate Plank, Laminated, Wood, Solid Hardwood
Fireplaces Number 1
Fireplaces Type Wood
Equipment Dishwasher, Disposal, Dryer, Exhaust Fan, Extra Refrigerator/Freezer, Oven/Range - Electric, Refrigerator, Washer, Microwave, Water Heater
Fireplace Y
Appliance Dishwasher, Disposal, Dryer, Exhaust Fan, Extra Refrigerator/Freezer, Oven/Range - Electric, Refrigerator, Washer, Microwave, Water Heater
Heat Source Electric
Laundry Basement, Dryer In Unit, Has Laundry, Hookup, Lower Floor, Washer In Unit
Exterior
Exterior Feature Deck(s)
Parking On Site 2
Fence Rear, Privacy
Water Access N
Accessibility None
Porch Deck(s)
Garage N
Building
Lot Description Landscaping
Story 3
Foundation Slab
Sewer Public Sewer
Water Public
Architectural Style Colonial
Level or Stories 3
Additional Building Above Grade, Below Grade
Structure Type Dry Wall
New Construction N
Schools
School District Howard County Public School System
Others
Pets Allowed Y
HOA Fee Include Common Area Maintenance,Trash,Snow Removal
Senior Community No
Tax ID 1402275368
Ownership Fee Simple
SqFt Source Assessor
Acceptable Financing Cash, Conventional, Contract, FHA, VA
Listing Terms Cash, Conventional, Contract, FHA, VA
Financing Cash,Conventional,Contract,FHA,VA
Special Listing Condition Standard
Pets Allowed Cats OK, Dogs OK
Read Less
Want to know what your home might be worth? Contact us for a FREE valuation!

Our team is ready to help you sell your home for the highest possible price ASAP

Bought with Daniel Borowy • Redfin Corp
GET MORE INFORMATION





