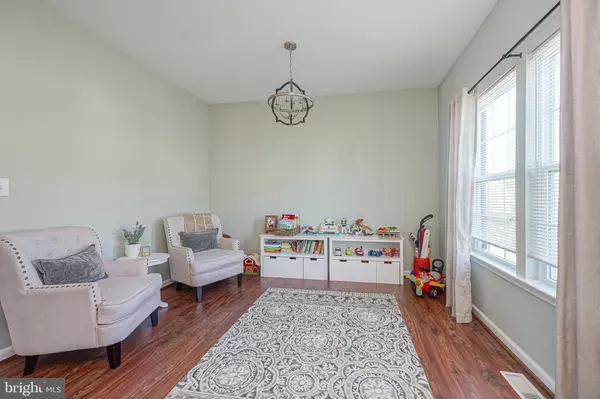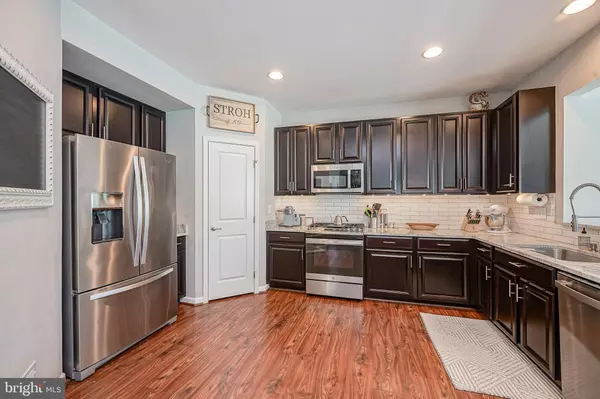$485,000
$450,000
7.8%For more information regarding the value of a property, please contact us for a free consultation.
267 STAGGERBUSH RD Williamstown, NJ 08094
3 Beds
3 Baths
2,112 SqFt
Key Details
Sold Price $485,000
Property Type Single Family Home
Sub Type Detached
Listing Status Sold
Purchase Type For Sale
Square Footage 2,112 sqft
Price per Sqft $229
Subdivision Carriage Glen
MLS Listing ID NJGL2028144
Sold Date 06/29/23
Style Colonial
Bedrooms 3
Full Baths 2
Half Baths 1
HOA Y/N N
Abv Grd Liv Area 2,112
Originating Board BRIGHT
Year Built 2012
Annual Tax Amount $9,873
Tax Year 2022
Lot Size 10,050 Sqft
Acres 0.23
Lot Dimensions 75.00 x 134.00
Property Description
Welcome Home to Carriage Glen! This spacious home offers a wonderful layout with room for everyone! Upon entry, the foyer space opens to a formal dining room; which also makes for an excellent home office or playroom! Continue past a half bathroom and you'll find yourself in a wonderful kitchen. Large corner pantry, ample space for casual dining at the counter, and an open flow into the breakfast room and family room! A laundry/mud room with garage access completes the main level. Upstairs a large loft greets you. It is currently utilized as a home office but could serve many purposes including the potential to be closed into a 4th bedroom! The primary suite boasts a walk-in closet and a private bathroom with double sinks, large soaking tub, & separate shower. Two additional bedrooms are equally spacious and share a nice full bath in the hall. Downstairs, the basement is partially finished with room for multiple "zones". An unfinished area provides all the storage you could need. Outside, the large deck leads down to a fully fenced yard. All this is conveniently located nearby major roadways, shopping, & dining!
Location
State NJ
County Gloucester
Area Monroe Twp (20811)
Zoning RES
Rooms
Other Rooms Living Room, Dining Room, Primary Bedroom, Bedroom 2, Bedroom 3, Kitchen, Family Room, Loft, Other
Basement Full, Partially Finished
Interior
Hot Water Natural Gas
Heating Forced Air
Cooling Central A/C, Ceiling Fan(s)
Fireplaces Number 1
Fireplaces Type Gas/Propane
Fireplace Y
Heat Source Natural Gas
Laundry Main Floor
Exterior
Exterior Feature Porch(es)
Parking Features Built In, Garage - Front Entry
Garage Spaces 2.0
Water Access N
Roof Type Shingle
Accessibility None
Porch Porch(es)
Attached Garage 2
Total Parking Spaces 2
Garage Y
Building
Lot Description Level
Story 2
Foundation Concrete Perimeter
Sewer Public Sewer
Water Public
Architectural Style Colonial
Level or Stories 2
Additional Building Above Grade, Below Grade
Structure Type 9'+ Ceilings
New Construction N
Schools
School District Monroe Township Public Schools
Others
Senior Community No
Tax ID 11-001030201-00007
Ownership Fee Simple
SqFt Source Assessor
Special Listing Condition Standard
Read Less
Want to know what your home might be worth? Contact us for a FREE valuation!

Our team is ready to help you sell your home for the highest possible price ASAP

Bought with Gina Marie Scholl • Prime Realty Partners

GET MORE INFORMATION





