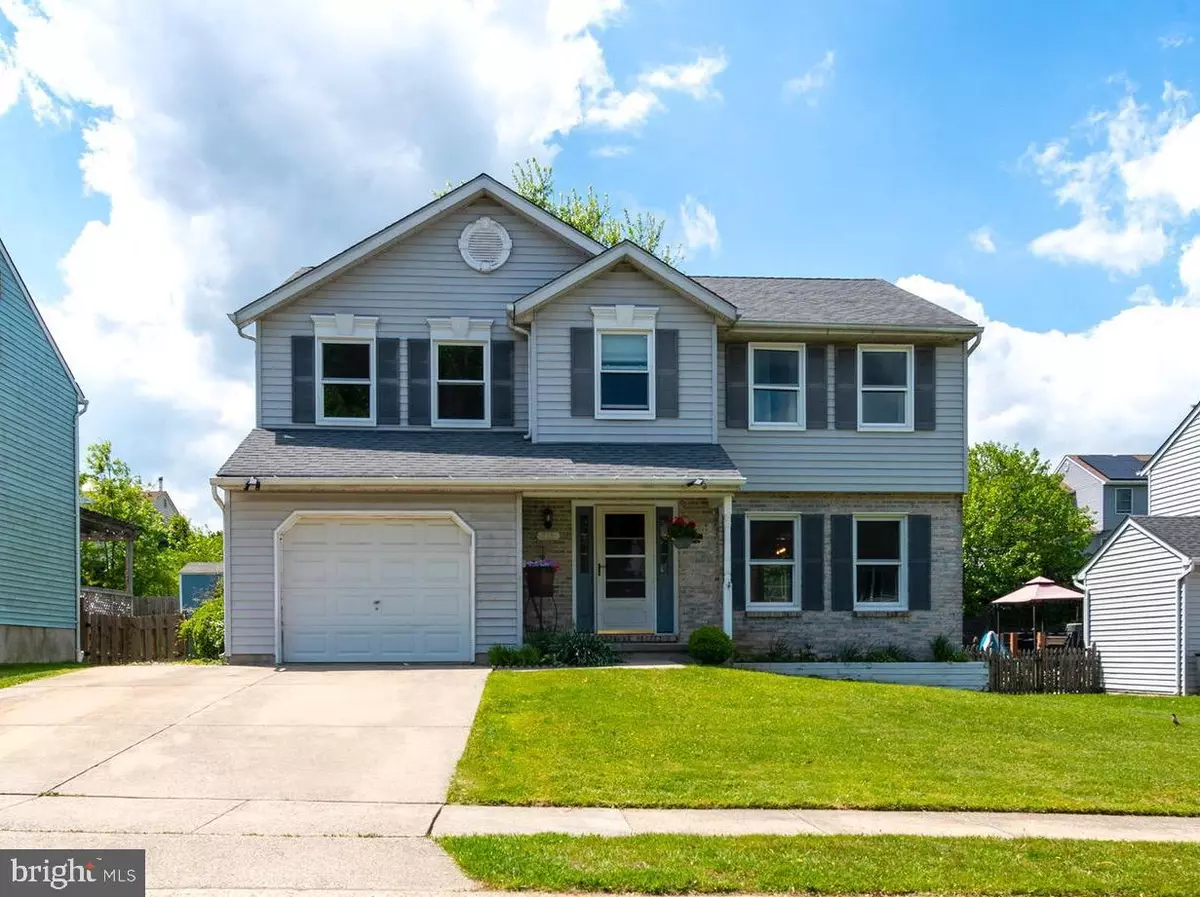$400,000
$379,900
5.3%For more information regarding the value of a property, please contact us for a free consultation.
218 MALLARD CT Havre De Grace, MD 21078
4 Beds
3 Baths
1,920 SqFt
Key Details
Sold Price $400,000
Property Type Single Family Home
Sub Type Detached
Listing Status Sold
Purchase Type For Sale
Square Footage 1,920 sqft
Price per Sqft $208
Subdivision Bay View Estates
MLS Listing ID MDHR2021930
Sold Date 06/14/23
Style Colonial,Traditional
Bedrooms 4
Full Baths 2
Half Baths 1
HOA Fees $10/mo
HOA Y/N Y
Abv Grd Liv Area 1,920
Originating Board BRIGHT
Year Built 1991
Annual Tax Amount $4,116
Tax Year 2022
Lot Size 7,056 Sqft
Acres 0.16
Property Description
Beautiful 4 bedroom, 2.5 bath colonial on quiet cul de sac in Bayview Estates. Fenced in yard with 27' x 15' paver patio recently installed. Many recent upgrades through out: HVAC replaced 3 years ago. Replacement vinyl tilt in window by Window World & new sliders off of family installed. Baths remodeled including large ceramic tile shower in primary bath. Kitchen has Granite counters & stainless steel appliances. Wide plank luxury wood vinyl plank flooring installed in family room & kitchen. Two children's bedrooms have custom beds designed like castles built in. Owner will remove if desired. Large unfinished basement. Won't last long. Great home & location !!!
Location
State MD
County Harford
Zoning R2
Rooms
Other Rooms Living Room, Dining Room, Primary Bedroom, Bedroom 2, Bedroom 3, Bedroom 4, Kitchen, Family Room, Basement, Primary Bathroom, Full Bath, Half Bath
Basement Unfinished
Interior
Interior Features Carpet, Ceiling Fan(s), Dining Area, Family Room Off Kitchen, Kitchen - Eat-In, Kitchen - Island, Pantry, Primary Bath(s), Tub Shower, Floor Plan - Traditional, Formal/Separate Dining Room
Hot Water Electric
Heating Heat Pump(s)
Cooling Ceiling Fan(s), Central A/C
Flooring Carpet, Vinyl
Equipment Built-In Microwave, Dishwasher, Refrigerator, Stainless Steel Appliances, Water Heater, Exhaust Fan, Icemaker, Stove
Fireplace N
Window Features Double Pane,Energy Efficient,Replacement
Appliance Built-In Microwave, Dishwasher, Refrigerator, Stainless Steel Appliances, Water Heater, Exhaust Fan, Icemaker, Stove
Heat Source Electric
Laundry Basement, Hookup
Exterior
Parking Features Garage - Front Entry, Inside Access
Garage Spaces 5.0
Utilities Available Cable TV
Water Access N
View Garden/Lawn
Roof Type Architectural Shingle
Street Surface Black Top
Accessibility None
Road Frontage City/County
Attached Garage 1
Total Parking Spaces 5
Garage Y
Building
Lot Description Cul-de-sac, Landscaping, Rear Yard
Story 3
Foundation Block
Sewer Public Sewer
Water Public
Architectural Style Colonial, Traditional
Level or Stories 3
Additional Building Above Grade, Below Grade
Structure Type Dry Wall
New Construction N
Schools
Elementary Schools Meadowvale
Middle Schools Havre De Grace
High Schools Havre De Grace
School District Harford County Public Schools
Others
Pets Allowed Y
HOA Fee Include Common Area Maintenance
Senior Community No
Tax ID 1306045391
Ownership Fee Simple
SqFt Source Assessor
Acceptable Financing Conventional, FHA, VA
Listing Terms Conventional, FHA, VA
Financing Conventional,FHA,VA
Special Listing Condition Standard
Pets Description Cats OK, Dogs OK
Read Less
Want to know what your home might be worth? Contact us for a FREE valuation!

Our team is ready to help you sell your home for the highest possible price ASAP

Bought with Gina Piscitelli • Streett Hopkins Real Estate, LLC

GET MORE INFORMATION





