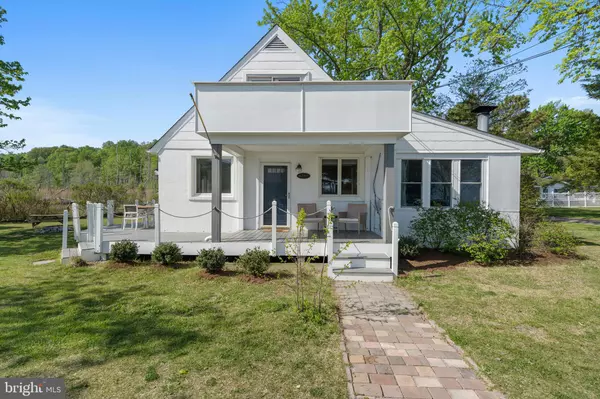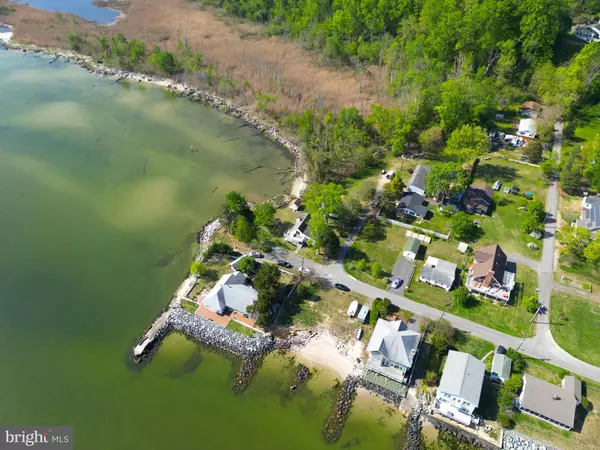$570,000
$565,000
0.9%For more information regarding the value of a property, please contact us for a free consultation.
6599 LONG BEACH DR Saint Leonard, MD 20685
4 Beds
2 Baths
1,968 SqFt
Key Details
Sold Price $570,000
Property Type Single Family Home
Sub Type Detached
Listing Status Sold
Purchase Type For Sale
Square Footage 1,968 sqft
Price per Sqft $289
Subdivision Long Beach
MLS Listing ID MDCA2010912
Sold Date 06/09/23
Style Cape Cod
Bedrooms 4
Full Baths 2
HOA Y/N N
Abv Grd Liv Area 1,968
Originating Board BRIGHT
Year Built 1950
Annual Tax Amount $4,176
Tax Year 2022
Lot Size 9,088 Sqft
Acres 0.21
Property Description
Chesapeake Bay living at its finest.
With breathtaking views, this updated 1,968 square feet cottage is surrounded by Flag Ponds Nature Park and just steps away from the beach. Perfect for canoeing/kayaking and amazing outdoor entertaining. Not one but two homes are offered on this property. The main, cape cod style home has a renovated kitchen with stainless appliances, granite countertops, a large center island and ample cabinet space. The open concept kitchen adjoins a large dining area with sliders leading to the deck. You will also find a spacious living room with an array of windows, a laundry/mudroom with outside entrance, full bath, main level bedroom and a study/home office. The upstairs has two additional, generously-sized bedrooms with balconies to enjoy the spectacular views of the bay. Renovations included updated baths, hardwood and ceramic flooring. The rear cottage offers a kitchen, living room, full bath and an upstairs loft bedroom. This home has amazing water views, a separate parking area and an outdoor patio. This home provides a perfect opportunity to be used as a guest house or investment/rental income producing property. Exterior features include a shed, outdoor shower, tree house, large deck and a firepit for those outdoor evenings on the water. This property would make a perfect primary residence, second home or VRBO/Air B&B investment property.
Location
State MD
County Calvert
Zoning R
Rooms
Other Rooms Living Room, Dining Room, Bedroom 2, Bedroom 3, Bedroom 4, Kitchen, Bedroom 1, Mud Room, Bathroom 1, Bathroom 2
Main Level Bedrooms 2
Interior
Interior Features Ceiling Fan(s), Combination Kitchen/Dining, Entry Level Bedroom, Floor Plan - Open, Kitchen - Eat-In, Kitchen - Island, Primary Bedroom - Bay Front, Recessed Lighting, Wainscotting, Wood Floors, Stove - Wood
Hot Water Electric
Heating Baseboard - Hot Water
Cooling Ceiling Fan(s), Central A/C, Window Unit(s)
Flooring Ceramic Tile, Hardwood
Equipment Built-In Microwave, Dishwasher, Dryer, Exhaust Fan, Icemaker, Oven/Range - Gas, Refrigerator, Stainless Steel Appliances, Washer, Water Heater
Fireplace N
Window Features Casement
Appliance Built-In Microwave, Dishwasher, Dryer, Exhaust Fan, Icemaker, Oven/Range - Gas, Refrigerator, Stainless Steel Appliances, Washer, Water Heater
Heat Source Oil
Laundry Main Floor, Has Laundry
Exterior
Exterior Feature Balcony, Deck(s), Porch(es)
Utilities Available Electric Available, Propane, Water Available, Cable TV Available
Amenities Available Beach
Water Access Y
Water Access Desc Canoe/Kayak,Fishing Allowed,Private Access,Swimming Allowed
View Bay, Panoramic, Water
Roof Type Shingle
Accessibility None
Porch Balcony, Deck(s), Porch(es)
Garage N
Building
Lot Description No Thru Street, Landscaping, Flood Plain, Backs - Parkland
Story 2
Foundation Slab
Sewer On Site Septic, Mound System
Water Public
Architectural Style Cape Cod
Level or Stories 2
Additional Building Above Grade, Below Grade
New Construction N
Schools
School District Calvert County Public Schools
Others
Senior Community No
Tax ID 0501045067
Ownership Fee Simple
SqFt Source Assessor
Horse Property N
Special Listing Condition Standard
Read Less
Want to know what your home might be worth? Contact us for a FREE valuation!

Our team is ready to help you sell your home for the highest possible price ASAP

Bought with Mallory Bare • CENTURY 21 New Millennium

GET MORE INFORMATION





